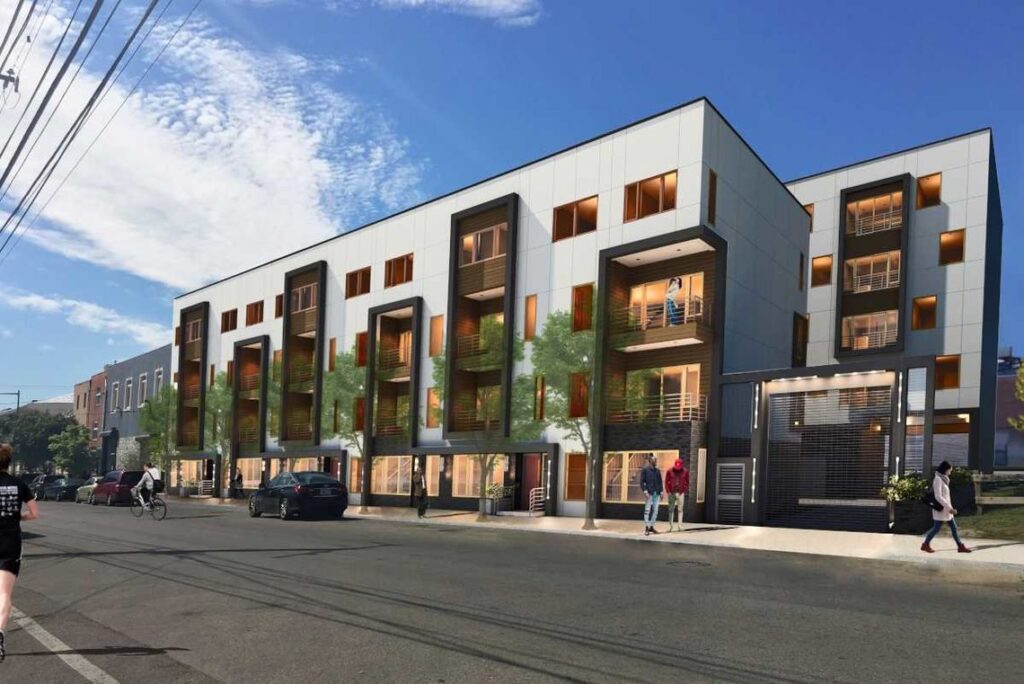PZS Architects has completed the design for a new residential development fronting both N. 2nd St and N. Philip St between Cecil B. Moore Avenue and Montgomery Avenue.
The proposed 5-story mixed-use building will include first floor commercial space, 40 residential units, parking, and a small shared roof deck for residents. The project also includes a proposed duplex residential component, which will include 7 duplex residential units, for a total of 14 residential units with private parking garages for each.

