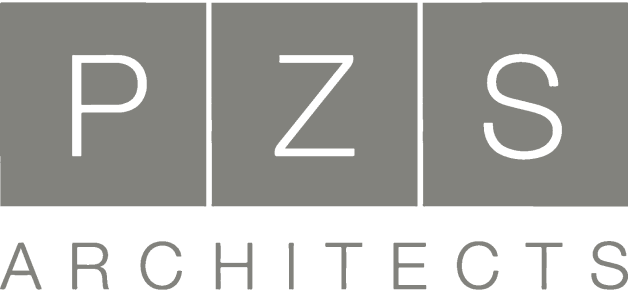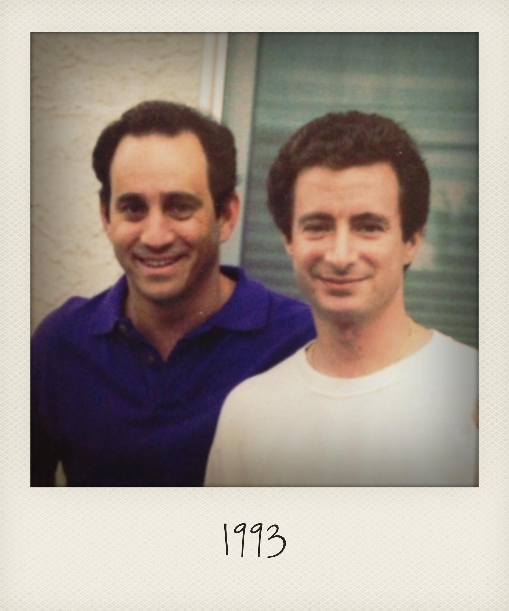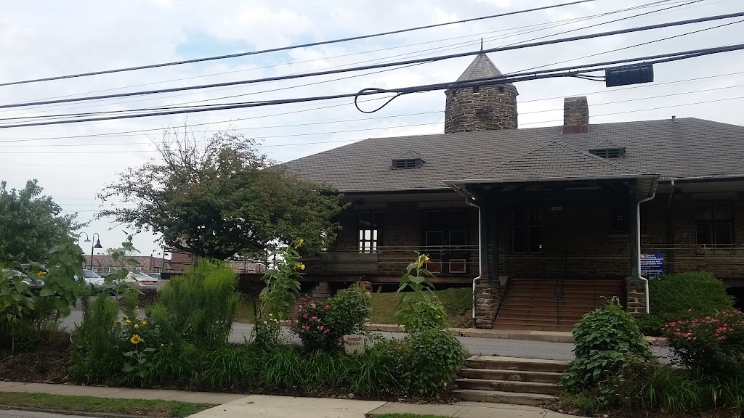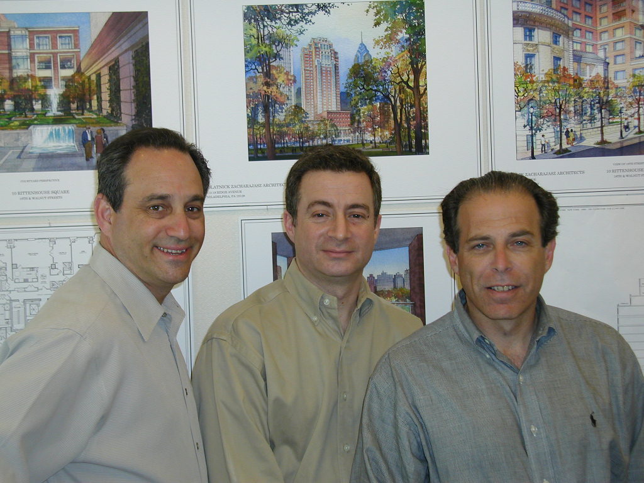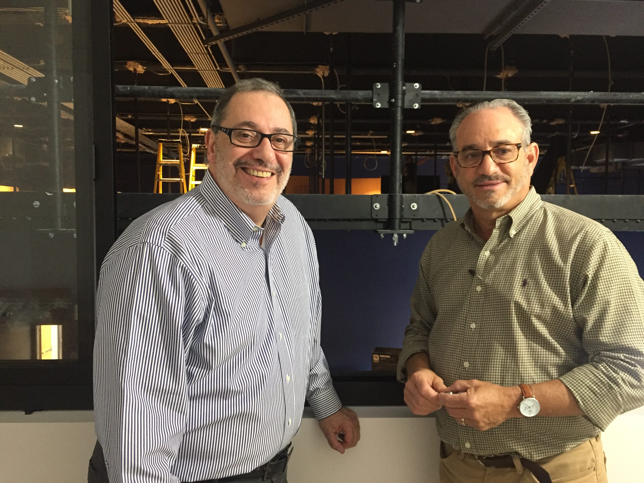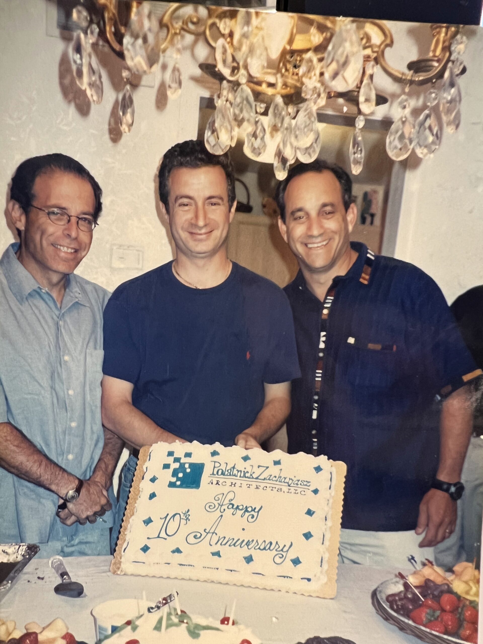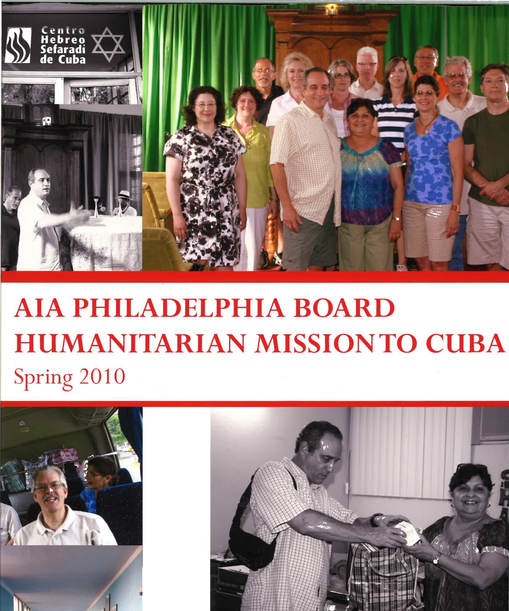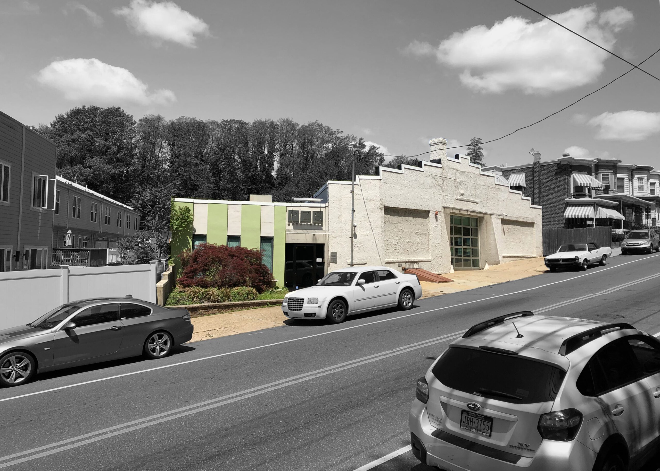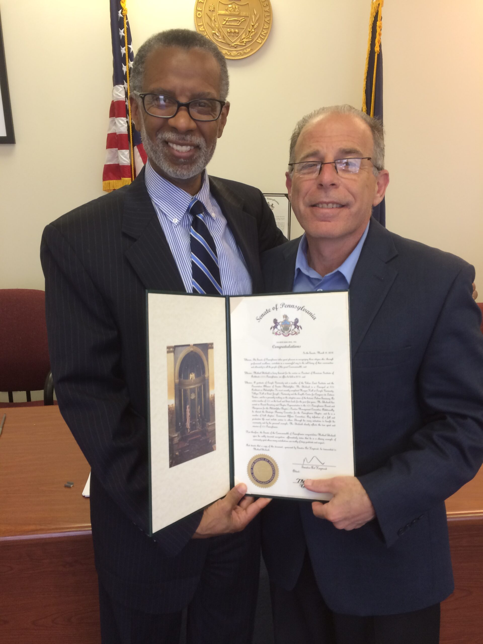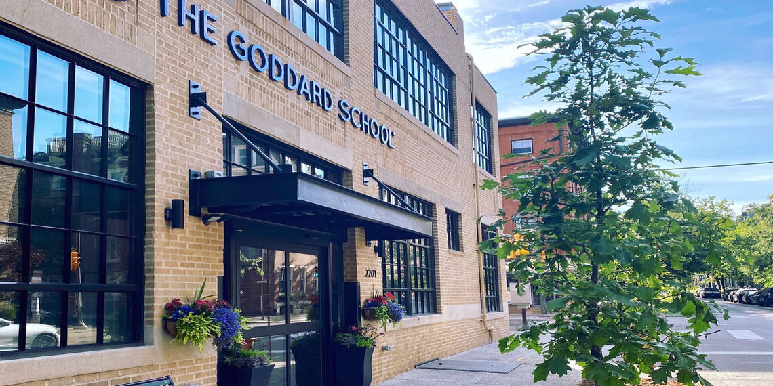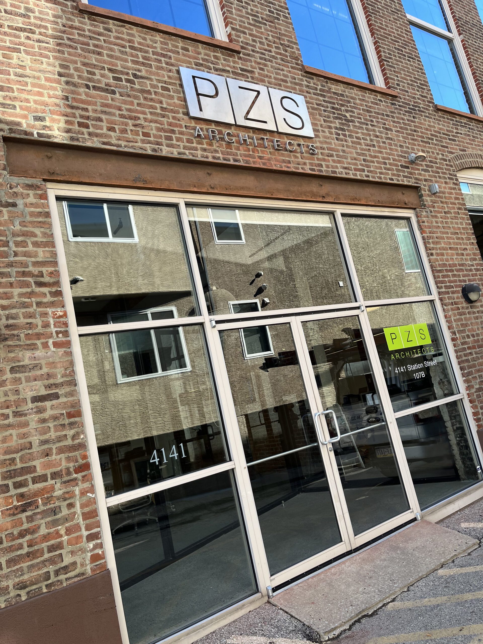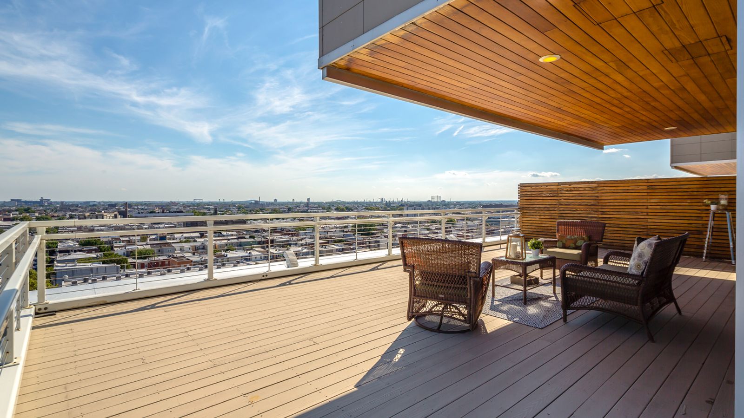
A team united by a culture of diversity, innovation, and community involvement.

Our Firm
PZS is an award-winning architecture firm, known for creating elegant, sustainable, and transformative spaces. We specialize in architectural design of Higher Education Projects, K-12 Projects, Multifamily Mixed-Use Buildings, Community Spaces, and Veterinary Emergency and Specialty Care Facilities throughout the United States. We strive to cultivate relationships with our clients and the communities in which we work that are long-lasting and mutually beneficial. Our philosophy and culture includes dedicating ourselves to the community; serving the populations in the neighborhoods where we build our projects, reaching out to civic leaders and residents, understanding the social and economic impacts of what we do, and always seeking to improve the lives of those who will use and experience our work.
A COMMITMENT TO SUSTAINABILITY
Our practice incorporates the principles of the design initiatives of USGBC’s LEED Certification Program and USDOE’s High Performance Building Program. These standards, which are present in our design of buildings, meet the high standards for energy efficiency, sustainability, indoor air quality, and technology utilization. We also are guided by the latest manual from the Collaborative for High Performance Schools, as well as the Greenworks guidelines for LEED certification, set by the Philadelphia Office of Sustainability.
We incorporate a building science approach– utilizing sustainability as a design philosophy from the ground up, not just treating it as an afterthought with features and add-ons to a design that is already significantly developed. Sustainability starts on the inside, with materials, wall assemblies, and an overall design approach that takes into account budget, building mass, fenestration, finishes, and furniture. We collaborate with our MEP partners to design sensible and cost effective energy-conscious building systems that result in buildings that fulfill the sustainability goals defined by each project team at the outset.
In addition to the above standards of operation in our practice, we are a signatory to the AIA 2030 Commitment and are in the process of integrating the AIA Framework for Design Excellence methodology into our work.
Our Team

Mario Zacharjasz, AIA
Recognized by many as the face of PZS Architects, Mario Zacharjasz exudes an energy that inspires the firm and its clients. His passion for architecture and caring for others is evident in his thoughtful designs and extensive community and professional involvement. His 30+ years of experience include an emphasis on educational, multi-family housing, and civic architecture for clients ranging from the School District of Philadelphia to the Army Corps of Engineers. Born in Cuba, Mario moved to the US when he was 3 and continues to maintain strong ties to his heritage and the local Latin American community.
Mario is committed to serving the Latino community in the region. He supports many non-profit organizations, focusing his energy on community outreach and sustainability, and encourages his partners, staff, and colleagues to do the same. Mario is Chair of the Tyler School of Architecture Board of Visitors and currently serves on the boards of The Philadelphia Art Commission and the Delaware River Waterfront Corporation.
Mario also served as President of the Philadelphia Chapter of the American Institute of Architects, and was Chairman of the Board for the Greater Philadelphia Hispanic Chamber of Commerce, where he oversaw the creation of the first ever The State of Hispanic Business Report for the Greater Philadelphia region. Mario holds a Bachelor of Architecture degree from Temple University. Mario has also completed post baccalaureate Business Executive Program at Dartmouth College’s Tuck School of Business and is a Goldman Sachs 10k Small Business Graduate.



David Polatnick, AIA
It was David’s entrepreneurial spirit and enthusiasm that started PZS Architects. Early in his career he developed a network of contacts and a reputation for responsibility and consistency. It was natural that he would leverage this spirit into his own practice, teaming with Mario Zacharjasz to found the firm in 1993. David is known to the office and to clients as a dedicated and sensitive designer with a great eye for details and the ability to take every stakeholder’s needs into consideration. His honest passion for his work has endeared many clients with whom he has made lasting friendships. David’s more than 25 years of professional experience have included the planning and design of large-scale retail shopping centers as well as historic preservation and adaptive reuse projects, where he is particularly adept at breathing new life into old or outdated buildings. David received his Bachelor of Architecture degree from Temple University.
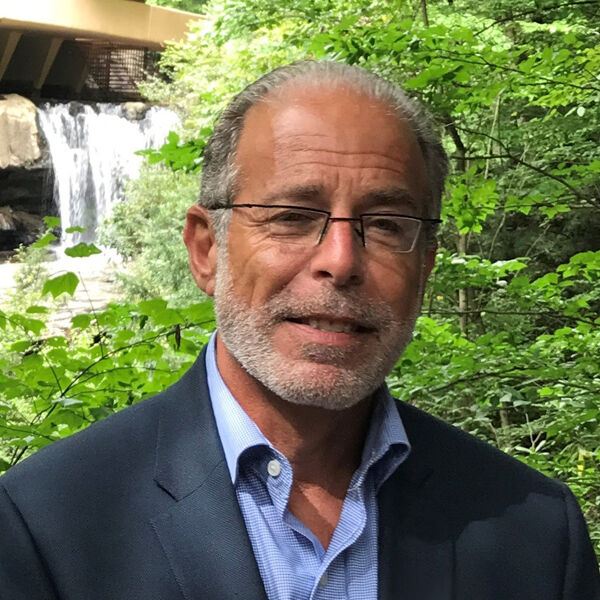


Michael Skolnick, AIA
A partner in PZS Architects since 1998, Michael guides the firm’s design philosophy with his critical thinking and penchant for organization. His keen understanding of programming and planning gets every project off to a strong start and he provides leadership and guidance to staff at all levels of experience in the firm. Michael’s professional experience has included higher education, pharmaceutical, institutional, and corporate projects, as well as designs for high-end multi-family residential projects. Michael earned a Bachelor of Architecture degree from Temple University, he is an AIA National Strategic Council Bethune Fellow, and is a former President of AIA Pennsylvania. He also served as a representative to the AIA National Strategic Council from 2018 – 2020, and was a member of the AIA National Committee for Equity, Diversity, and the Future of Architecture and the AIA National Taskforce for Climate Action. Michael is a member of the Society for College and University Planners.



Shawn Plum; AIA, LEED AP
Shawn’s architectural education and design experience inform her placemaking strategies. She approaches each project with an understanding of the impact of design on user experience. Shawn even applies her placemaking strategies when working on her 1905 Manayunk twin-home — her friends describe it as a “cozy, antiquarian paradise”. When she is not in the office, Shawn enjoys hunting for treasures at flea markets, spending time in the garden with her husband, and planning for new travel adventures.
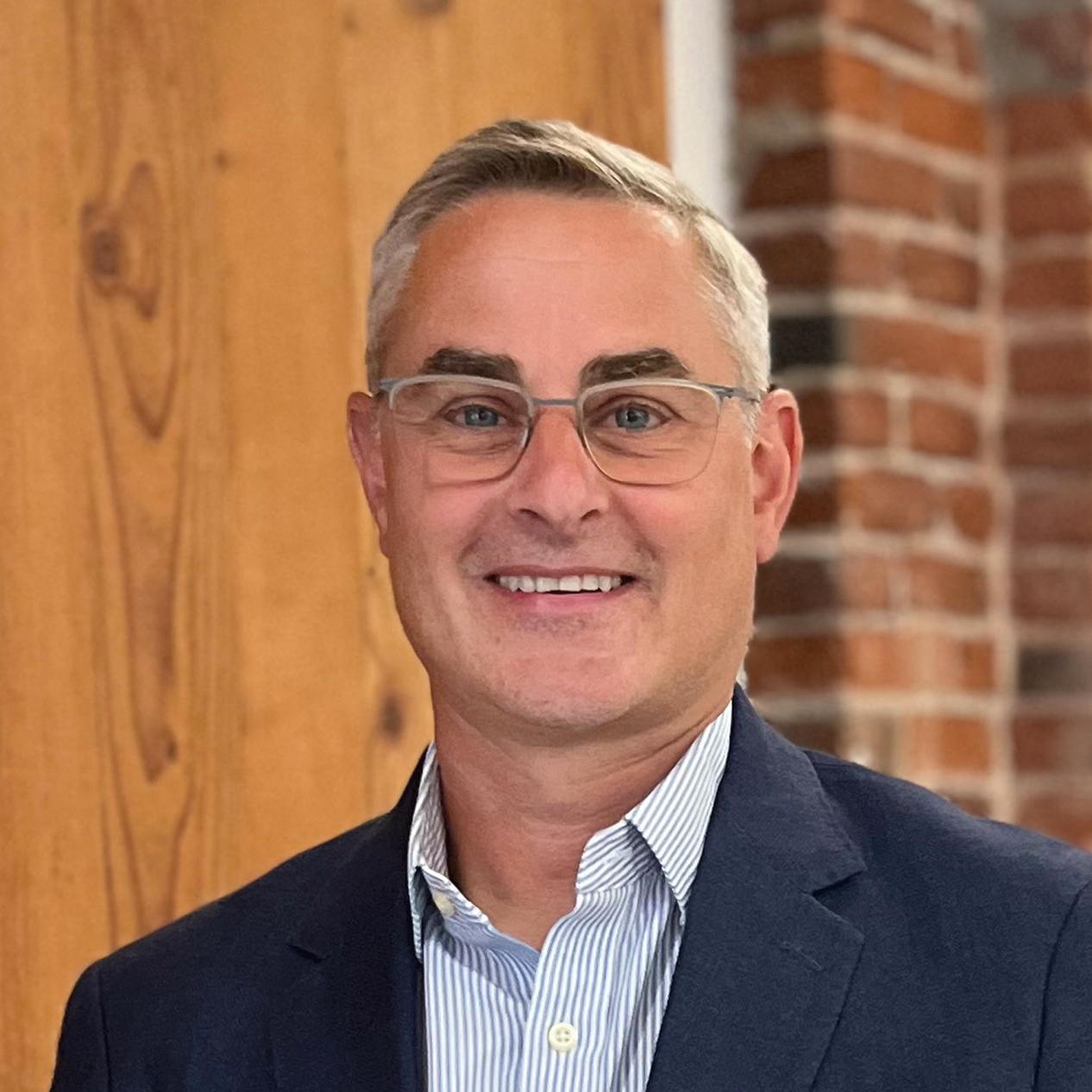


Raymond Maggi, AIA
Ray has been practicing architecture for more than 25 years, almost exclusively within the Higher Education Market Sector. He has a particular expertise in student life facilities including student centers, residence halls, and student dining, completing more than twenty-five such projects over the last fifteen years. Ray delivers value and inspires his teams through thoughtful, well-crafted design solutions. He believes that great spaces are a result of designing with the user’s point of view in mind, and that good design can inspire creativity, collaboration, and collegiality.
When he is not in the office, Ray enjoys spending time with his family, chasing after his dogs, and renovating his family’s more than two-hundred-year-old farmhouse.



Robert Wong; RA, LEED AP
Rob comes to PZS with over 24 years of experience in different market sectors, ranging from multi-family residential, to higher education, and hospitality. He has worked all over the country from Atlanta to Las Vegas but has made Philadelphia his home for almost 20 years. Rob takes a highly collaborative approach to each design issue, often stating that problems are just opportunities to explore. He believes that sustainable practices should be included in every phase of design, and that documentation and construction are natural extensions of that design process. When not in the office, Rob enjoys spending time with his wife Kelly and their 5 children. Rob and his family travel to Vermont every year to unplug and unwind. He likes watching zombie movies and going on walks with his mini-schnauzer, Pepper.
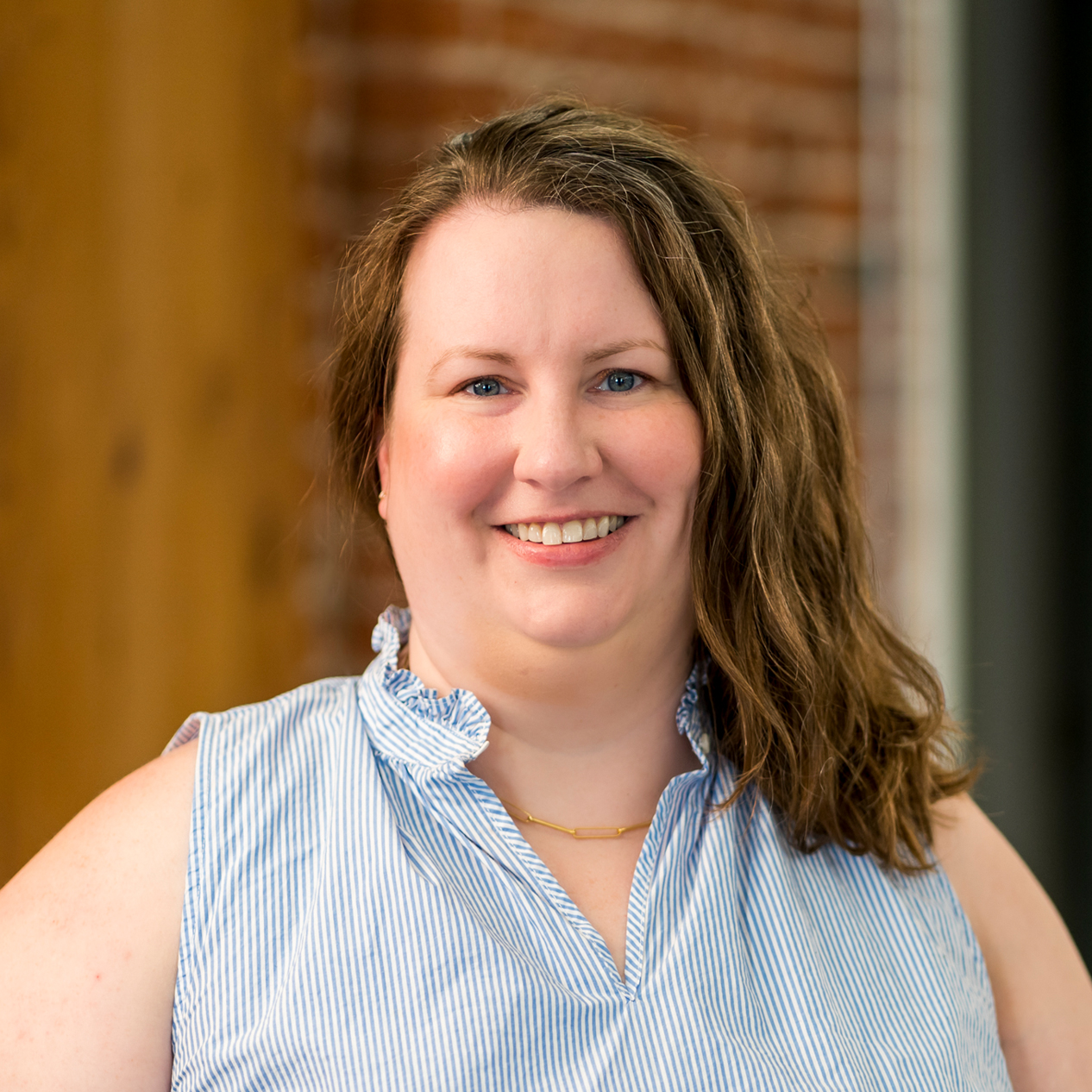


Kim Hahn; AIA, LEED AP BD+C
If the devil is in the details, then Kim is the angel of our office. She knows the IBC code like the back of her hand. When she’s not in the office perfecting her Revit model or developing a more efficient workflow, you can find her hunting for her next-best local flea-market find or shopping for a new pair of shoes. Kim is a card-carrying member of the Free Library of Philadelphia, and as an avid reader she still checks books out. Kim moved to Philadelphia for college after growing up in rural PA. She graduated from Philadelphia University and has made the city her home ever since. Kim resides in Rittenhouse Square, and loves spending time in her garden. (Her tomatoes are delicious, and lucky for us, she is kind enough to share them with the rest of the office.)



Steven Jacovic; RA, LEED GA
Originally from Philadelphia, raised around a construction and a restaurant background, Steven quickly understood the importance of focusing on fine details. He holds a master’s in advanced studies in collective housing from the Polytechnic University of Madrid and the Swiss Federal Institute of Technology in Zurich. He obtained his Bachelor of Architecture degree from Temple University and has worked professionally in the Philadelphia market for most of his career. He believes that the social and cultural aspects of design impact the users involved and should be a driver for design whenever possible. When not in the office, Steven is active in the martial arts community in Philadelphia, and is also often looking for other dojos to train or compete at in the cities he visits.



Julian Espina, RA
Julian grew up in the suburbs but has made a home for himself in Philadelphia. He worked at PZS while completing his studies in Drexel University’s 2+4 Architecture program and is now a full-time Project Architect. Julian’s schedule keeps him busy, but in those precious moments of free time he enjoys experiencing live music with friends, as well as exploring the city in search of a new and interesting places to eat. His food adventures have taken him to an ever-growing list of interesting neighborhoods throughout the great city of Philadelphia and he looks forward to finding that next great little spot.
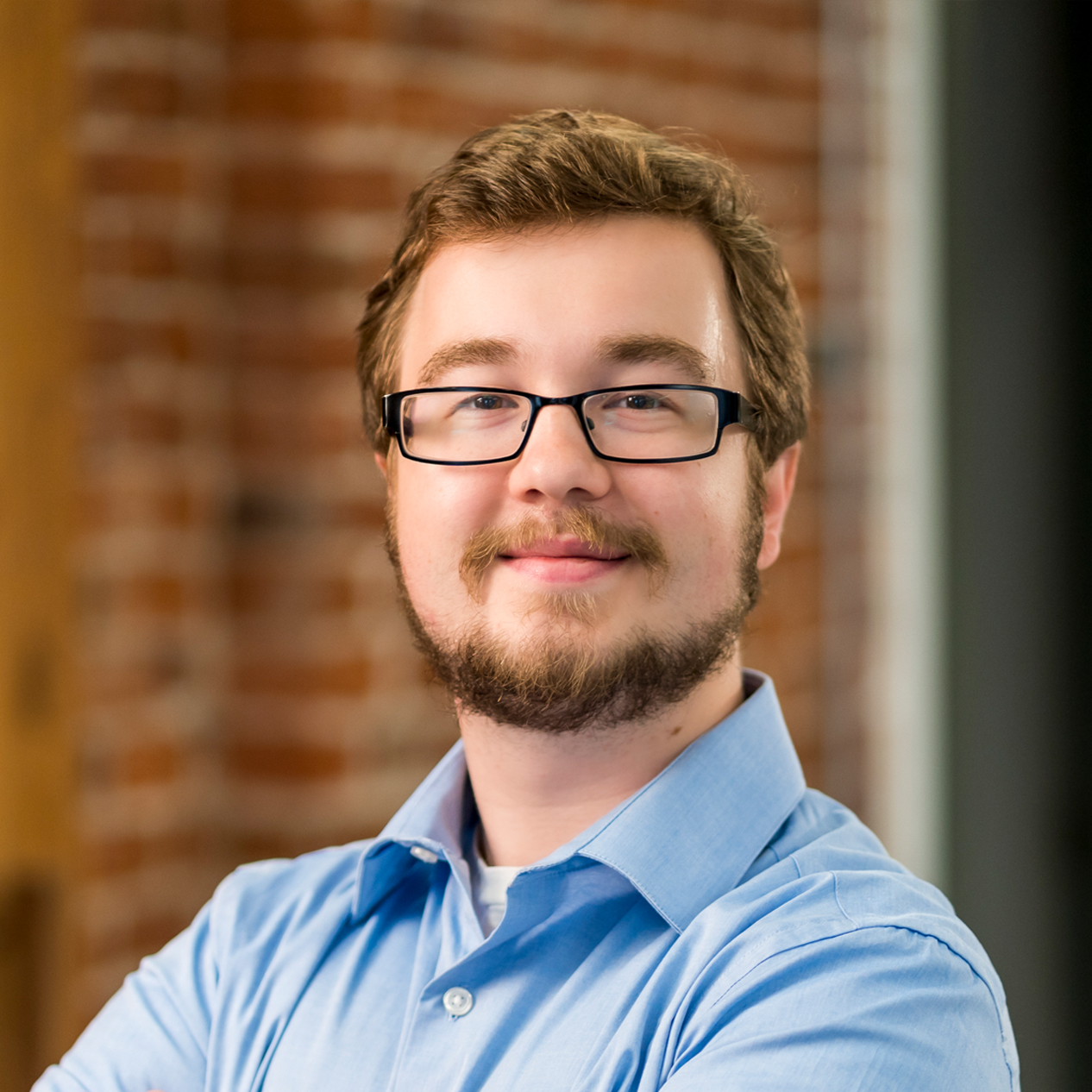


Keaton Fisher
Keaton is a Richmond, Virginia native who completed both his Bachelor’s and Master’s degree at the University of Virginia. He enjoys exploring new urban and natural areas both at home and abroad, documenting them through sketches in his sketchbook. His travels have taken him all around the US as well as to Winneba, Ghana, and Lisbon, Portugal for both work and play. Having worked previously in construction and abroad, he continues to pursue new and unique design perspectives to incorporate into his work at PZS.
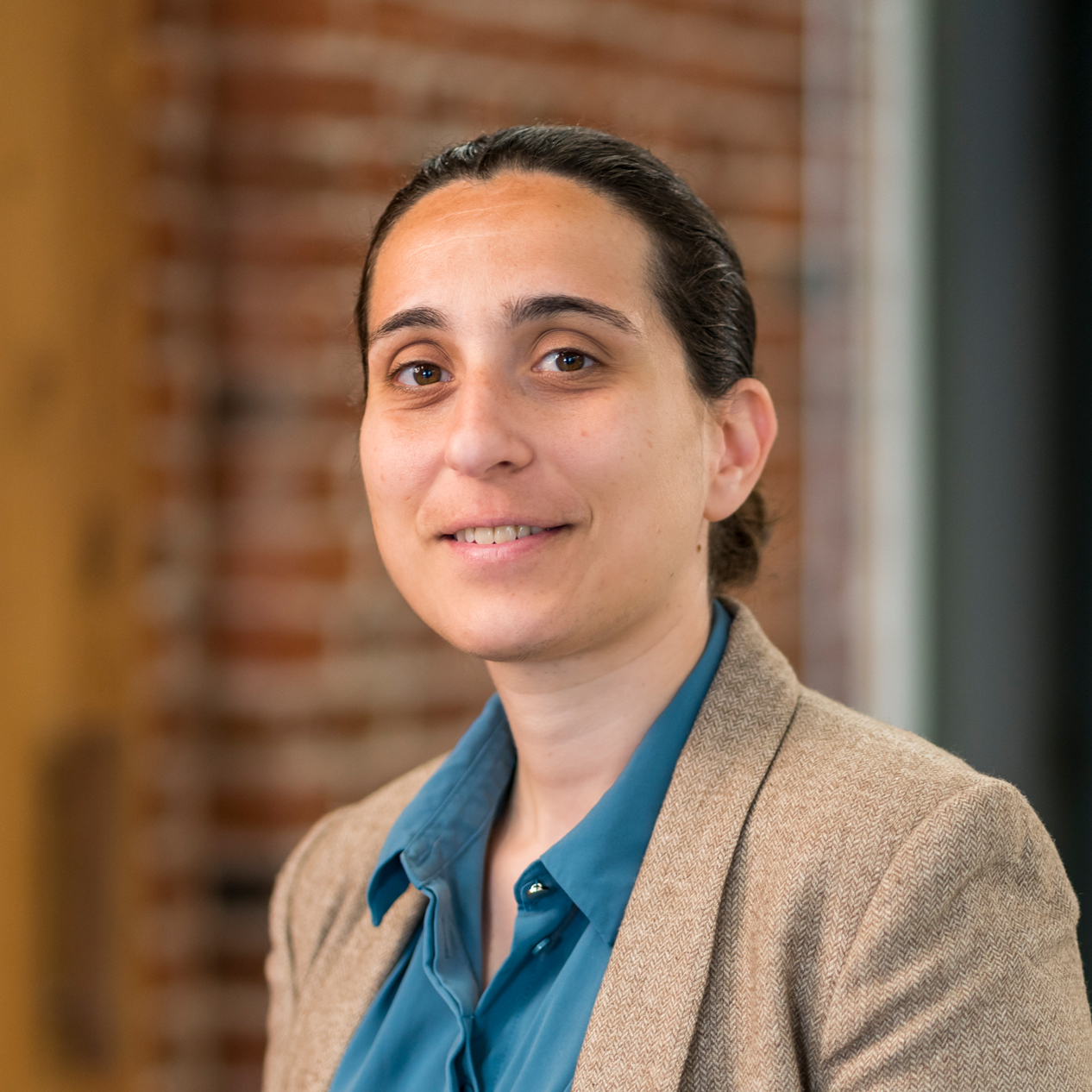


Cristina Napoli
Cristina obtained a Bachelor’s Degree in Interior Design from Universita’ degli Studi di Napoli in Naples, Italy. Upon graduating, she started her career in Italy focusing on residential interior renovations and adaptive reuse. In 2017, Cristina moved to Philadelphia where she earned her Master’s Degree in Architecture from Temple University. When she’s not in the office, Cristina enjoys playing tennis, spending time with her dog, and taking long walks exploring the city.



Kristie Wuttke
Kristie is a Jersey Shore native but moved to Philadelphia to receive her Bachelor’s degree in Fine Arts and Design at the University of the Arts. It was during a research trip to Florence, Italy, when she knew she would pursue a career in the world of architecture and design. Kristie graduated with her Master of Architecture at Temple University in 2023. When she’s not in the office you can find her planning the next dinner party or hosting tailgates at the Lincoln Financial Field and rooting for the Philadelphia Eagles.



Shayna Lord, Assoc. AIA
Growing up an hour outside of Philadelphia, Shayna graduated from Drexel University with a Bachelor of Architecture degree and is an AIA Associate. She found a love for model making and how each design problem was like solving a complex puzzle. Today, she has experience in a variety of projects ranging from high-end residential to facade design to healthcare. Always looking to improve her architectural knowledge, Shayna isn’t afraid to work hard to advance as a professional. She continues to follow the path to licensure and explore her interest in acoustic engineering. Outside of work, Shayna enjoys listening to music, hanging out with her siblings, and making stained glass art.



Shigeo Rosenzweig
Shigeo grew up in Philadelphia and discovered a passion for design through metalsmithing and ceramics. Shigeo earned his Bachelor of Architecture degree from Rensselaer Polytechnic Institute and has since worked at several firms in the Philadelphia area, focusing on adaptive re-use projects. Outside the office, Shigeo enjoys Olympic weightlifting, cooking, and spending time with his dog.
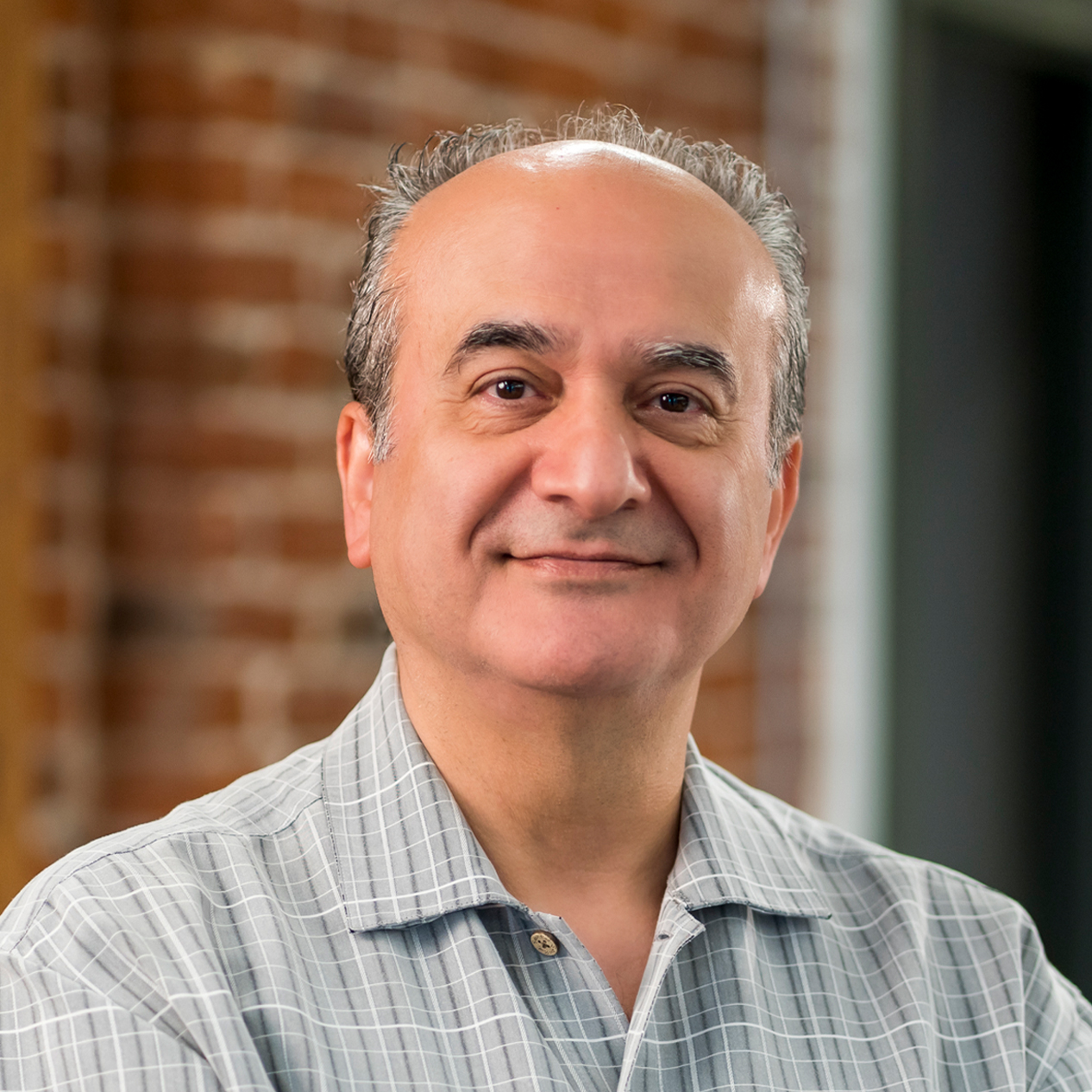


Vahe Ashodian
Vahe worked at PZS Architects a decade ago and rejoined the firm in 2023. He is a Temple University Bachelor of Architecture School Graduate and has continued his studies in the arts with classes at the Philadelphia Academy of Fine Arts and The University of the Arts. Vahe’s 25+ years of experience with several Philly architectural and engineering firms reaffirmed a niche for him between art and architecture. Vahe has skills in technical detailing CD’s and always strives to bring art back to architecture. His color palette borrows both from the rich architectural history of Philadelphia where he has lived since 1979, to his culture and heritage in the Middle East and Armenia. Vahe has a love for classical music, painting, and graphic design, and never tires of exploring the mixed cultural fabric of the city of Philadelphia.



Glenn Giddings
With a degree in Architecture and wide-ranging experience in the A/E/C Industry, Glenn leads the firm’s marketing efforts with a high level of expertise and enthusiasm. In his spare time you might find Glenn wandering through the woods with his wife, exploring the outdoors and seeking out new and more challenging mountain trails. He’s also been known to play a (mostly) friendly game of tennis with his friends, or you might find him and his wife (and his trusty rescue pup Penny) just hanging out on the back patio. Glenn and his wife have recently embraced empty nesting with winter holiday trips to warm places like South America and Mexico and plan to do a similar trip every year.
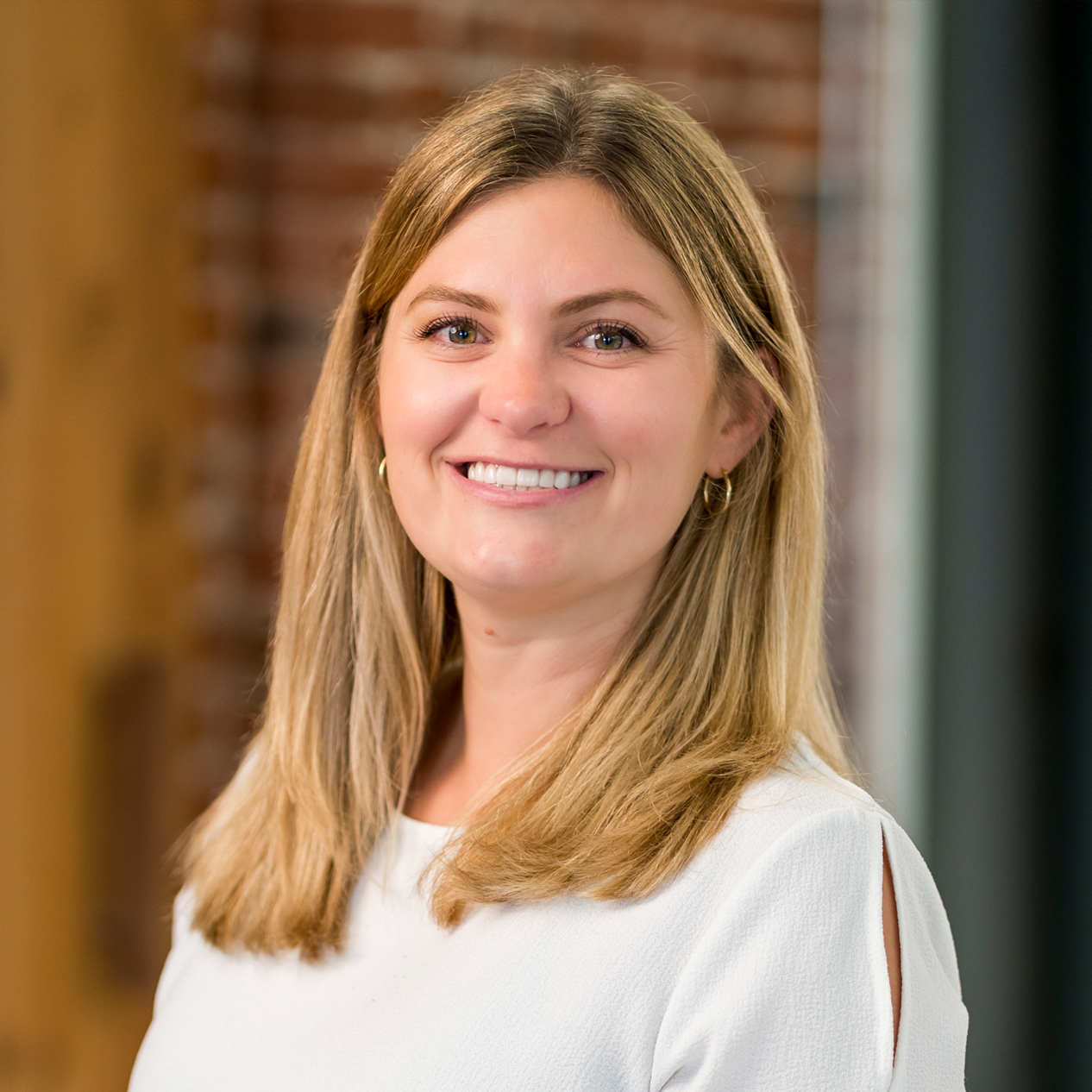


Courtney Zaborowski
Courtney is a Montgomery County native and a graduate of West Chester University. She manages the firm’s finances as well as an ever-expanding variety of daily operational responsibilities. Courtney and her rescue dog Jackson, AKA the Mayor of Fishtown, enjoy long walks in the neighborhood, gathering up biscuits from all of Jackson’s favorite neighbors- including the mailman, and they love spending time on the banks of the Delaware and hiking the trails of the Wissahickon. Outside of her busy life in the City, Courtney loves to travel with friends. With recent trips overseas to Lisbon, Ireland, Turks and Caicos and Puerto Rico, as well as a few more “local” trips to New Orleans, Savannah, San Francisco, and Yellowstone, Courtney enjoys immersing herself in different cultures in the US and all over the world.
Our Clients and Testimonials
| APM
Breastcancer.org Camp Tel Yehudah Campus Apartments Cheltenham School District Cheyney University Colonial School District Concilio Congreso de Latinos Unidos Cross Properties Cuba Libre Eastern University Esperanza Fineman, Krekstein & Harris, PC Grasso Holdings HACE Harcum College Hightop Real Estate and Development Kimmel Cultural Campus Lincoln University Montgomery County Community College Philadelphia College of Podiatric Medicine |
Philadelphia School District
Philadelphia University Post Brothers Princeton University Rowan University Rutgers University St. Joseph’s University St. Luke’s University Hospital Stern & Eisenberg, PC Temple University The Pathway School The Salvation Army The University of Delaware The University of Pennsylvania Upper Darby School District US Realty WES Health System West Chester University Wheeler Development Corporation Widener University |
“Our students have opportunities and our community is stronger due in large part to our new Trujillo Center, which was designed by PZS Architects. Today we are able to provide our community with playgrounds and outdoor space, classrooms, computer and science labs, a library, and an art studio and music room that was once unavailable to them.
PZS has grown with our Congreso family, and we are so grateful for all of the support your entire team has provided our organization over the past 10 years.“
"This project puts Temple on the map, like no other experience when it comes to living on campus.”
“This is what happens when parents, the community, the school district, and everyone gets involved. The result is a beautiful new school.”
Awards and Recognitions
- 2021 Grand Jury Award – Preservation Alliance of Greater Philadelphia; The Goddard School
- 2021 Economic Impact Award – Preservation Alliance of Greater Philadelphia; The Atlantic
- Best Restoration/Renovation over $10 million, 2019 Associated Builders and Contractors, Inc East Chapter; The Atlantic Building
- Preservation Alliance of Philadelphia 2016 Award; Palmer Seminary
- American Institute of Architects 2014 Merit Award; Temple University’s Mitchell and Hillary Morgan Hall (In association with MGA Partners)
- Preservation Alliance 2008 Grand Jury Award; The Ayer
- AIA Pennsylvania 2012 Citation of Merit; The Salvation Army Ray and Joan KRGC Corp Community Center (In association with MGA Partners)
- American Institute of Architects Merit Award 2011; The Salvation Army Ray and Joan KRGC Corp Community Center (In association with MGA Partners)
- Associated Builders and Contractors 2011 Merit Award of Excellence; Veterinary Specialty and Emergency Center
