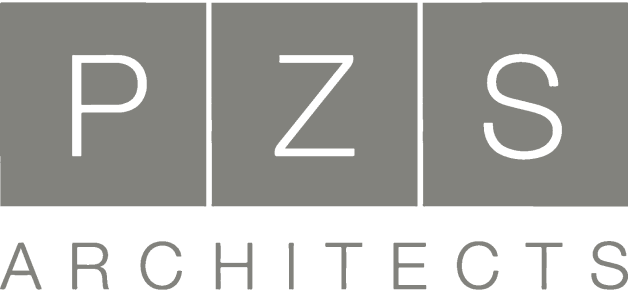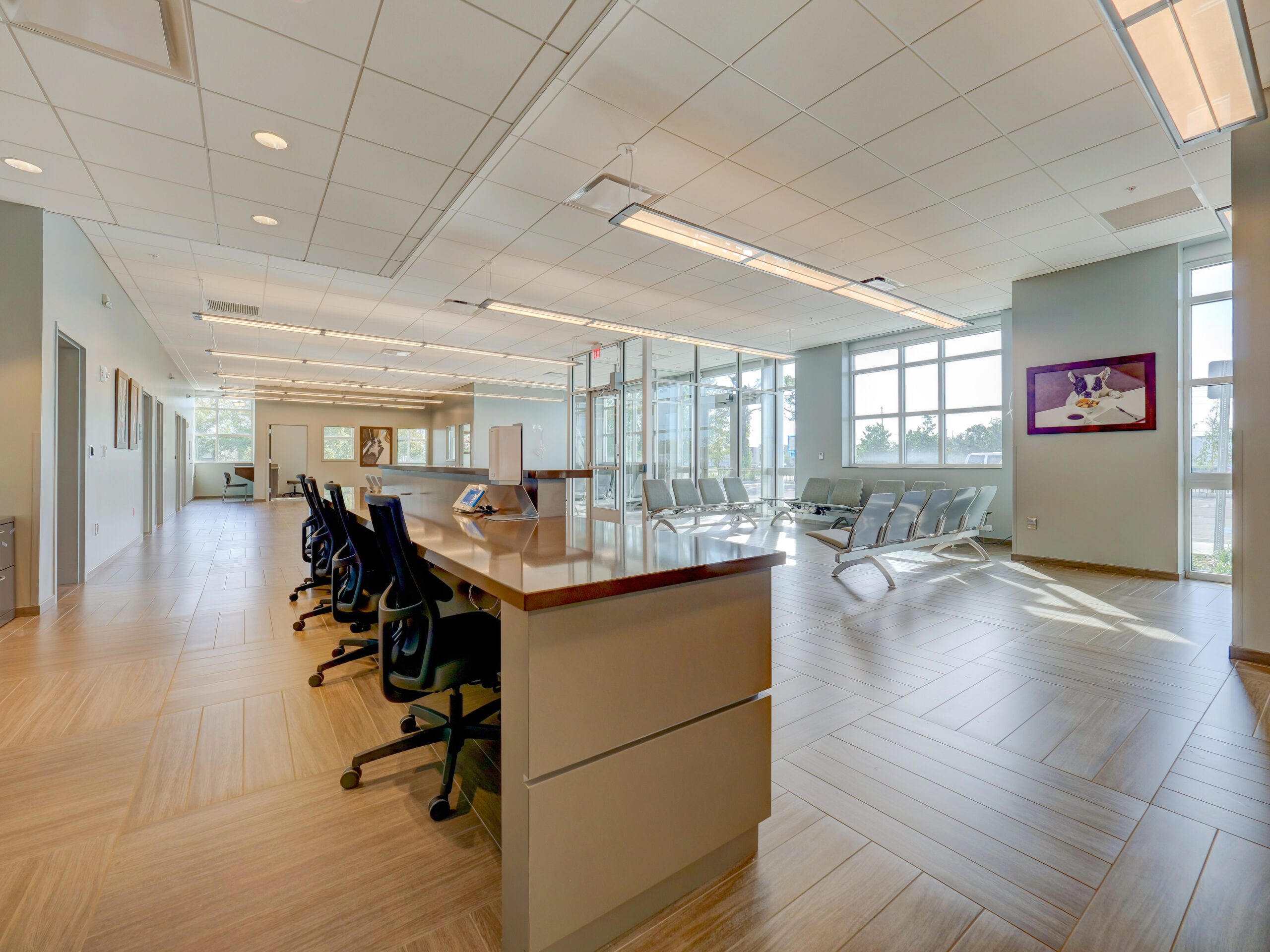
BluePearl Pet Hospital Clearwater
Project Overview: BluePearl Specialty and Emergency Pet Hospital
BluePearl Specialty and Emergency Pet Hospital is one of the several largest veterinarian hospital systems in the country, comprising a network of over 100 pet hospitals. BluePearl has partnered with PZS Architects on nearly 40 projects that range from small-scale renovations to brand-new facilities. When it came time to select an architect for their new healing space in Clearwater, Florida, PZS Architects was the clear choice.
Our architects set out to accomplish one goal: Create a modern facility that would support BluePearl’s mission to provide high-quality care in state-of-the-art veterinary hospitals.

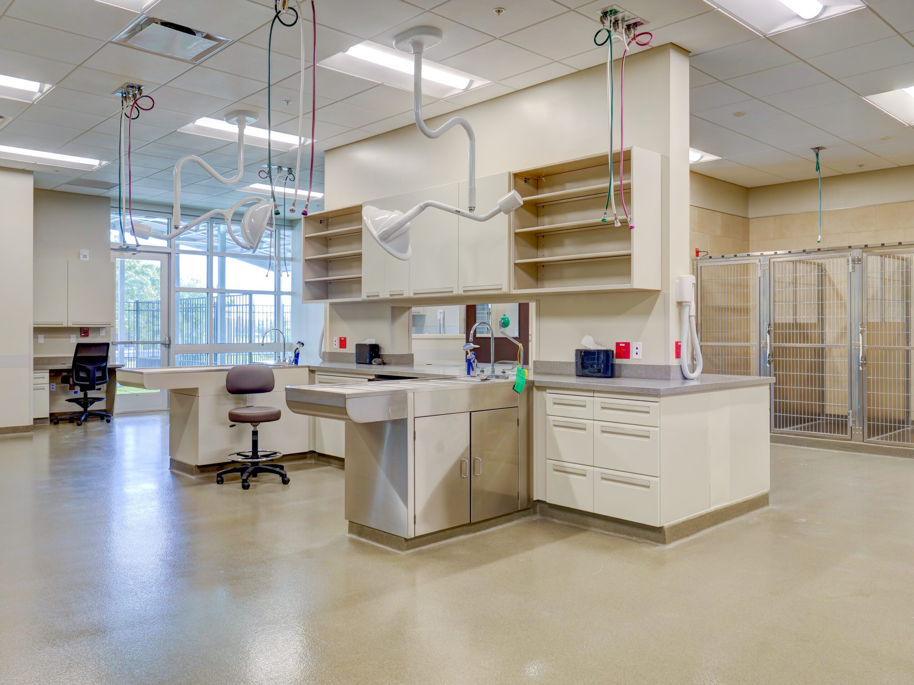
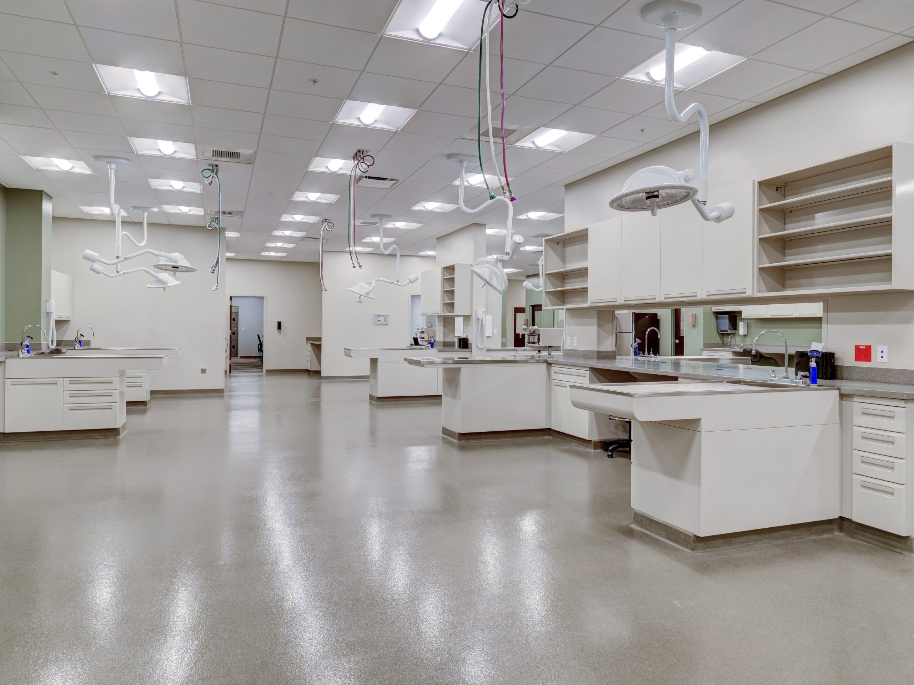
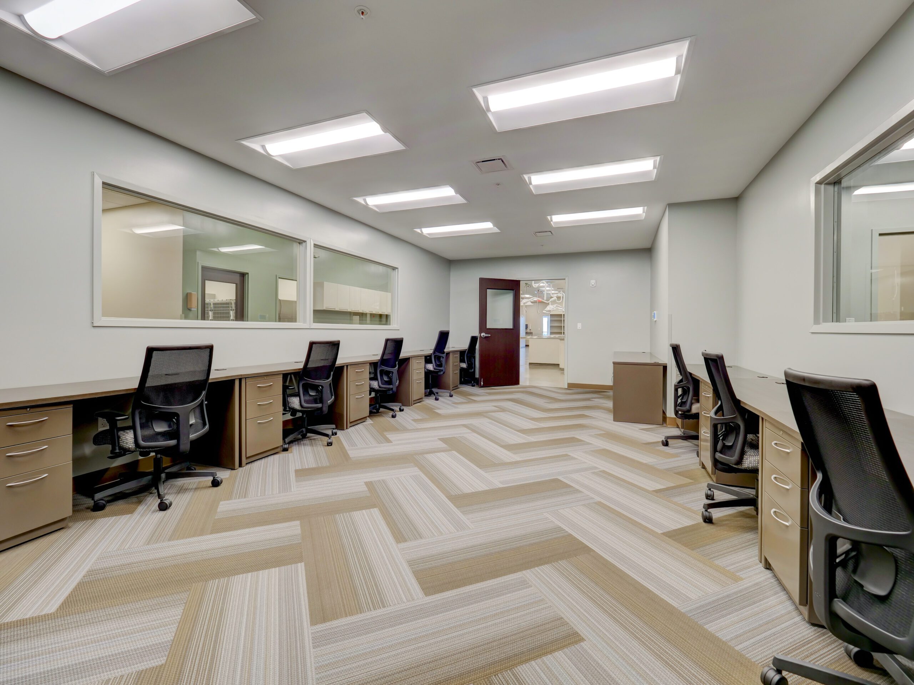
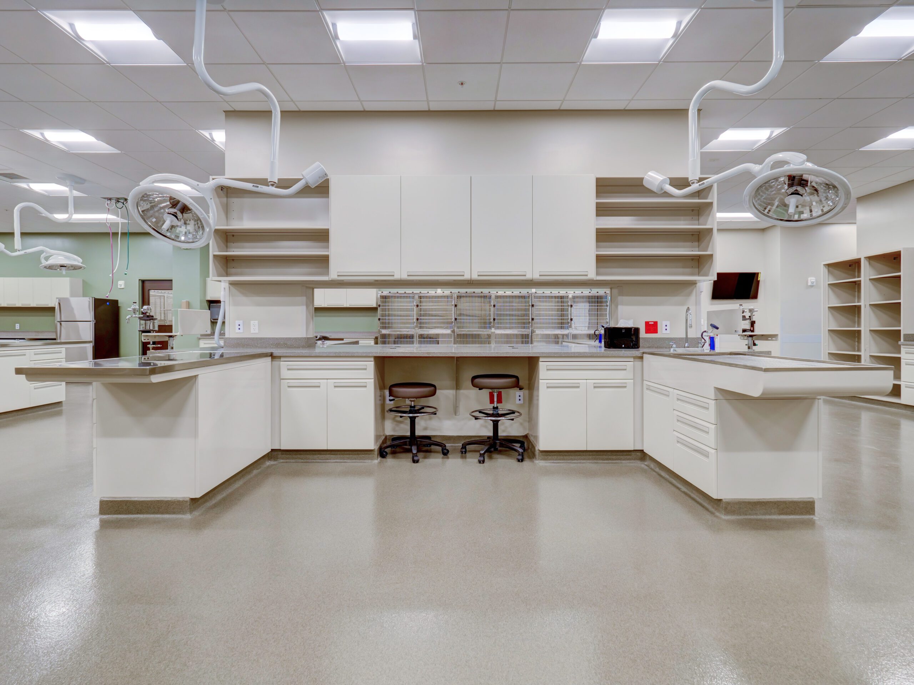
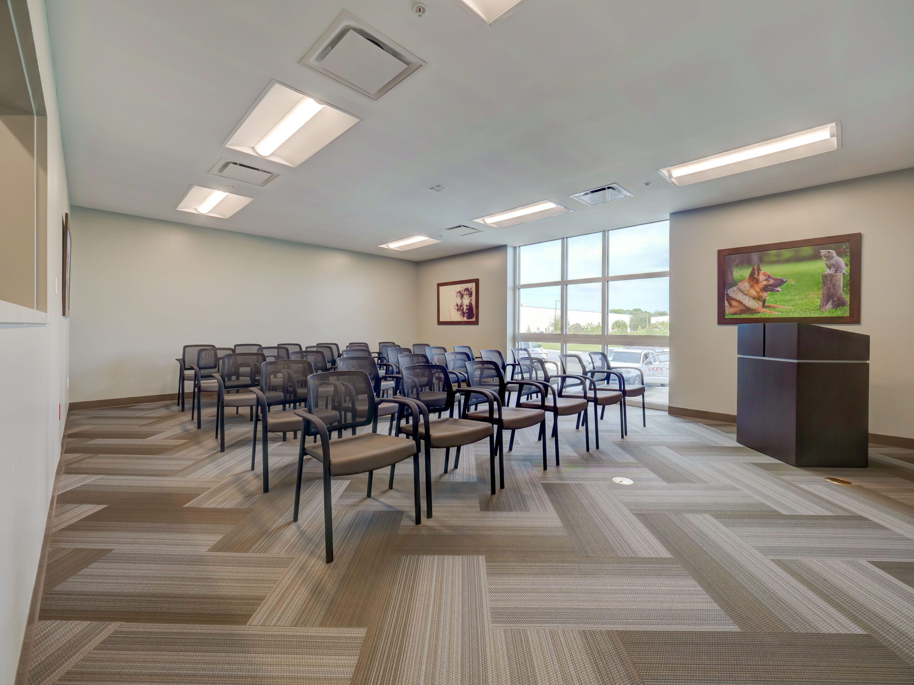
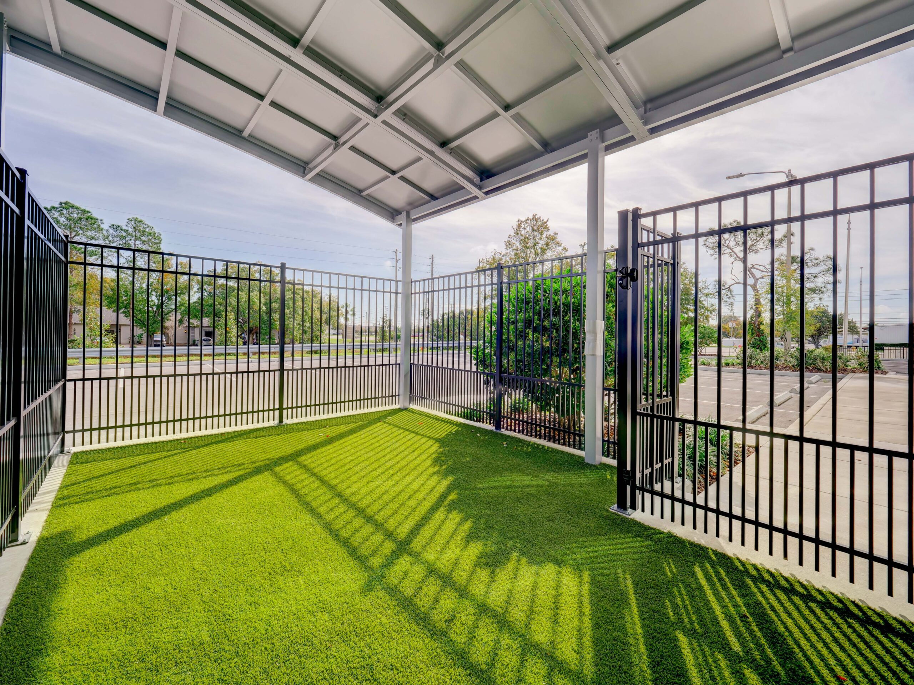
Project Scope
In 2018, BluePearl approached PZS Architects to help them relocate to a newer and larger healing space, as they started to outgrow their clinic in Clearwater, Florida. Working alongside BluePearl’s internal real estate group, PZS Architects determined how much space they would need to meet the growing market demand. The team identified a new warehouse building in Clearwater and BluePearl leased 16,000 square feet to become the first tenant in the building. The architecture project aimed to address BluePearl’s need for a larger space to better accommodate the users and pets.
Architectural Design Concept and Program
Together over the years, PZS Architects and BluePearl have developed standards to guide the form and function of veterinary hospital design and the Clearwater hospital was no exception. These standards include guidelines for space allocation, mechanical systems, finishes, and more. In accordance with these standards, PZS Architects followed a model of openness, visual transparency, and visual connectivity in the planning of the Clearwater veterinary hospital. This method improves patient care and employee safety, and allows for the team to be more connected. For example, the openness allows for employees to see what is happening in the examination areas and jump into action should an emergency situation warrant it.
As experts in healing spaces for both humans and pets, PZS brought our human healthcare knowledge and worked with the veterinarians to figure out which patient safety protocols and best practices to follow in the space design.
Both front-of-house and back-of-house spaces at the pet hospital in Clearwater have a calm and relaxing atmosphere. The public spaces include the reception area and exam rooms, both of which are designed for the comfort and safety of owners and their pets.
The back-of-house spaces include:
- Surgical suite, segregated for sterility
- Oncology space for the safe administration of chemotherapy
- Examination areas for non-surgical procedures
- Low-level imagery and cat scan rooms
- Break areas, conference rooms, meeting rooms for continuing education
- Flexible, adaptable space for a portable MRI
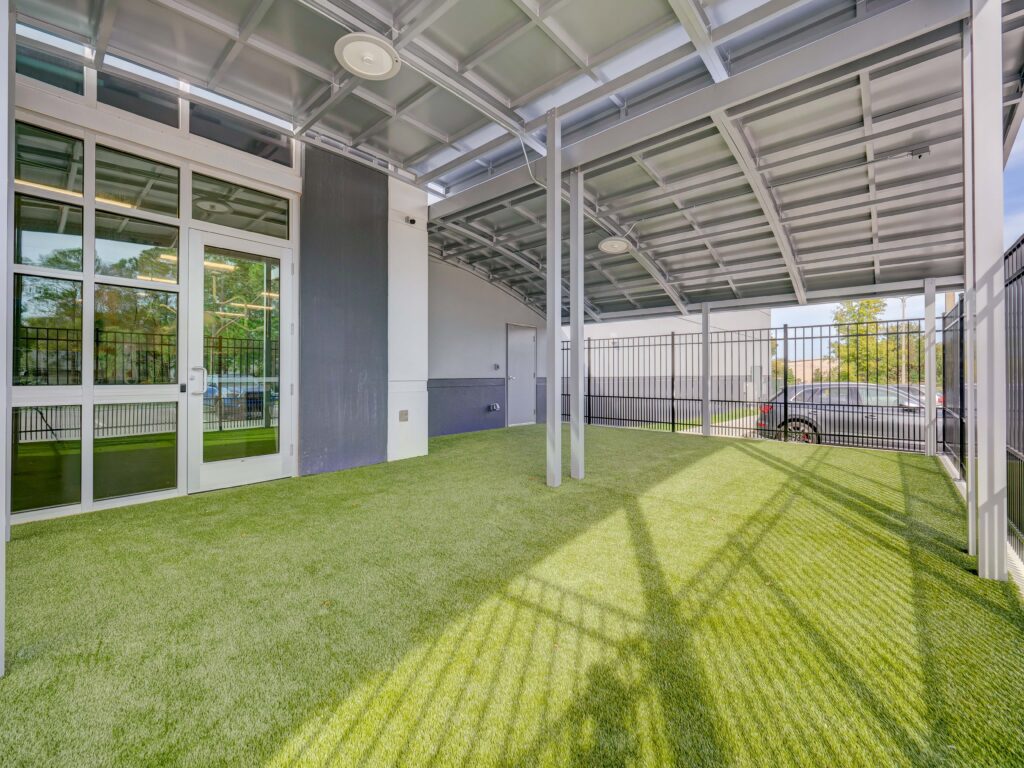
Architectural Challenges and Solutions
The warehouse presented a few challenges for our team, who worked together to come up with creative solutions. For example, the warehouse had 40 feet ceilings, which impacted airflow. To keep the veterinary hospital cool and comfortable in the hot Florida heat, our team made sure the cooling equipment accounted for heat loss, installed blackout film on the windows that were not in use, and installed heavy-duty insulation on ducts and the roof.
Project’s Impact
With construction complete and the facility open in 2019, the project is still successful four years later as a fully occupied space that promotes healthy pets and happy humans. The PZS team has a unique relationship with BluePearl that continues to thrive and we are continuing our work with them on more healing spaces in various locations throughout the country.
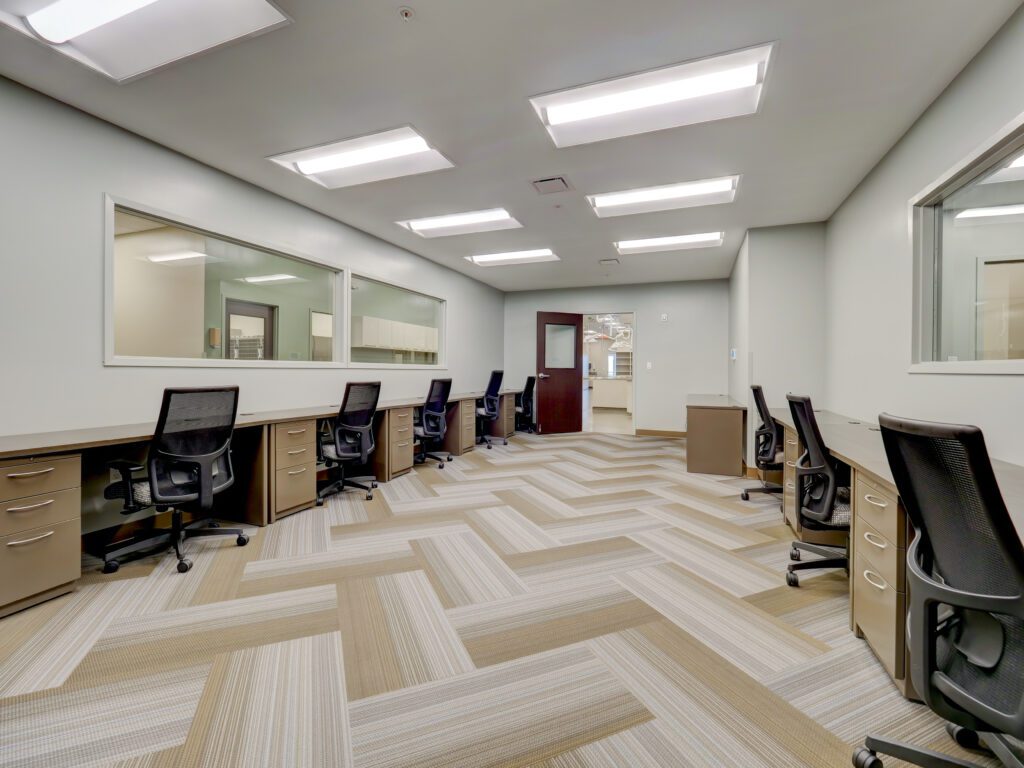
WE VIEW EACH PROJECT AS A UNIQUE CHALLENGE.
Learn more about our firm’s architecture, interior design, and master planning services by connecting with us.
