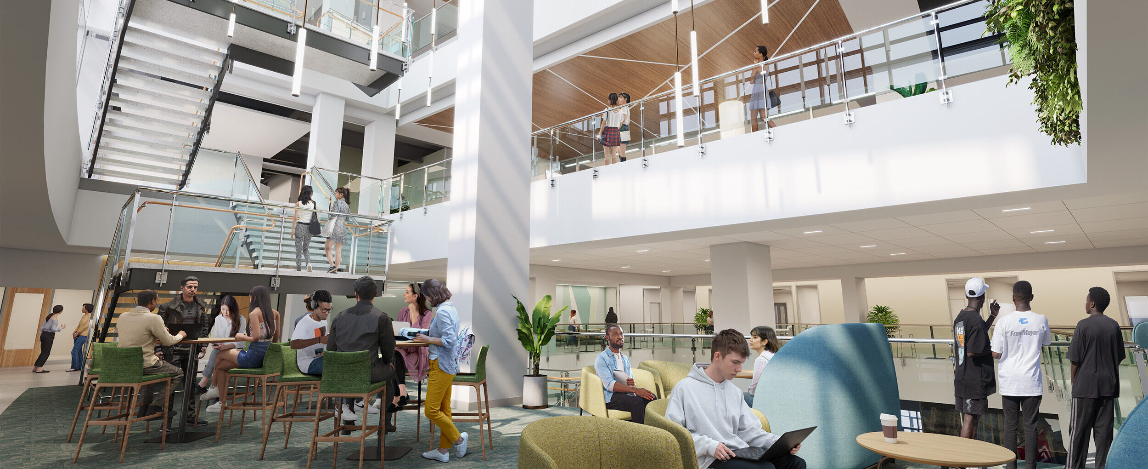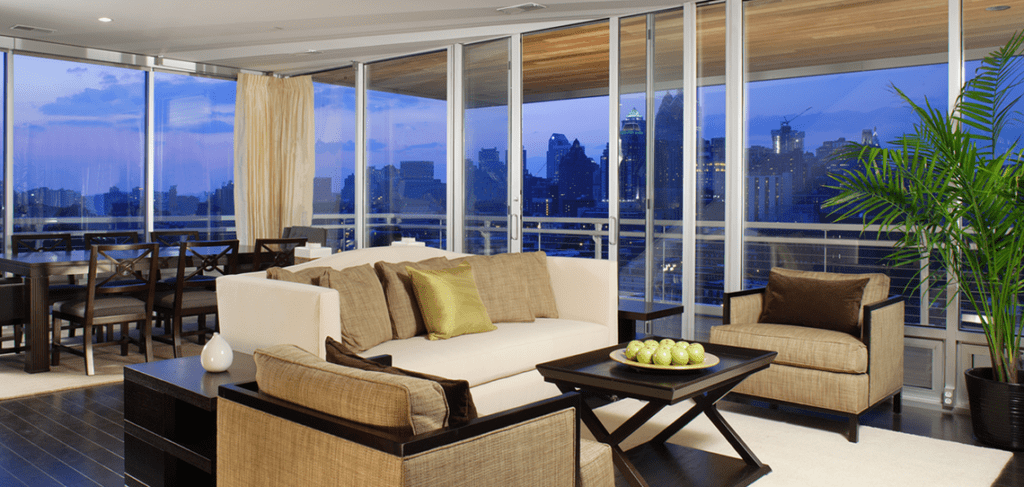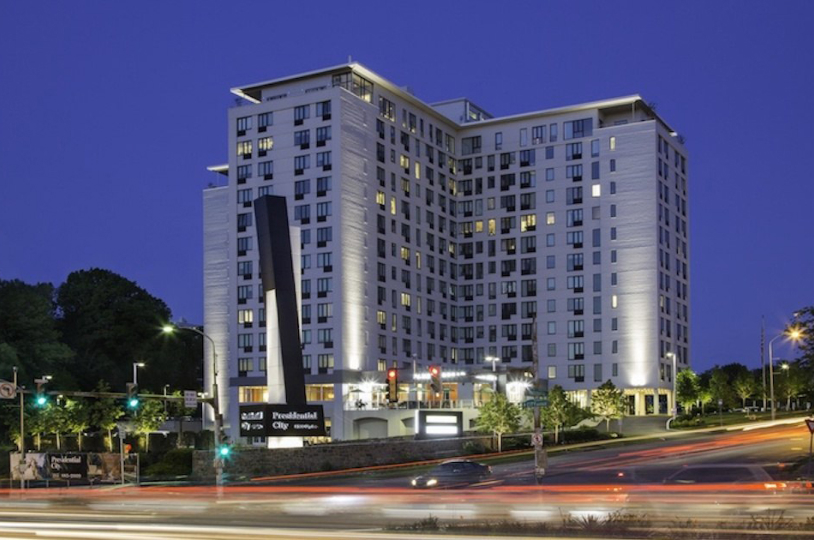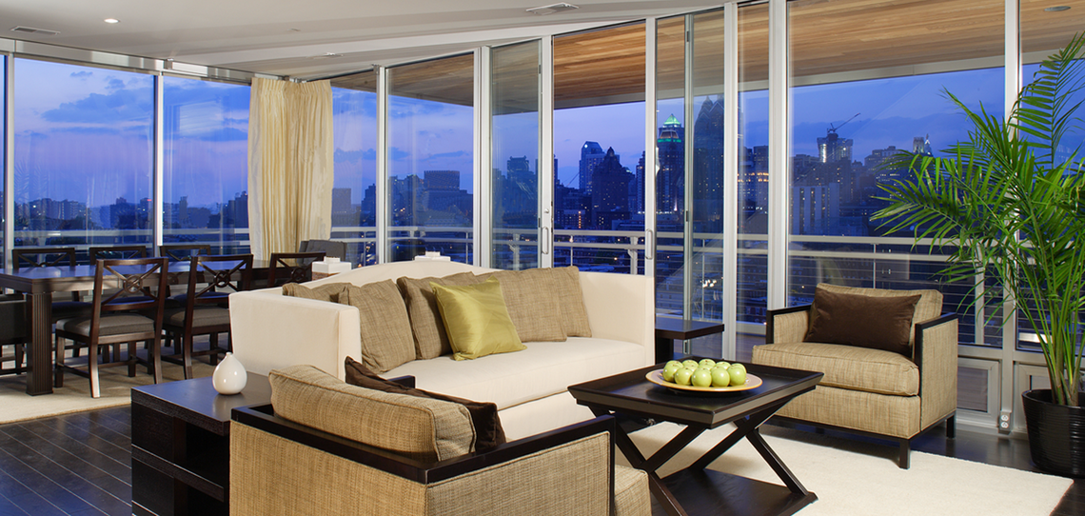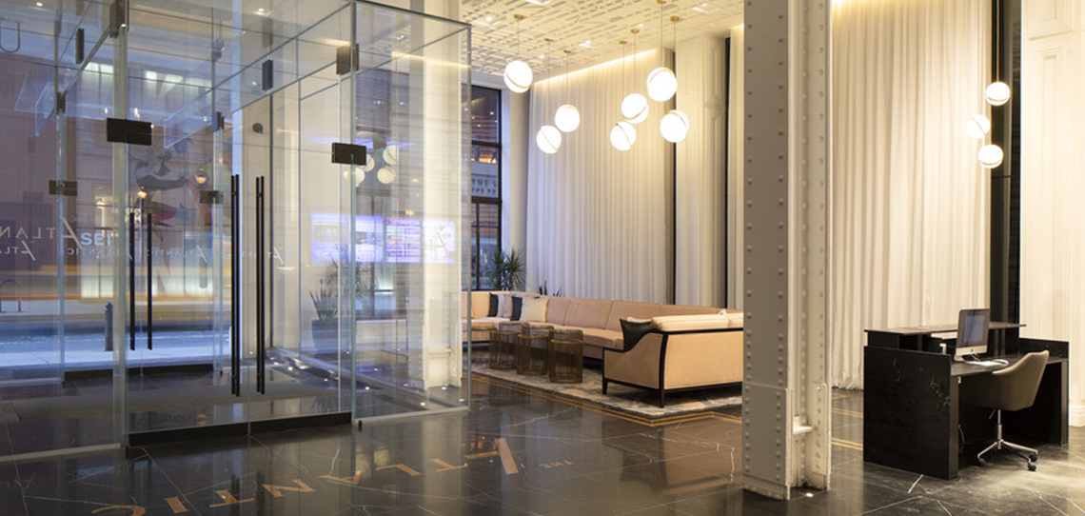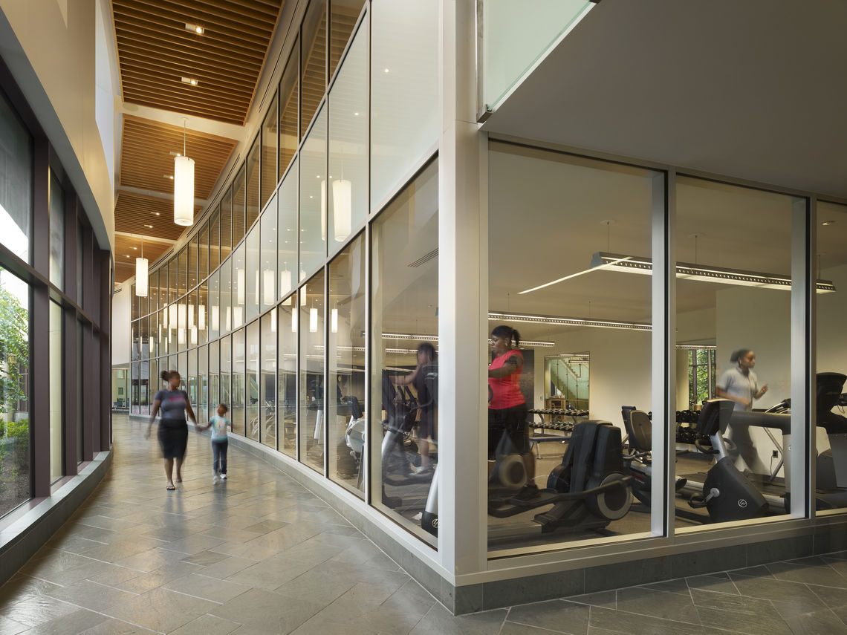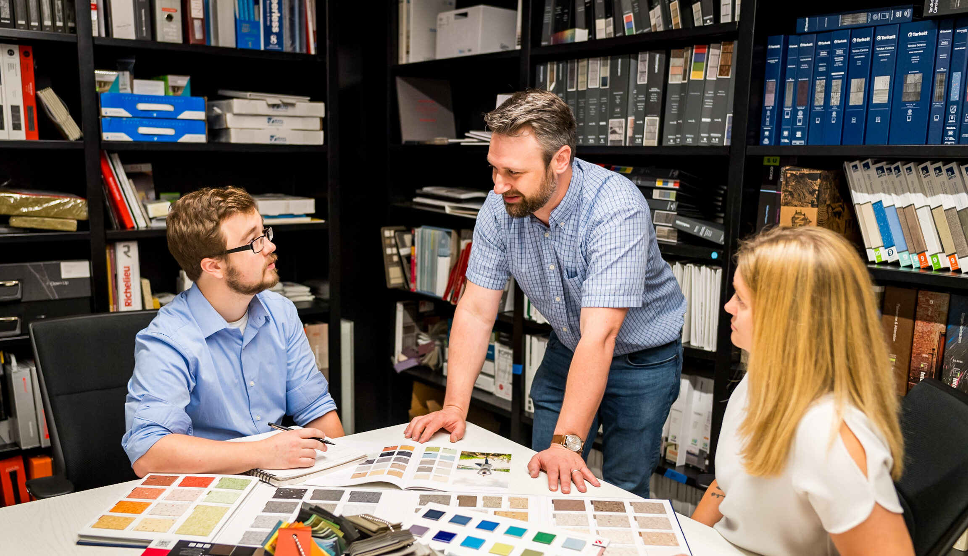
Interior Design
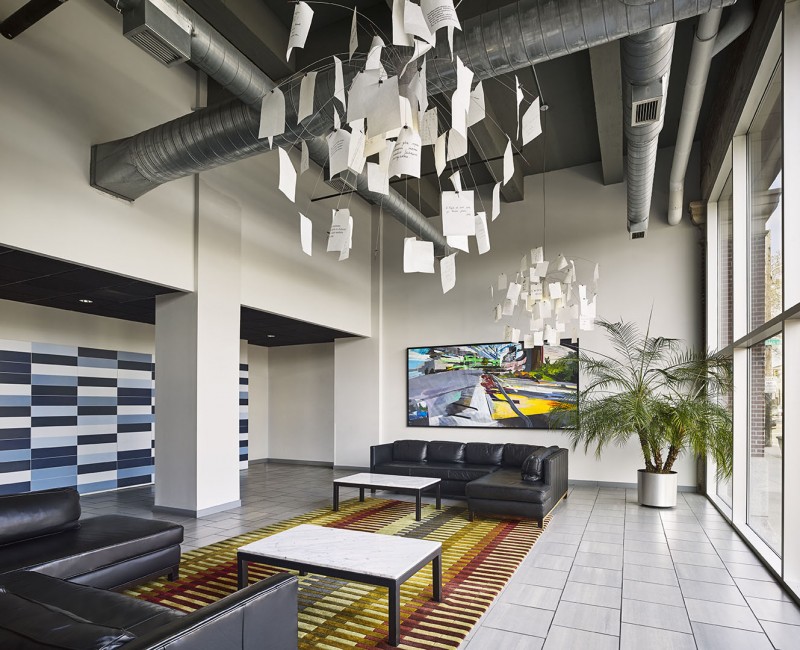
Interior Design
By combining our expertise in architecture and interior design, our designers create spaces that are not only functional but also aesthetically pleasing and emotionally engaging. We believe that the spaces we design should support the well-being of the people who use them, whether it’s a home, workplace, an institution, or public gathering space. At the core of our work is the desire to create interiors that make a positive impact on people’s lives.

Our Interior Design Approach
Our interior designers think about the big picture, taking into account not just the interior space but also how it fits within the larger context of the building, site, and environment. We ensure that the final design is effective, cohesive, and in harmony with the existing architectural and natural surroundings.
As interior designers, we consider every aspect of a project, from its intended use and the materials we choose, to the environmental impact it will have. We take a holistic approach to our projects, ensuring that every element works in harmony to create a space that is not only visually appealing but also practical and functional.
We offer a complete range of interior design services, balancing design and practicality with innovative approaches on each project. Our clients can be sure that their vision for the space is fully realized and that all aspects of the design are cohesive and integrated. The result is a space that is not only beautiful but also functional, sustainable, and a joy to inhabit.
Featured Projects
Cohesive Design
An important aspect of interior design is harmony between the interior and exterior of a building. The use of similar materials or colors, the incorporation of certain design elements, or assimilating interior and exterior characteristics of a building ensures a smooth transition between inside and outside.
Ultimately, continuity between the interior and exterior of a building is about creating a cohesive and harmonious design that feels like a complete and integrated whole. By considering both the interior and exterior of a building as part of a unified whole, architects and designers can create spaces that are fully integrated into their surroundings.
Materials and Finishes
Interior design is a multifaceted discipline that involves the selection of furniture, finishes, materials, signage, lighting design, and branding. One of the key aspects of interior design is the selection of furniture and finishes. This involves making the right selections to create a cohesive and functional space, taking into account factors such as scale, style, and durability. The finish materials used in a space are also important, as they can impact everything from the feel of the space to its acoustic properties.
Another important aspect of interior design is wayfinding. This involves designing clear and intuitive signage systems that help people navigate spaces and find their way around. Lighting design is another critical component of interior design. Proper lighting can make a space feel larger, more inviting, and more functional, while poor lighting can make a space feel cramped, dim, and uninviting. Aligning the interior design with the branding of a company or organization is also an important consideration.
3D Modeling for Interior Design
3D modeling is an invaluable tool that enables architects and designers to create detailed and realistic visualizations of their designs. We use 3D modeling software to create virtual models of interior spaces and experiment with different design elements, layouts, and materials, enabling our clients to envision the final result with enhanced realism.
This is especially important for adaptive reuse projects that involve the repurposing of existing buildings for a new use, while retaining the original architectural elements. 3D modeling can be a powerful tool to help designers visualize how the new space will fit into the existing structure. The software can help designers to incorporate the existing architectural elements of the building into the new design. By accurately modeling the space, designers can ensure that the new design complements the existing architecture and enhances the character of the building.
3D modeling can be a valuable tool for identifying potential design issues before construction begins. The software allows designers to view their designs from different angles and perspectives, allowing for early detection of problems and the ability to make changes before any construction work is carried out, saving time and money in the long run.
Most importantly for us, 3D modeling provides our clients with an accurate representation of the final design, giving them a clear representation of how their interior space will look and feel. This helps them understand how they’ll move and function in the space and avoid any misunderstandings or miscommunications.
