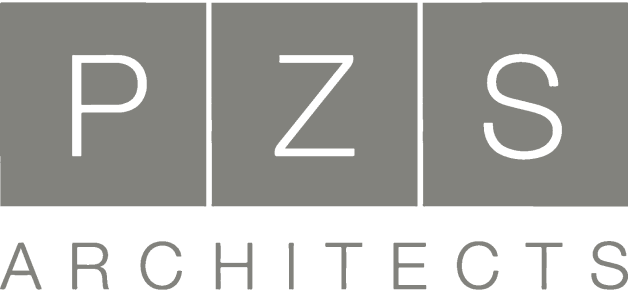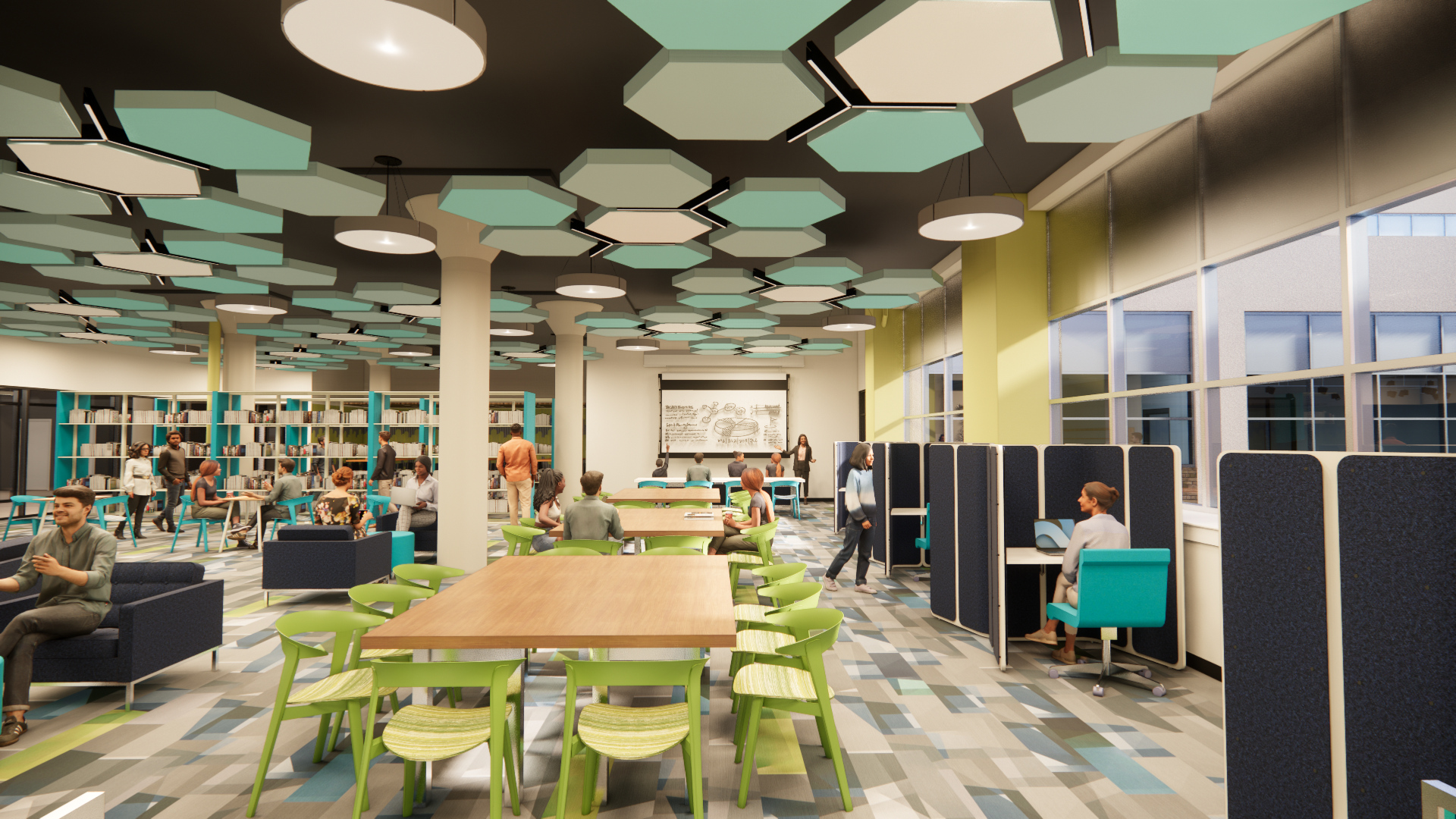
Esperanza
Project Overview: The Esperanza Campus
About 23 years ago, PZS Architects began work with Esperanza, a faith-based nonprofit organization founded by Reverend Luis Cortés, Jr. Our architects set out to answer two primary questions:
How do you effectively educate the Latino community in North Philadelphia?
How do you bring quality services to this often ignored community?
Throughout the past two decades, we have worked in tandem with the organization to help them achieve their mission by building education, arts and culture, and recreational facilities and bringing housing and economic development, immigration, advocacy, and job training services to North Philadelphia.
According to Esperanza’s website, Founder and CEO Cortés started the nonprofit in 1986, with support from the Hispanic Clergy of Philadelphia. Its mission is to “Strengthen Hispanic communities through education, economic development, and advocacy.” Currently, the nonprofit employs over 400 employees throughout the campus and works tirelessly every day to restore hope in the once impoverished and underserved neighborhood.
Design Team:
Architect of Record: PZS Architects
Contractors: TN Ward, C Raymond Davis
Engineering: AEI, Barbado Structural Engineers
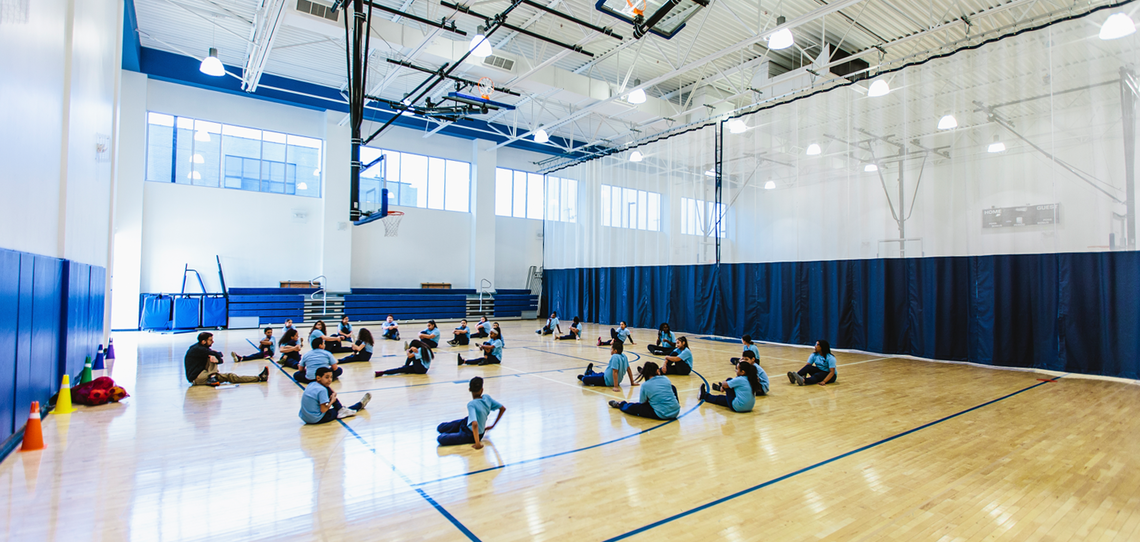
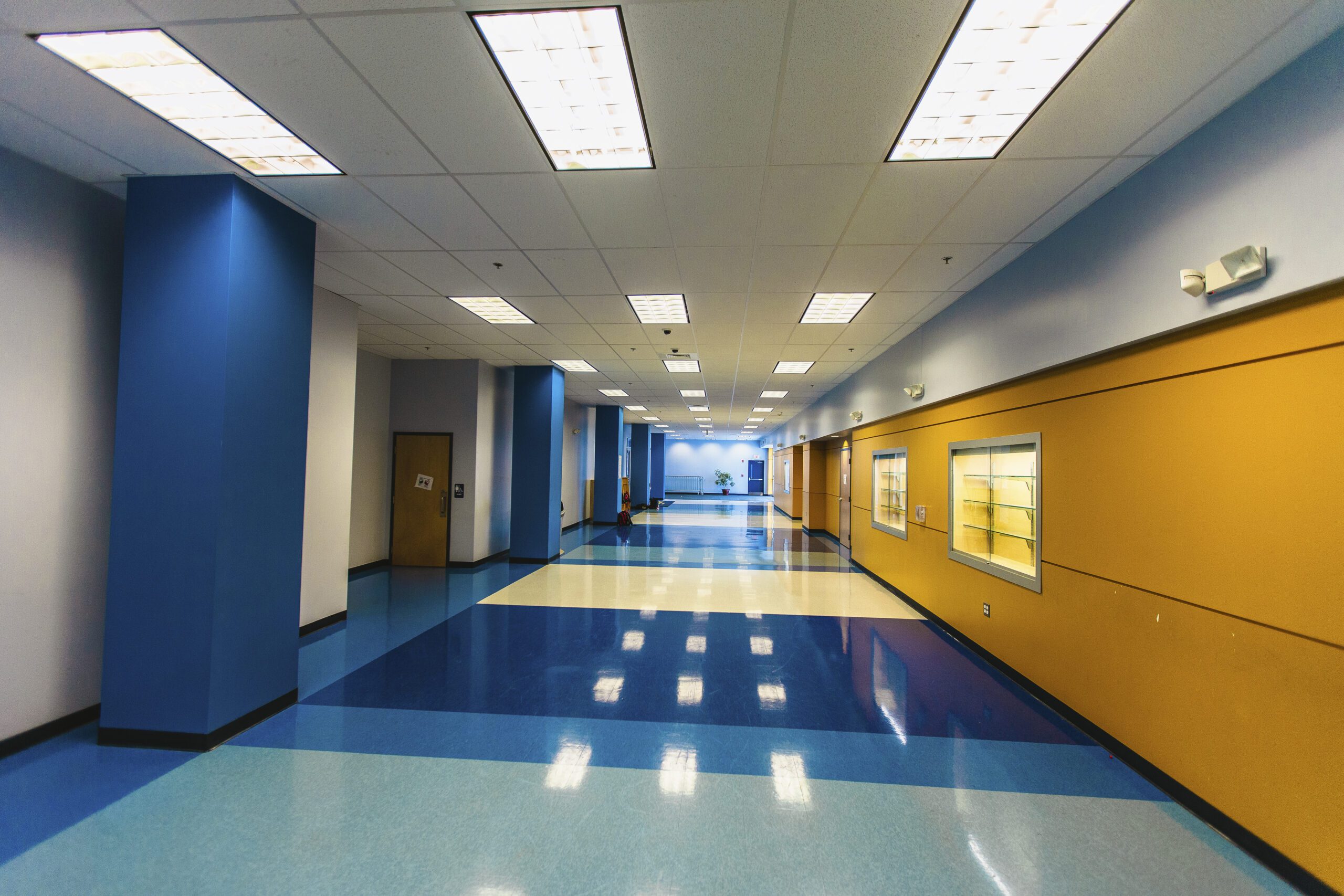
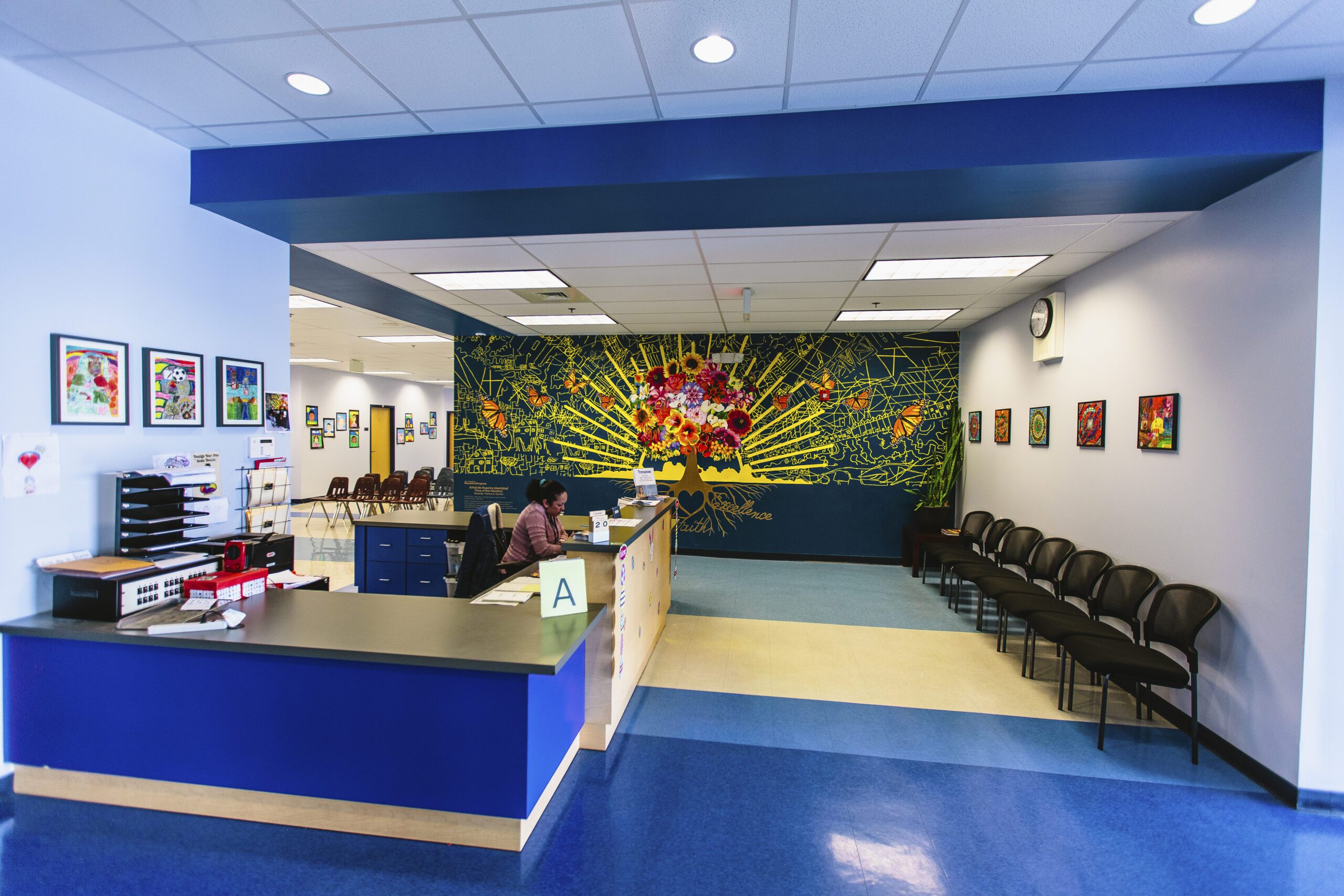
Project Scope
The Esperanza campus is over 300,000 square feet, comprising multiple facilities that were former factories and processing plants. As an adaptive reuse project, PZS Architects worked to transform the facilities into usable, mixed-use spaces that benefit both the users and the community. The primary objective of Esperanza as a whole was to address the educational, social, and health needs of this community and bring essential services closer to their doorstep. PZS plays a major role in transforming the neighborhood and uplifting the community through transformative architecture. Our key project milestones which so far have involved the completion of 11 different projects include:
- Esperanza Corporate Offices
- Esperanza High School
- Esperanza College of Eastern University
- Esperanza Charter Middle School
- 300-Seat Theater
- Art Gallery
- Library
- Grand Ballroom
- Chapel
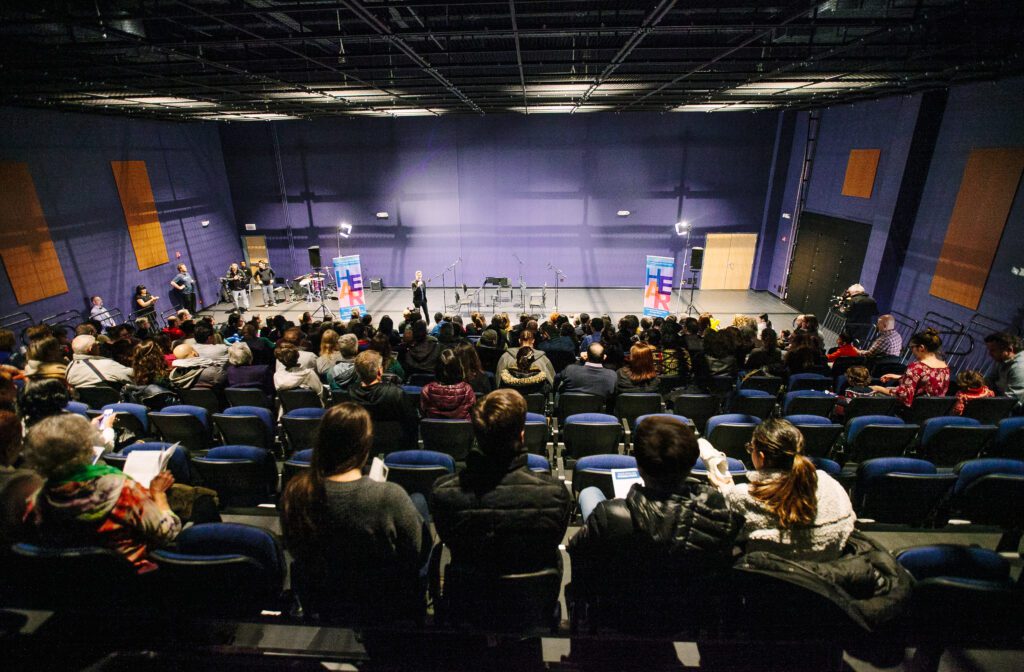

Project Highlight: Esperanza High School
One of our first projects completed for Esperanza aside from their corporate offices was the Esperanza High School. The high school project involved a design-build job for an adaptive reuse of a former door factory called Doors Unlimited. The primary objective was to transform the existing building into a functional and suitable high school facility. The project faced the challenges of working with a tight budget and a limited timeframe.
Despite these constraints, the PZS Architects team successfully completed the project, demonstrating our ability to creatively adapt and repurpose the building within the given resources. Unique design elements include a state-of-the-art biology/science lab and full production kitchen. The adaptive reuse approach not only met the client’s requirements for a high school but also established a strong relationship with the client based on the successful outcome of the project.
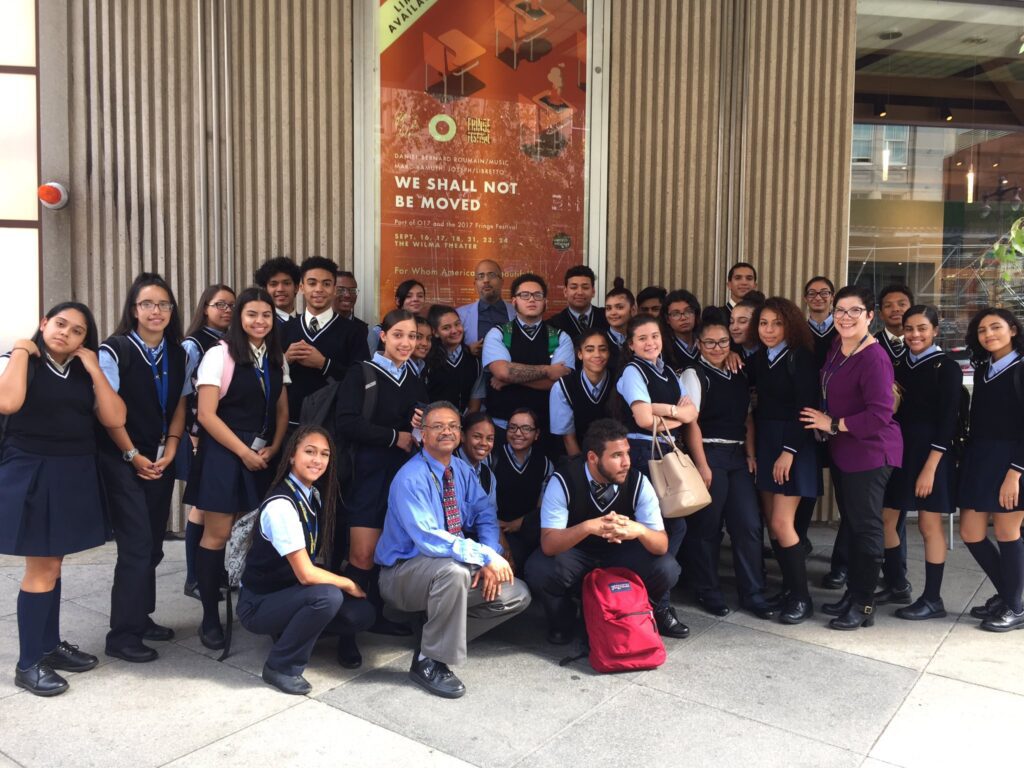

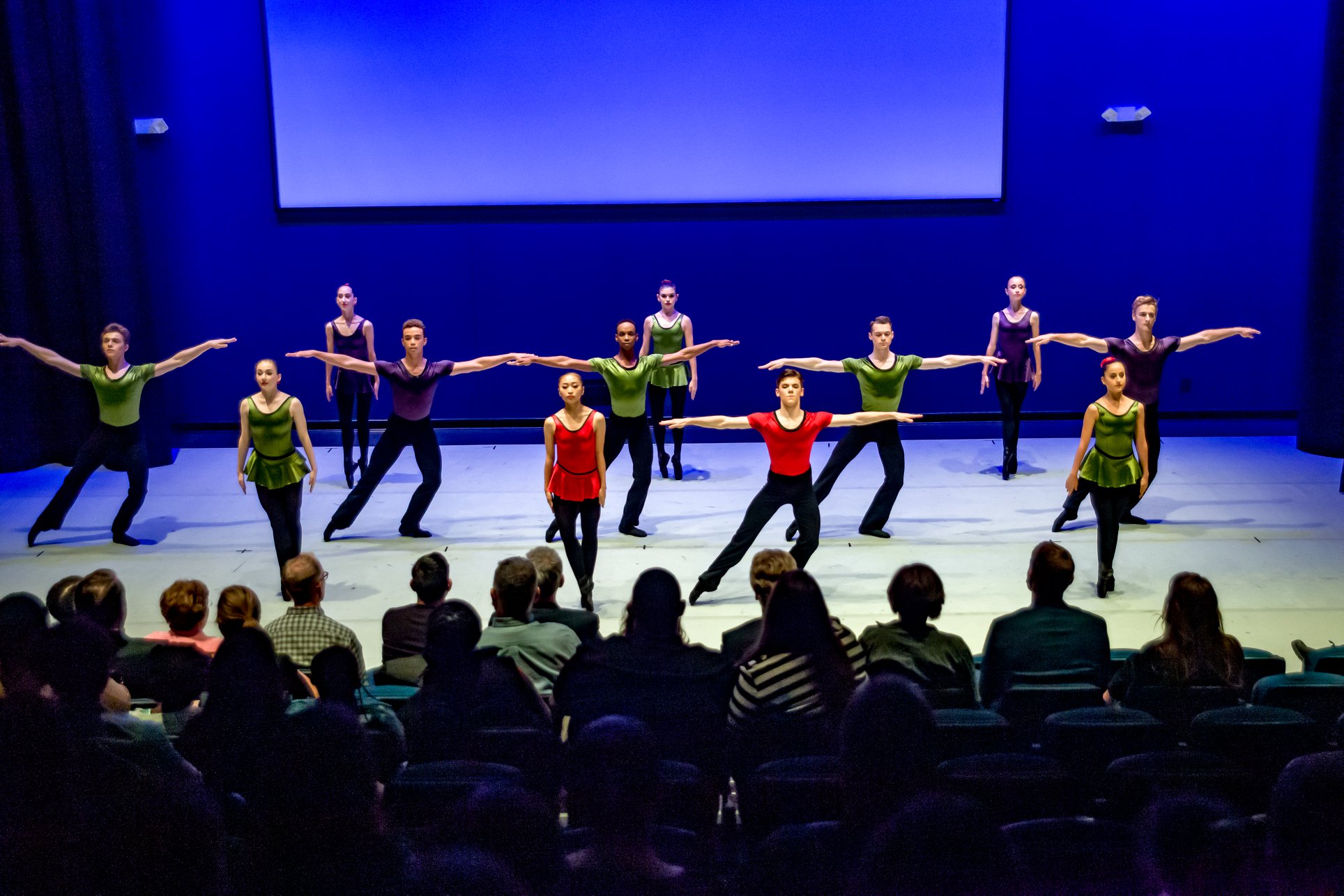

Project Highlight: 300-Seat Theater that Meets Actors Guild Requirements
The Black-Box Theater and Arts Center project involved the design and construction of a versatile performance space that catered to various types of musical and artistic productions, including ones in collaboration with the Kimmel Center and Philabundance. Special considerations were made for acoustics to ensure optimal sound quality for different performances. The flooring was designed to accommodate dance and music performances, and catwalks of steel mesh were included to allow production staff to seamlessly adjust lighting during performances.
Additional amenities such as a green room and a dedicated hair/makeup room were incorporated to meet the needs of performers. A professional designer was hired to consult on the project, ensuring they met the requirements of the actors guild.
The theater is also strategically connected to Eatern University where students can take courses in theater production, enhancing educational opportunities for aspiring theater professionals. The seating arrangement was designed to be flexible, with telescopic seating that can accommodate up to 300 attendees.
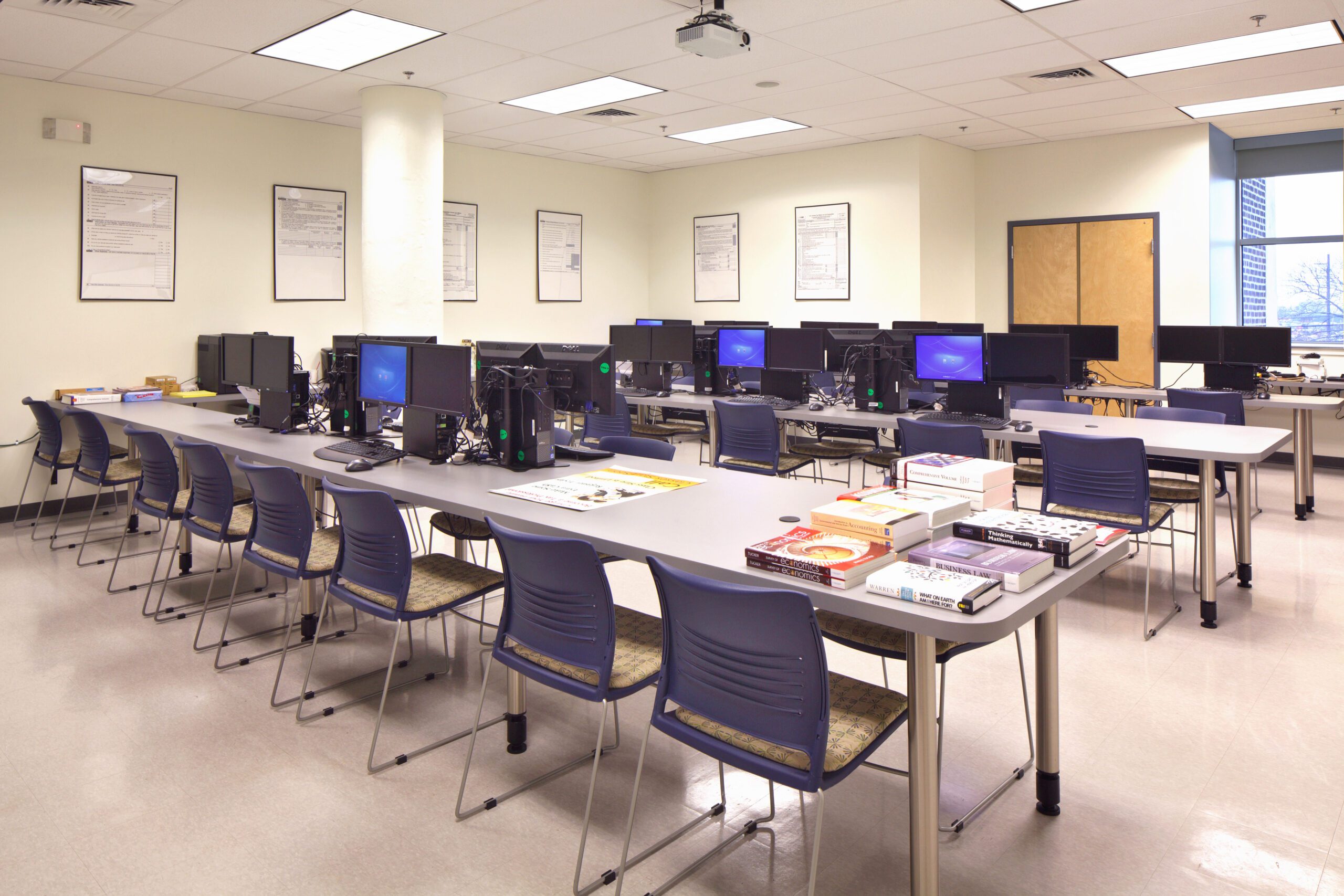

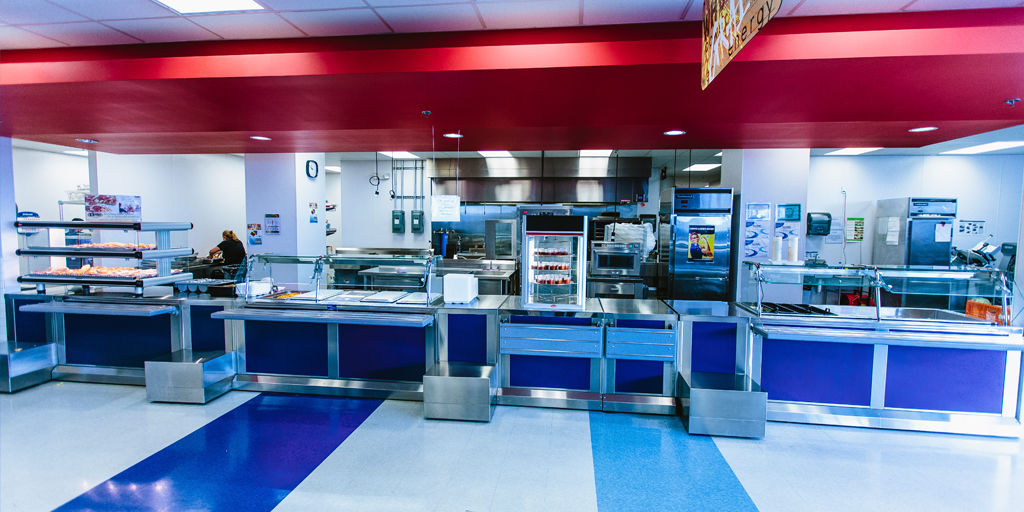




Overcoming Obstacles in Repurposing Spaces
One of the biggest challenges with adaptive reuse projects is the unknown. Throughout Esperanza’s various projects, we encountered numerous challenges that required creative solutions to ensure the successful completion of the project. For example, our team faced hurdles when renovating the HVAC of the building due to structural restrictions on the roof. From uncovering leaky pipes to discovering rotted window sills, these unexpected problems demanded additional time and resources. However, through modifications and adaptations to the original design, our team ensured the building will efficiently meet the water, heating, and cooling requirements of its occupants.
The experience of navigating through unexpected discoveries has taught our team ways that we can be better prepared to navigate the complexities of adaptive reuse and ensure successful outcomes.
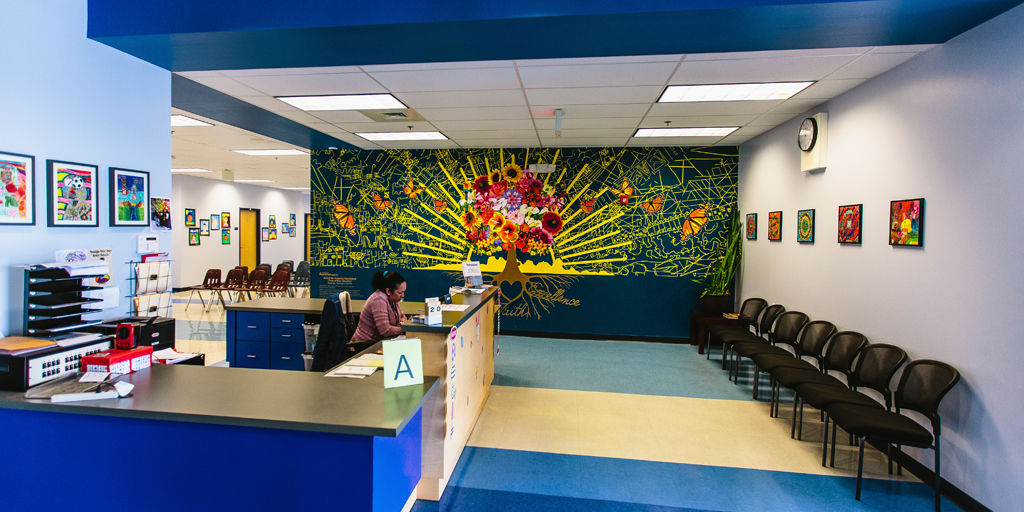

Project’s Progress Report
Together with the team at Esperanza, PZS Architects has built their corporate offices, Esperanza High School, Esperanza Cyber School, Esperanza Charter Middle School, a state-of-the-art theater and gymnasium, social services network, Temple Health urgent care, and many amenities. Currently, construction is underway for an elementary school, ballroom, parking lot, exterior fence, indoor corridors, art gallery, college library (for their collaboration with Eastern University), a chapel, and a new meeting room.
Stay tuned for updates!
Project’s Future Impact
Esperanza has made a significant social, economic, and environmental impact. From students attending more classes in thoughtfully designed learning spaces, to having access to critical social services and abating the building’s asbestos to contribute to a healthier community, PZS Architects has taken a corner of Hunting Park and 5th Street that could have been another abandoned factory building, and turned it into a dynamic campus that is providing all types of services for the community.
WE VIEW EACH PROJECT AS A UNIQUE CHALLENGE.
Learn more about our firm’s architecture, interior design, and master planning services by connecting with us.
