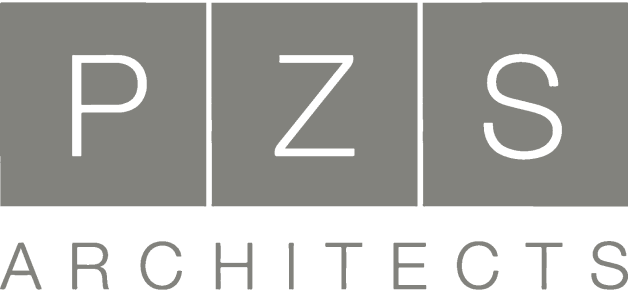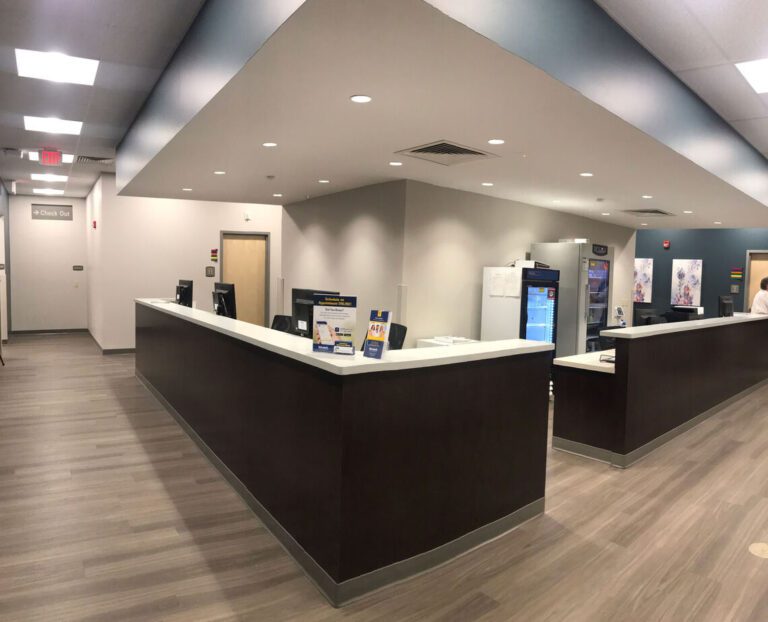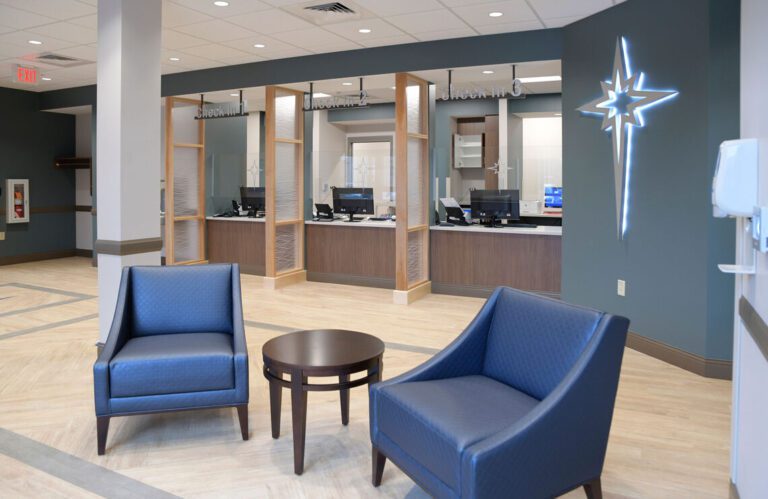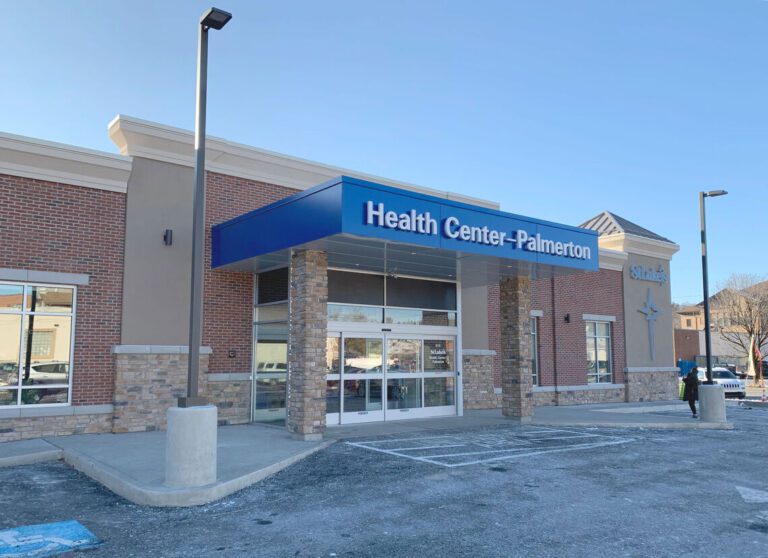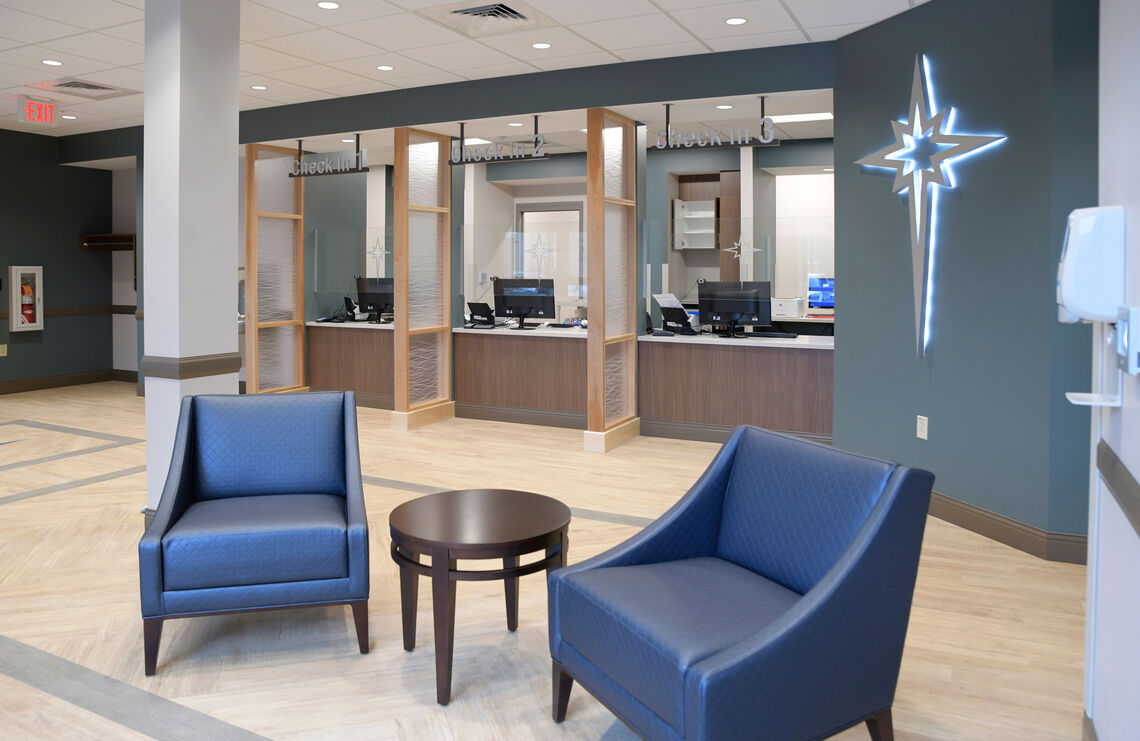
A Health Care Renaissance
A health care Renaissance is underway in Pennsylvania. For more than five years, PZS Architects and St. Luke’s University Health Network have been working together to bring quality outpatient services and specialty care to the communities around Bethlehem, Easton, and Allentown. PZS recently completed construction on a CareNow Urgent Care facility in Whitehall, a CareNow and a primary care medical practice in Phillipsburg, NJ, and a “Medical Mall”, located on the main street that runs through Palmerton, PA.
For St. Luke’s, continuity and integration of a patient’s care is of utmost importance, and they have a comprehensive plan to continue expanding health care services in this area over the next several years. PZS is currently working with St. Luke’s on a maternal and pediatric care facility in Palmerton and a new medical center in the suburbs of Bethlehem, with an expanded primary care practice, occupational medicine suite, lab services, and radiology.
St. Luke’s Palmerton “Medical Mall”
One of our most important recent initiatives is the new St. Luke’s Health Center in Palmerton. It is a full-service Medical Mall, comprised of two separate buildings with services encompassing primary care, urgent care, specialty provider services, and wellness programs. Phase 1 of the complex was the renovation of a 10,000 square foot building on Delaware Avenue in Palmerton that had most recently been occupied by a bowling alley. This facility is separated into two functions: the Health Center and the Carenow Urgent Care. The Health Center hosts a traditional primary care practice while the CareNow provides some of the traditional functions of an emergency care facility such as x-rays and acute care, as well as occupational medicine, a a radiology suite, and a and a walk-in diagnostics lab.
In January 2021, PZS finished Phase 2 of the Medical Mall. During this phase, we renovated several existing buildings into a specialty care services center that includes programs such as weight management, diabetes care, gastro-enterology, pain management, and lab services. This 6,000 square foot facility is a renovation/adaptive re-use of a car dealership, auto repair center, and karate studio. PZS worked with St. Luke’s to renovate these buildings into a specialized health and wellness center that provides ample space and state-of-the-art equipment for all the specialty service providers.
Scroll through the images below and above to see more highlights of this new health care complex:
