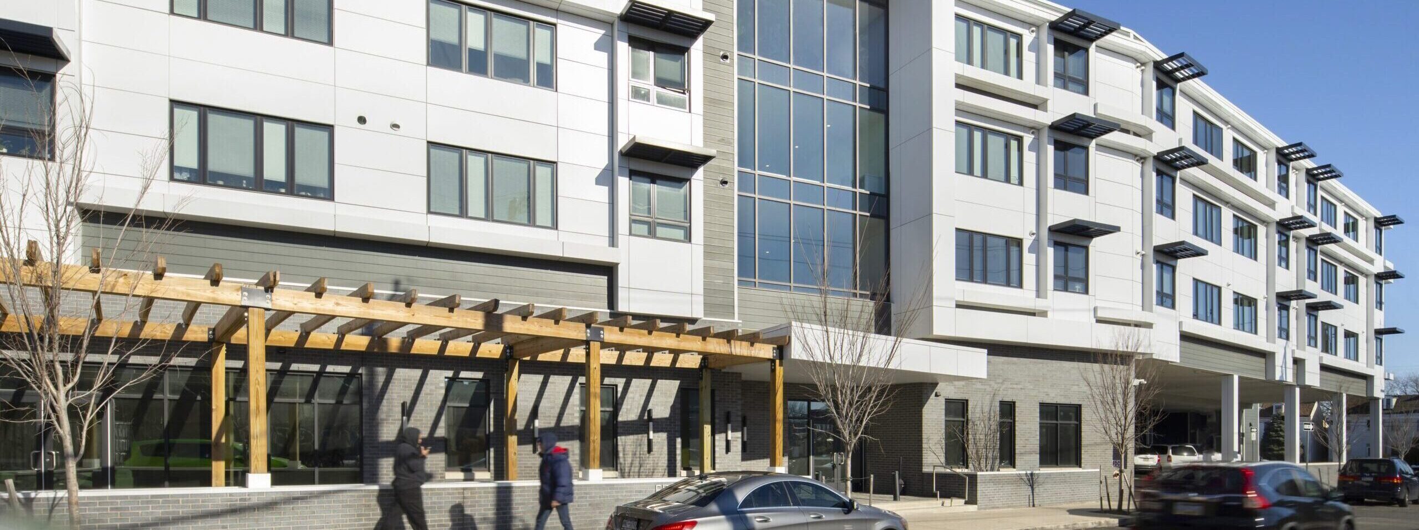
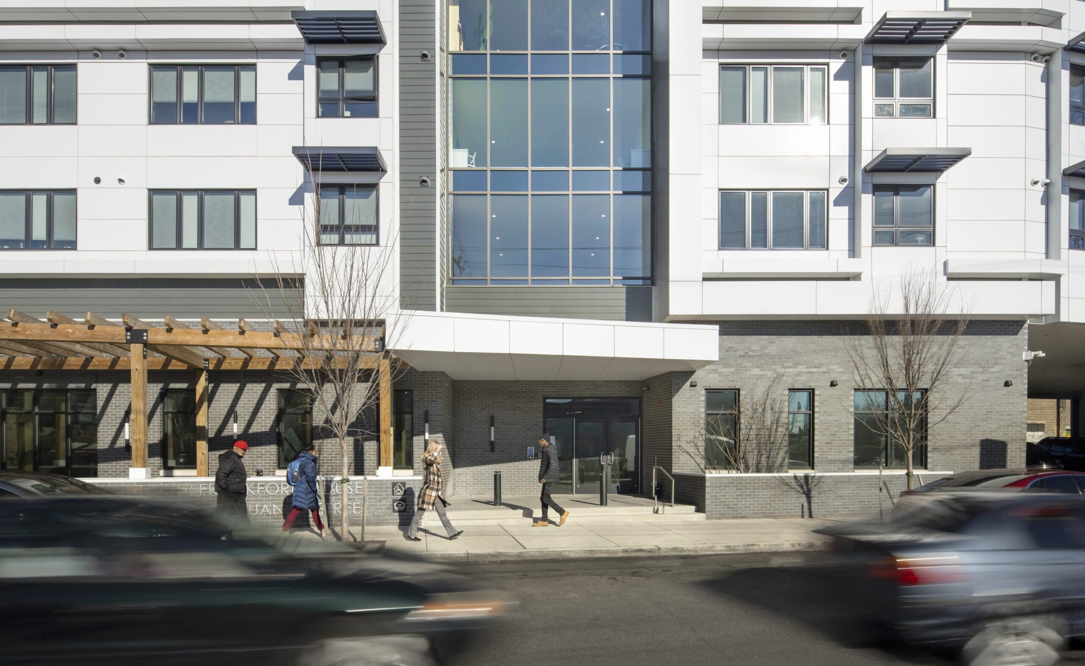
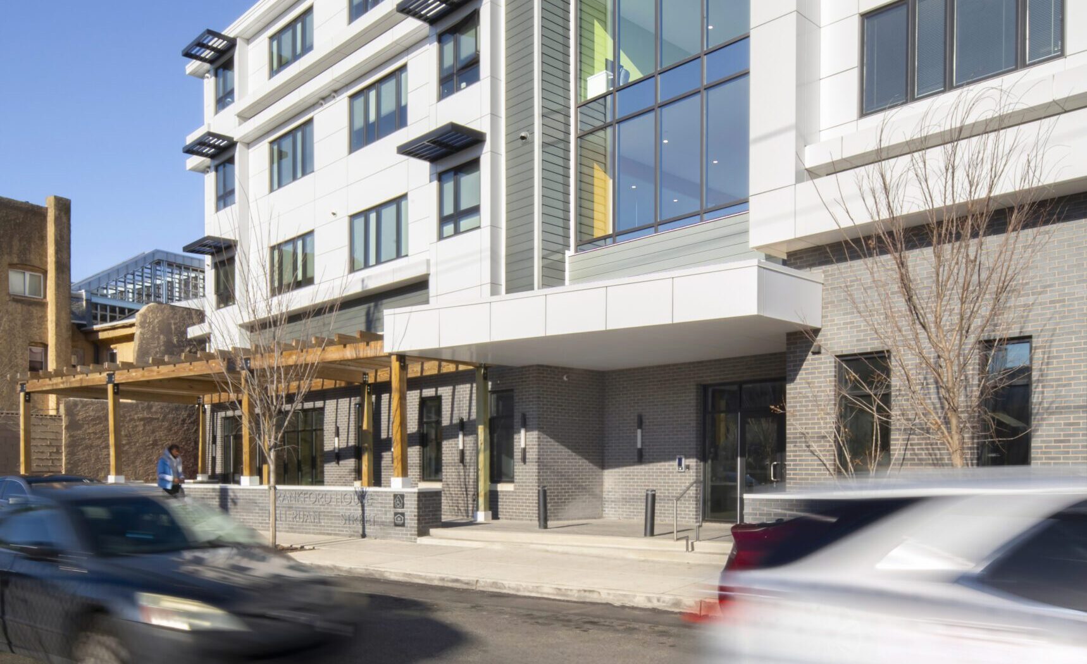
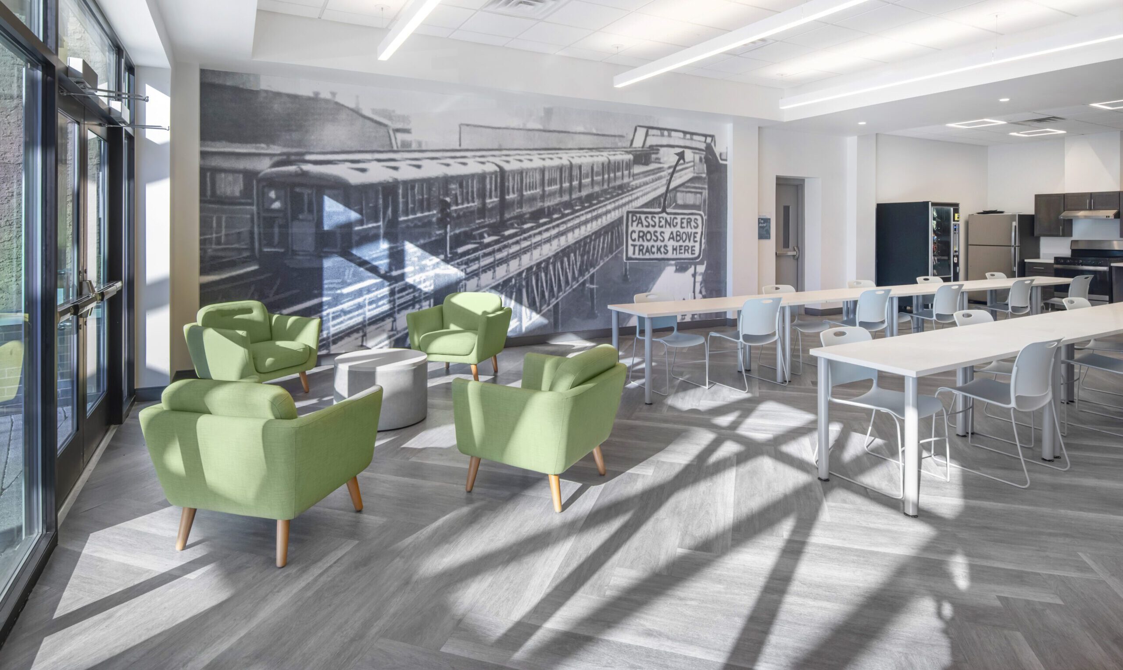
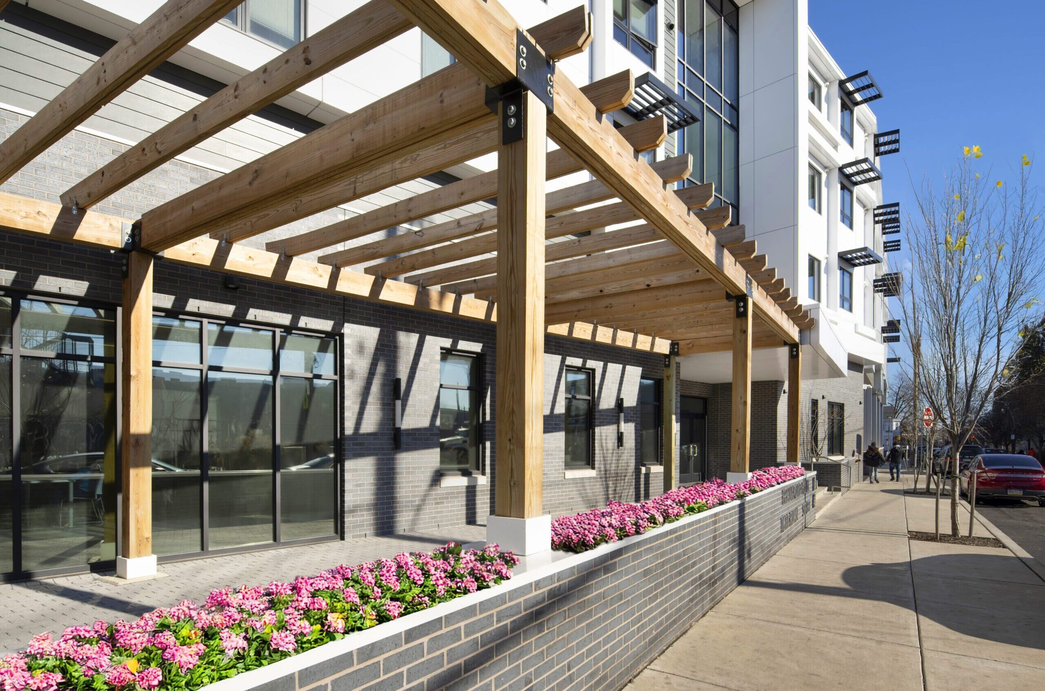
Funded by the Federal Department of Housing and Urban Development, the City Division of Housing and Community Development, PNC, and PHFA, Frankford House is a four-story multi-purpose building for income-restricted seniors located at 1611-41 Ruan Street in Philadelphia. The first floor includes a large community room with a kitchen, a wellness center with exam rooms, and other amenity spaces. Additionally, in the non-public areas of the first floor there are administrative offices and support spaces.
The remaining 3 floors of the 41,000 sf building contain a total of 42 one-bedroom residential units as well as a library, co-working space, and fitness center. A portion of the building is raised to create 15 covered parking spaces and a porte cochere.
Philadelphia City Councilmember Maria Quiñones Sánchez described Frankford House as “an example of a project that is not only for senior housing, but it really wraps around the services that seniors need to live with a dignified lifestyle and all the support services. The beauty of this project is the partnership that it brings to ensure that seniors who are half a block away from a transportation center, half a block away from a commercial corridor, can really live in a place where everything is walkable in their community.”