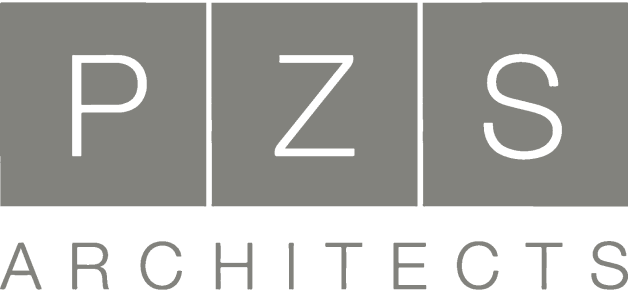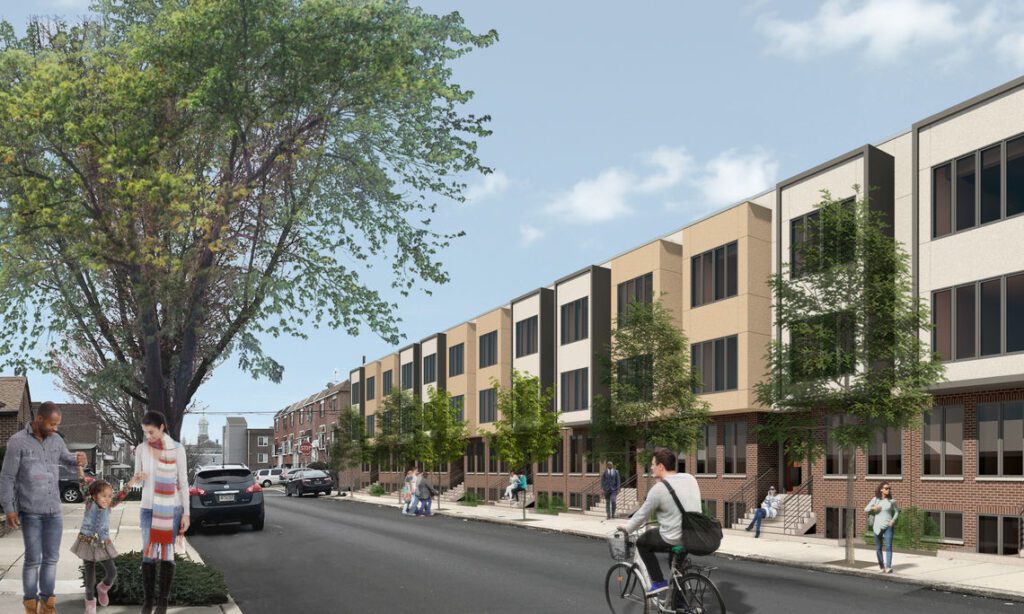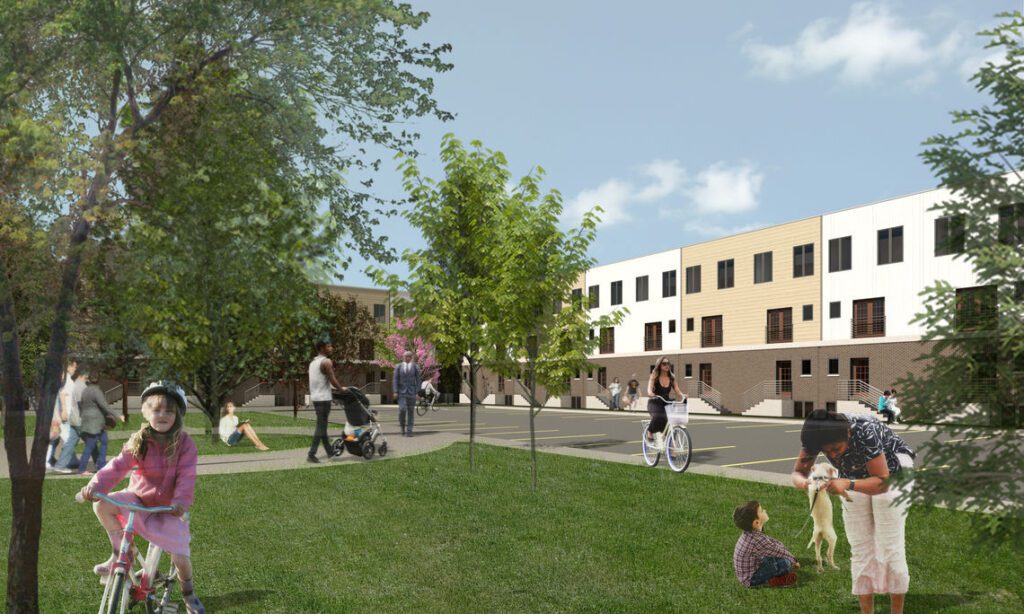Gaul and East Tioga is a proposed residential development fronting Gaul Street to the north, E. Tioga Street to the east, Belgrade Street to the south, and E. Schiller Street to the west.
The proposed 4-story residential buildings will include the following
• 59 townhouses with 118 residential units
• Open parking area for 70 vehicles plus 4 handicapped
• Bicycle storage for 30 bicycles
• Shared interior courtyard for residents
The project was designed to enhance the overall scale and walk-ability of the neighborhood, with sidewalks maintained along all street frontages and high visibility. We believe the increased residential use will in turn create a safer condition along the sidewalks and will further encourage future developments. The design team has made every eff ort to include the community in the design process by engaging community members in a productive dialogue throughout the course of developing the project. Our design keeps in mind the comfort and
safety of the residents and the community as a whole. An interior courtyard at the center of the block combines elements of recreation and parking to encourage the development of a community among the residents. On the exterior faces, paired entry stairs and more expansive glazing enhance street presence to provide for passive security and a social meeting place. Additionally, exterior lighting and landscaping at both the street and courtyard work to create a safe and welcoming environment.



