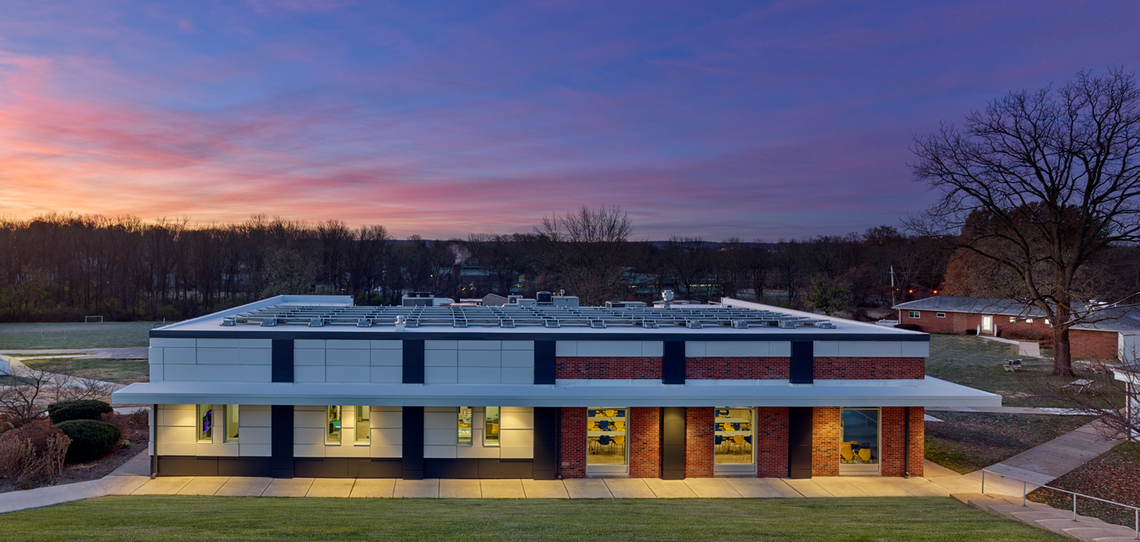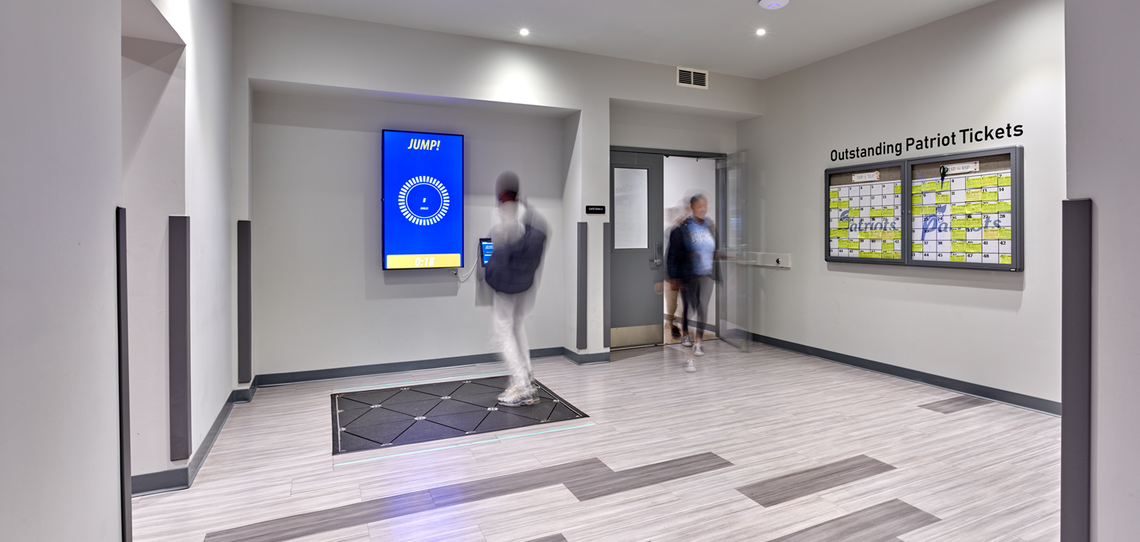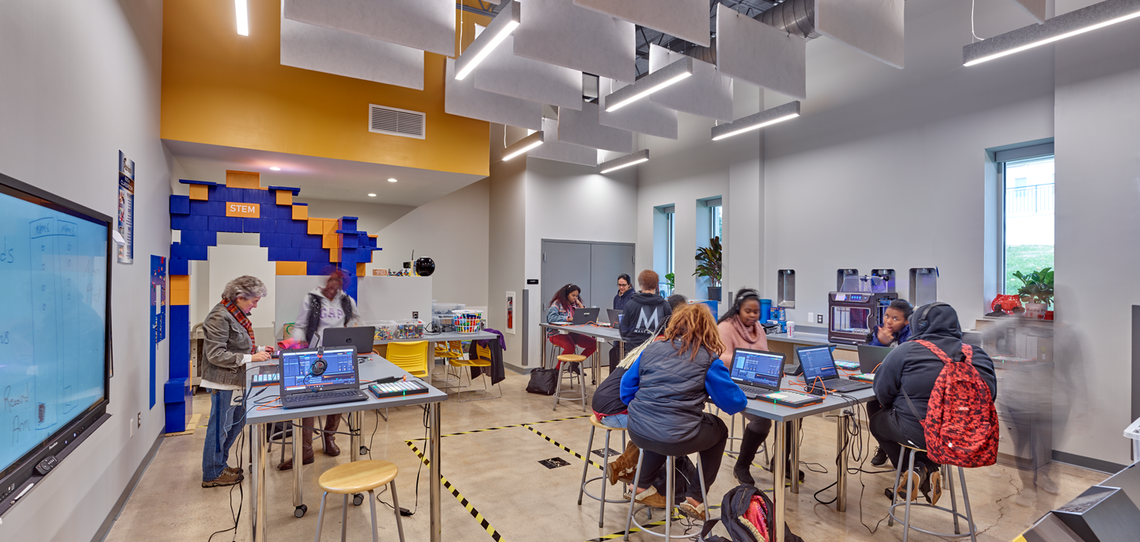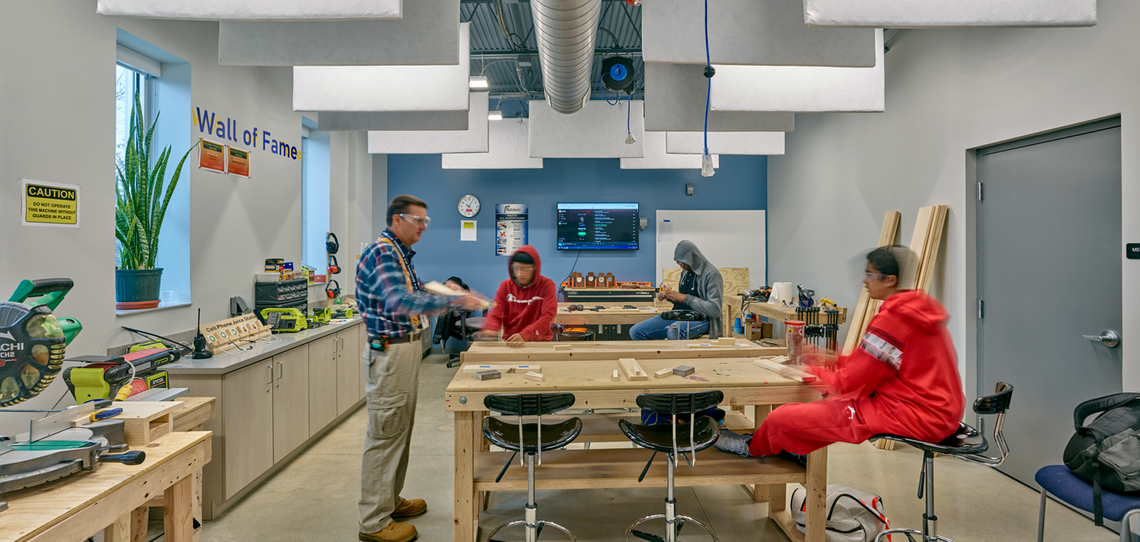This was a 10,000 sf major renovation of an outdated building with several former uses. The new multi-purpose building includes a large event/meeting space, kitchen, cafeteria, STEM classrooms, and office space. Complete interior renovations included all MEP systems and interior structural rehabilitation. Exterior modifications and renovations were a significant part of this project and the building has a modern new identity. Total construction cost was $2.2 million.
The Innovation Lab includes a horticulture lab, an art room, collaborative student learning spaces, a woodshop, and a cafeteria with a teaching kitchen. There is a teaching/demonstration kitchen that is part of the curriculum as well as a commercial kitchen dedicated to serving the students in the adjacent multi-use cafeteria. This space is equipped with a large display screen and is used for large-group meetings and presentations. Collaboration and transparency with the owner throughout the design process and careful management of the budget along the way allowed us to incorporate several sustainability initiatives, including a rainwater harvesting system and solar energy.
The Pathway School is a nonprofit institution that provides leading-edge special education and therapeutic supports for students 5 to 21-years-old with mild-to-moderate autism spectrum disorder, intellectual and significant learning disabilities, emotional challenges, and neurological impairments such as ADHD or Mood and Anxiety Disorders. The mission of The Pathway School is to build academic, social, and life skills in students with special needs to promote their success and independence after Pathway.



