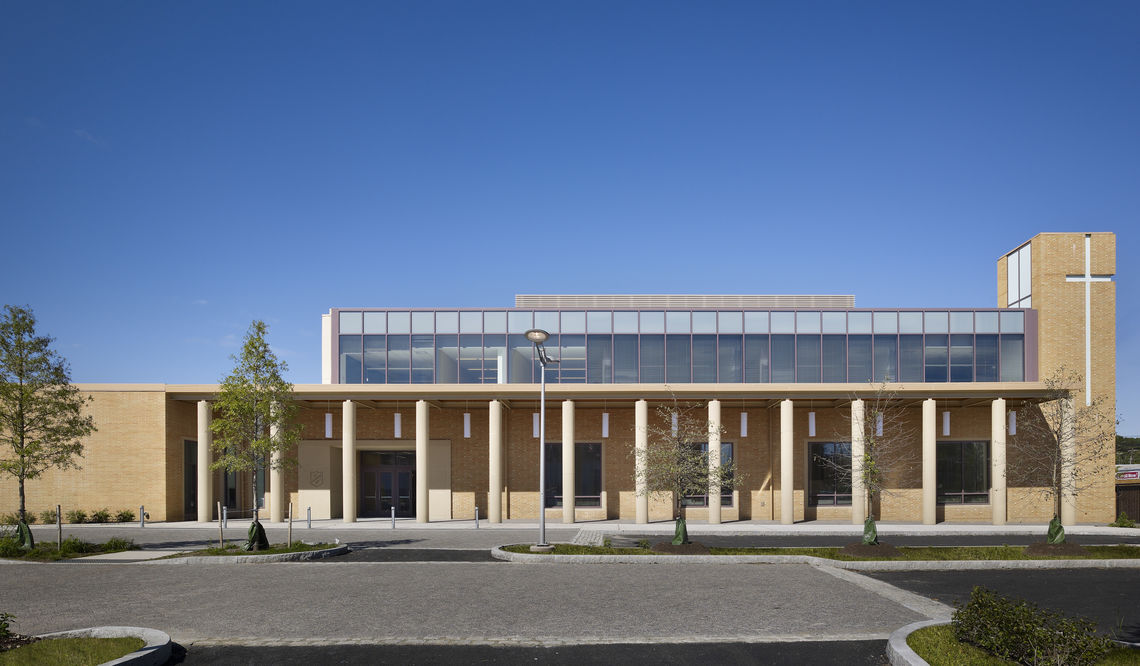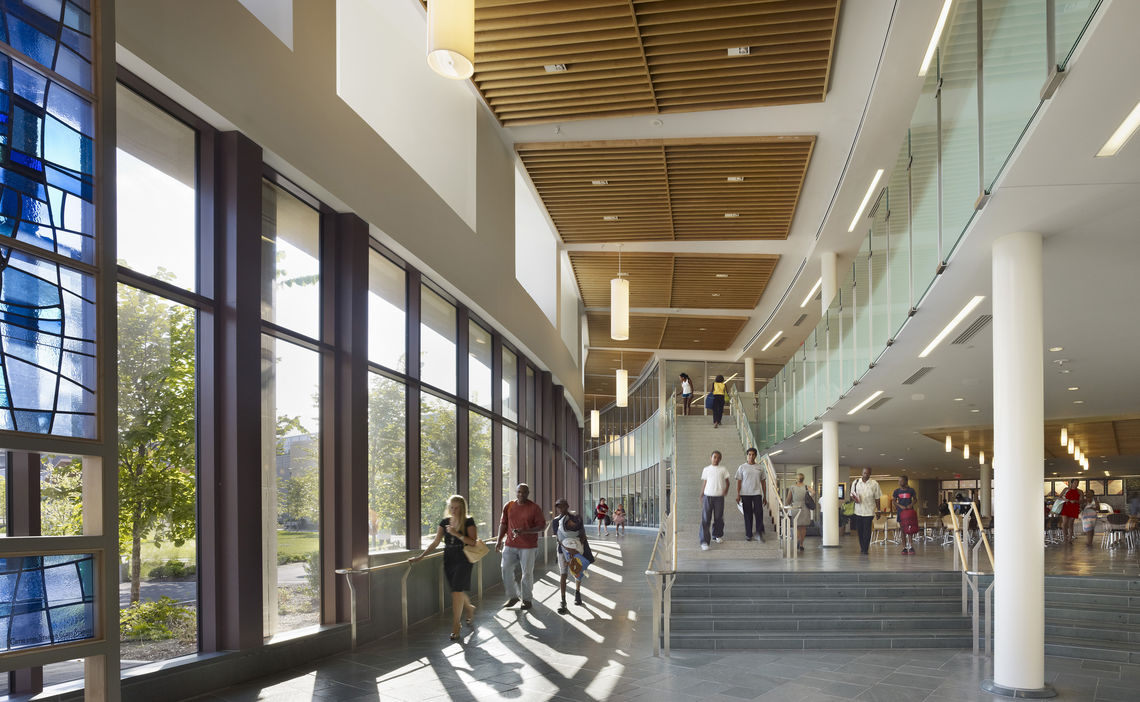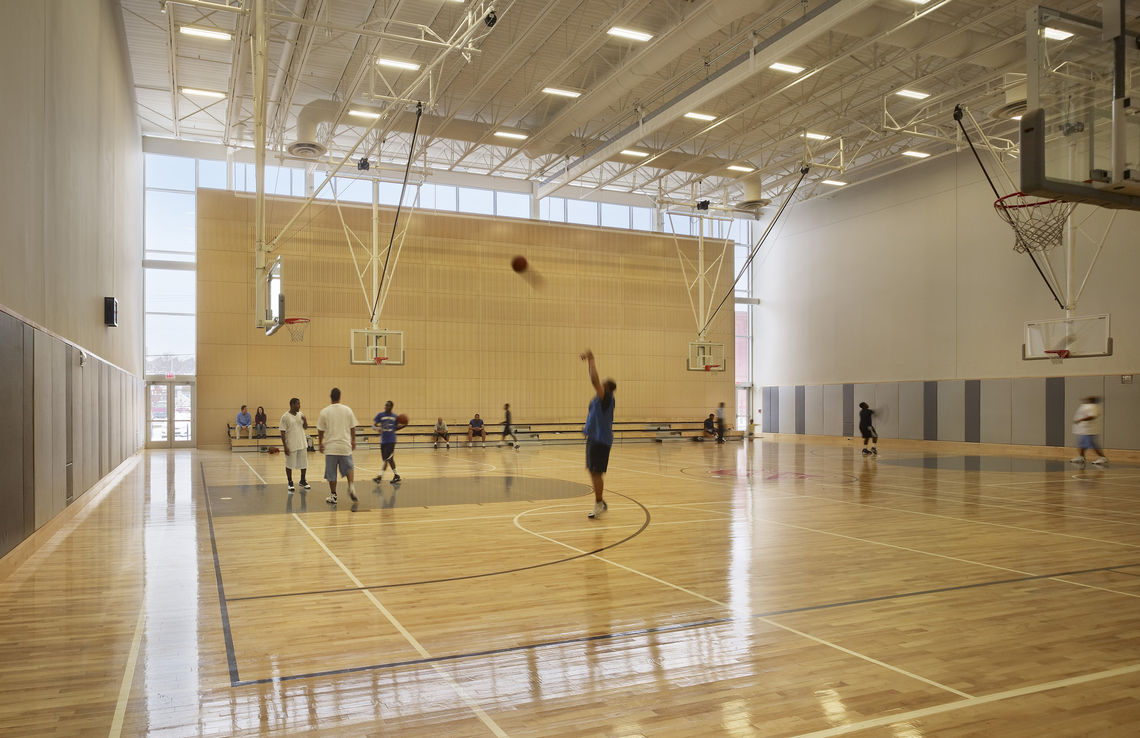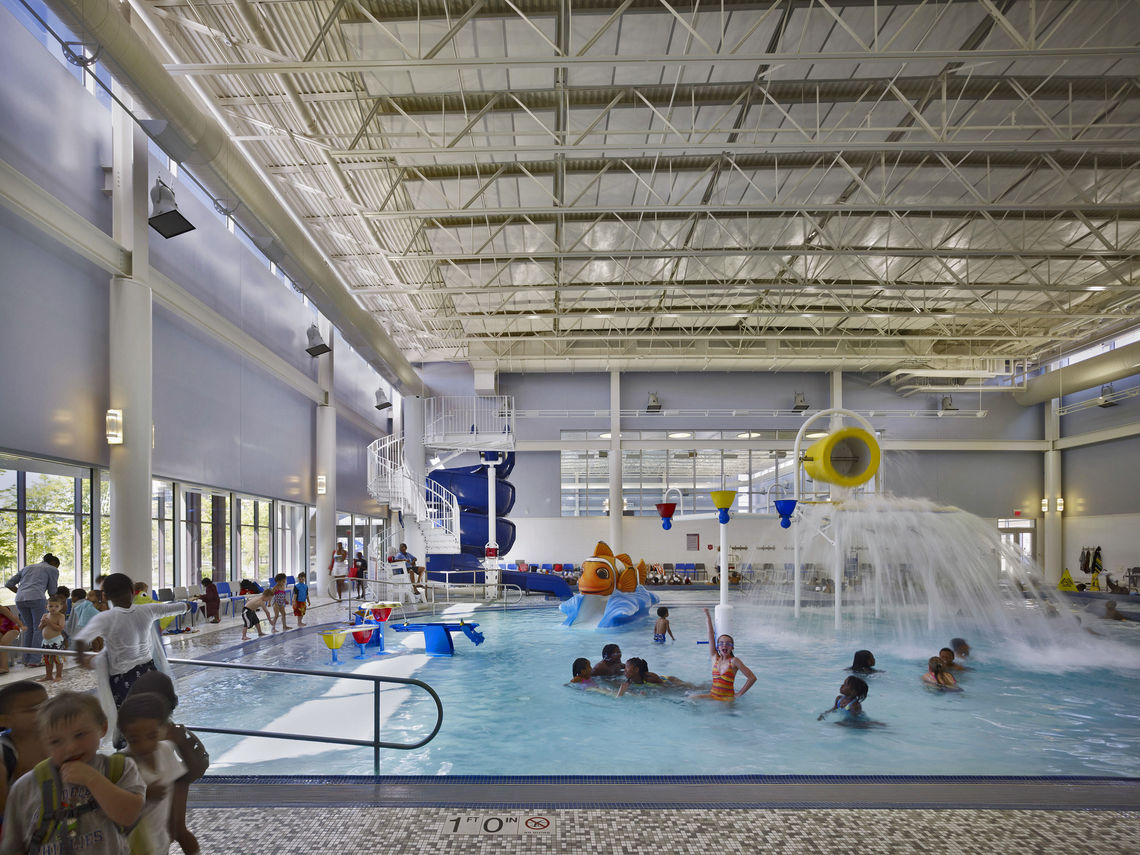PZS Architects worked as the Associate Architects, on a design team with MGA Partners for a 130,000 sf regional community center. Our design efforts focused on the public recreation amenities, including an aquatics center, gymnasium, and a fitness facility with locker rooms. This area includes a 25 meter swimming pool for training and competition, a leisure pool with a helix water slide, two lap lanes, zero entry into a children’s play area and a current river.



