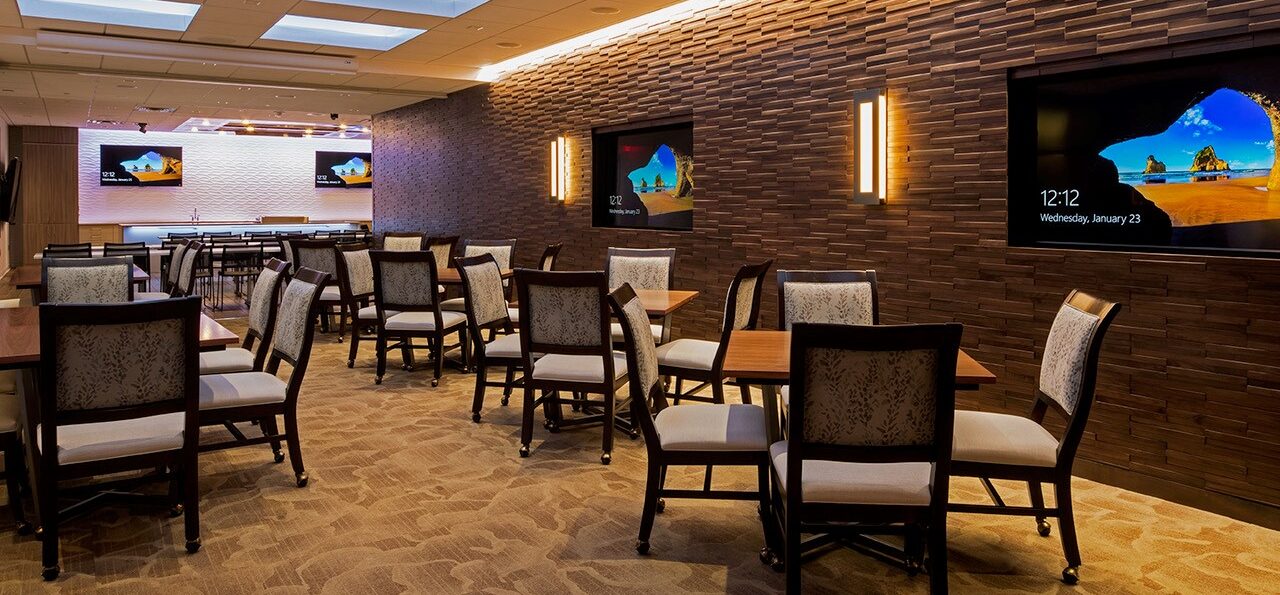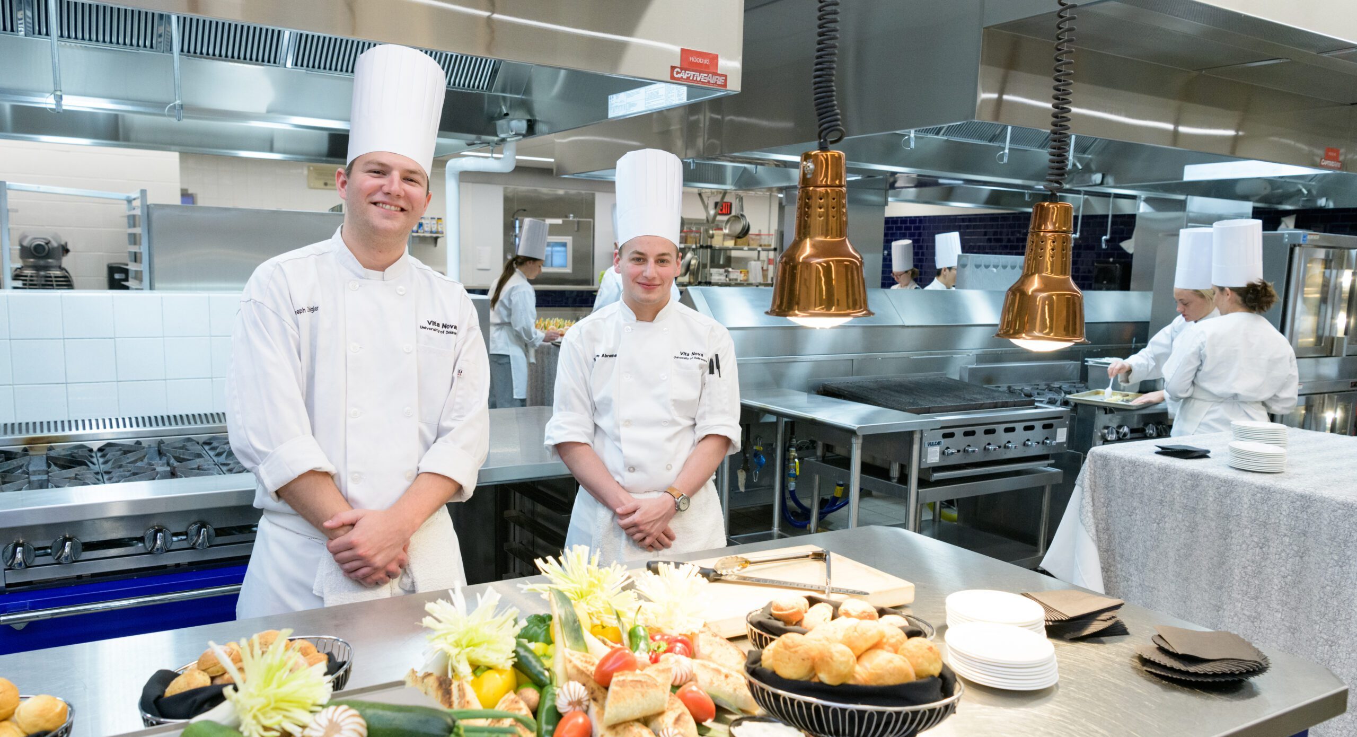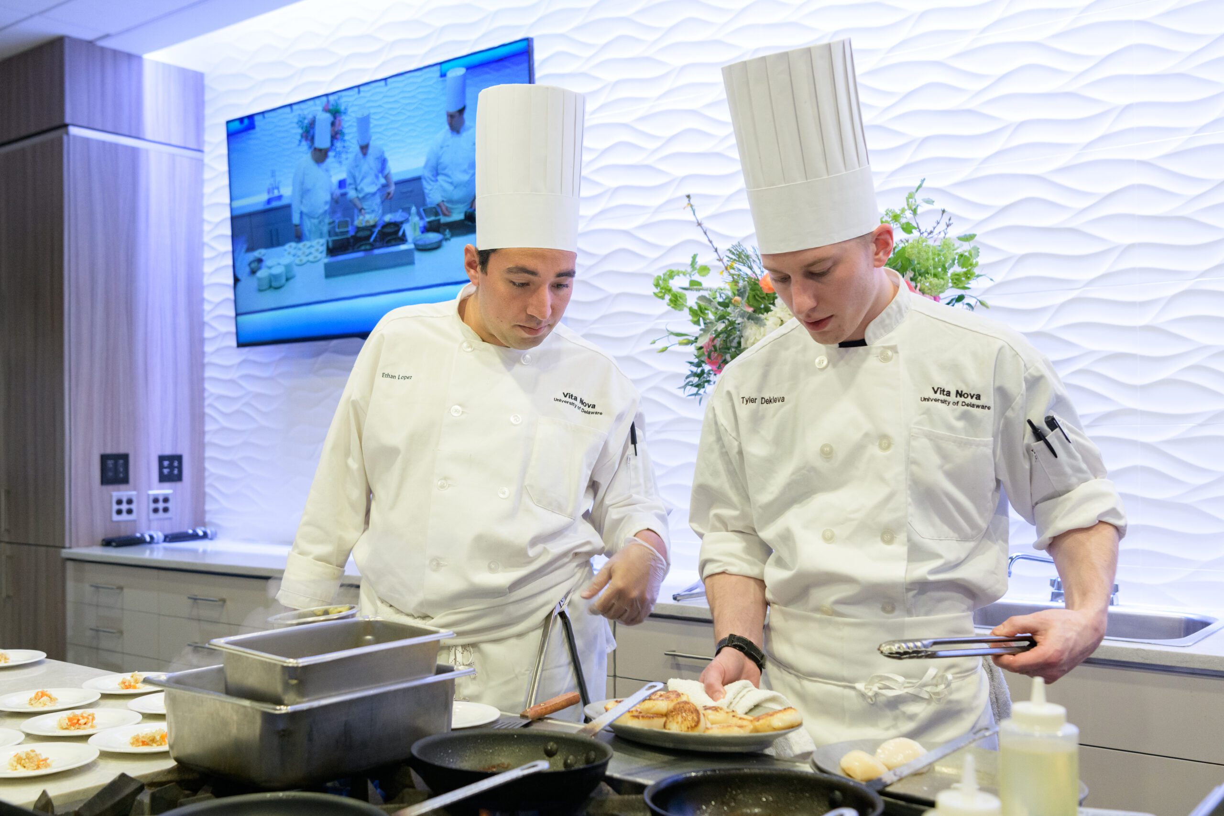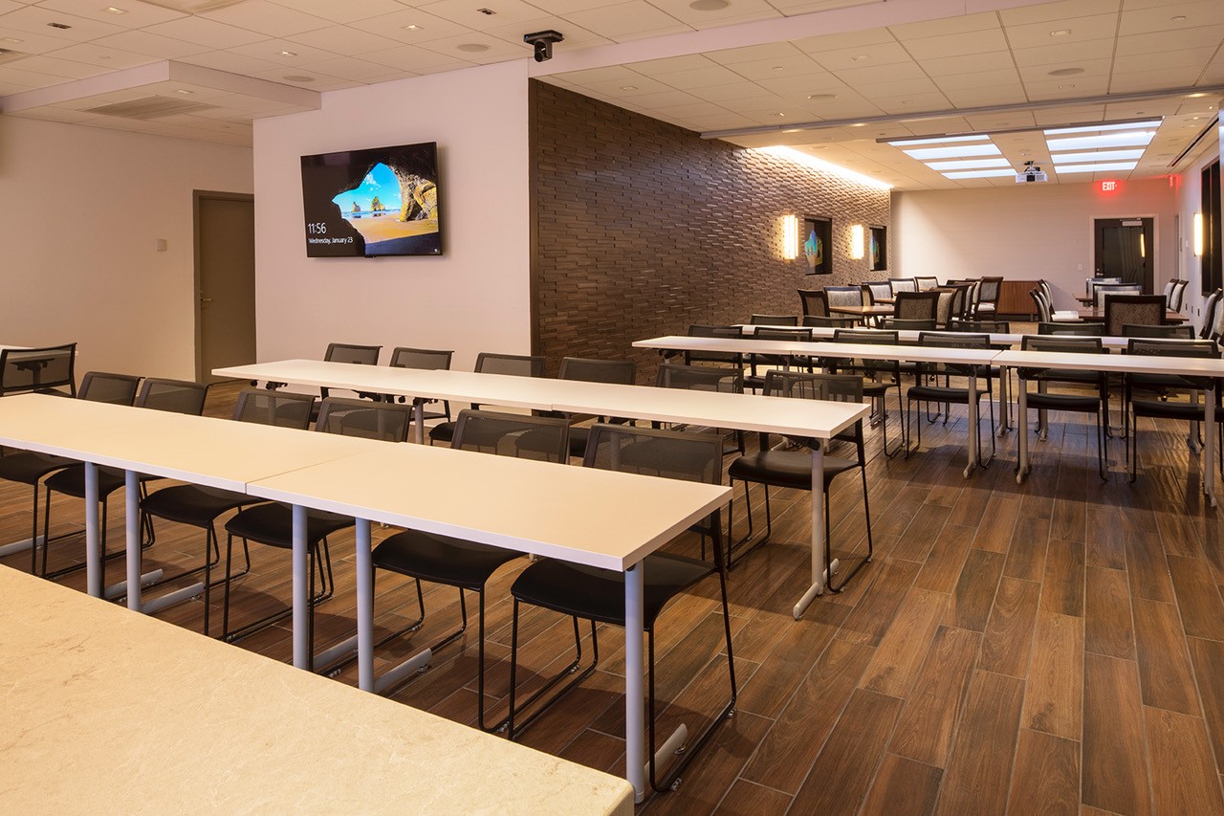This project was a renovation of an existing space located in the Tabrant University Center, an Experimental Learning Center created by the Lerner College of Business. PZS Architects designed the 6,375 square foot space to accommodate the needs of a demonstration kitchen and classroom, a state-of-the-art commercial kitchen, and a flexible space that can be used as a conference center and is also home to the Biden Institute. Phase 1 included the design and documentation for the renovation of the Bistro and demonstration/innovation lab, and Phase 2 focused mainly on the design of the commercial kitchen.
A crucial component of Lerner College’s Hospitality Business Management program at the University of Delaware is the learning laboratory and kitchen. Students rotate through 17 different positions throughout the facility, gaining invaluable culinary, management, and service experience in all aspects of the restaurant industry. This laboratory allows students to develop front office, marketing, revenue management, and sales skills.



