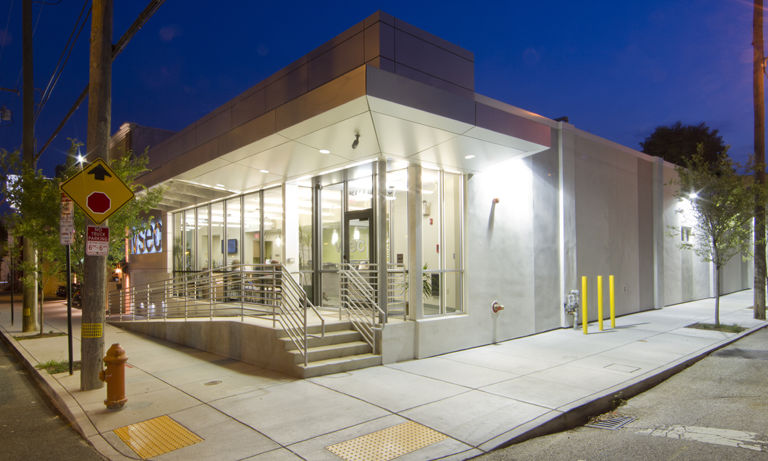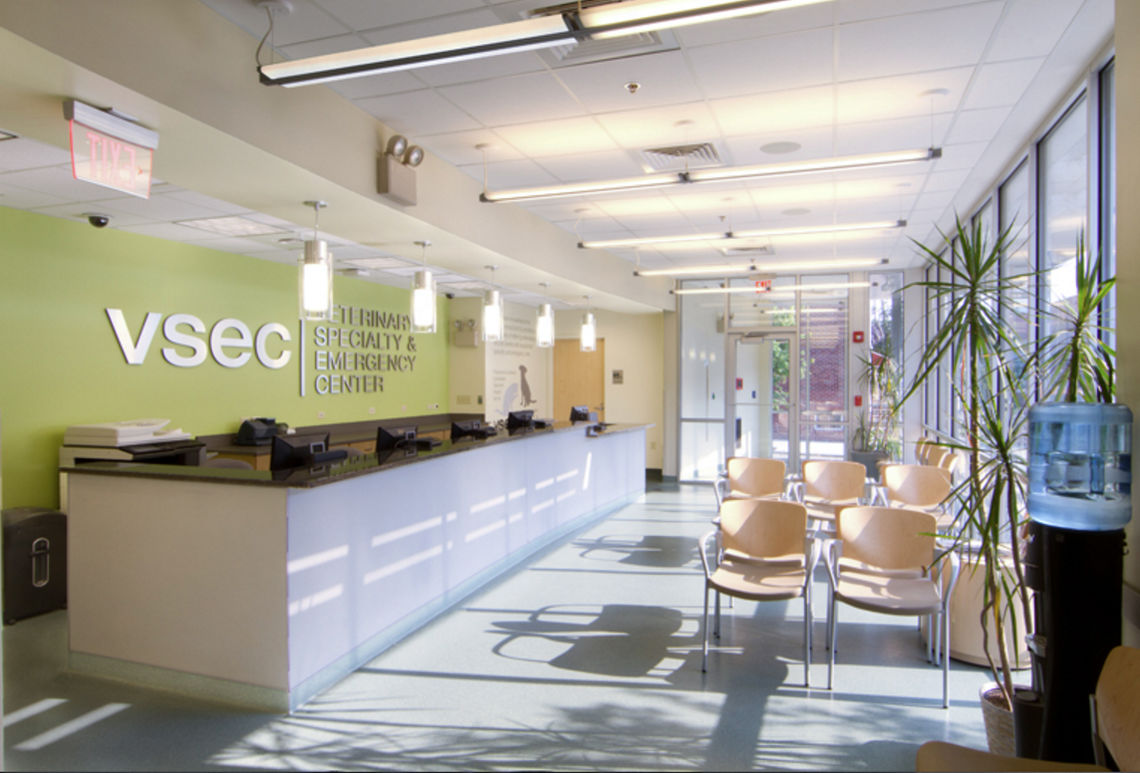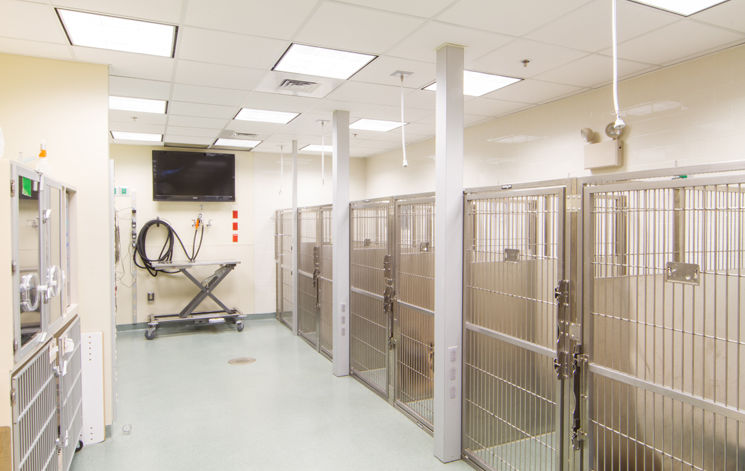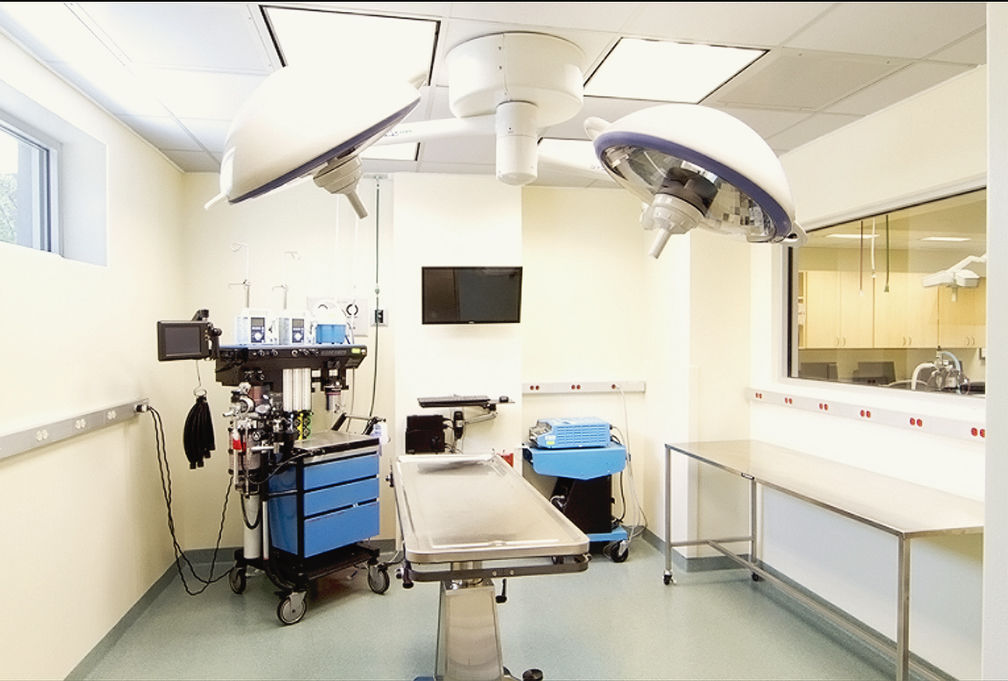PZS Architects designed this satellite facility to the Levittown hospital to support the same functions, in an urban area. The building area is approximately 6,700sf; 5,200sf on the first floor and 1,500sf in the basement. The ground floor is used for exam rooms, reception/ waiting, and treatment areas, etc. The basement has storage areas, and mechanical spaces. A second floor addition was added and includes a stair and elevator enclosure. The second floor structure will be designed to accommodate a future addition of approximately 1,050sf and dog walking area.
This hospital services include, Anesthesia and Pain Management; Surgery; Radioactive Iodine i-131; Radiation Oncology; Ophthalmology; Oncology; Neurology & Neurosurgery; Minimally Invasive Surgery; Internal Medicine; Holistic Medicine & Acupuncture; Emergency Medicine; Diagnostic Imaging; Dermatology & Allergy; Dentistry & Oral Surgery; Critical Care; Clinical Pathology and Cardiology.




