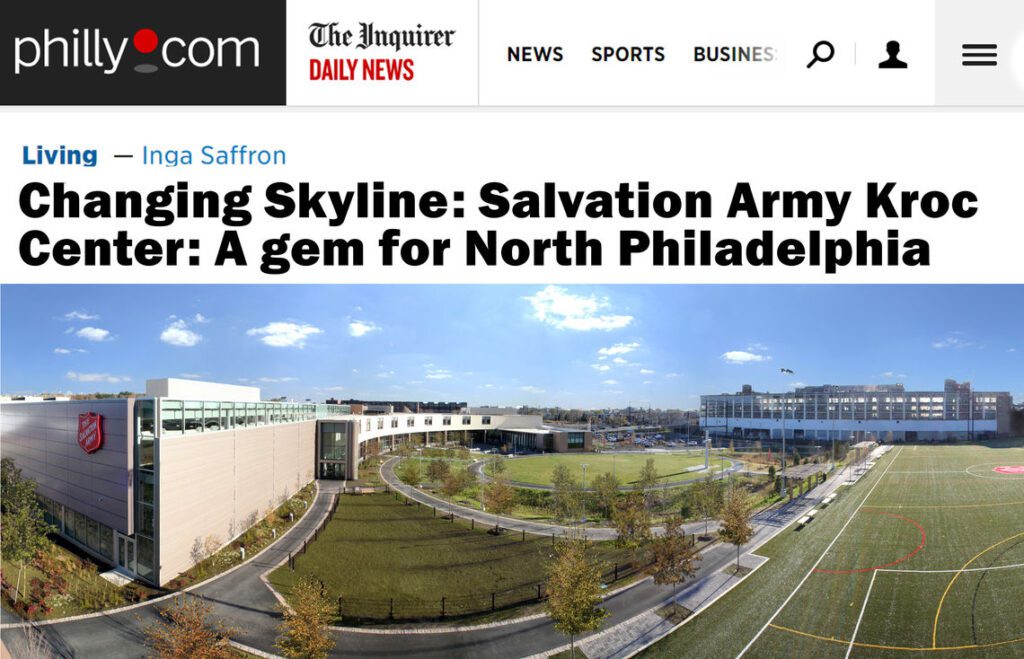
Salvation Army Kroc Center: A Gem for North Philadelphia

“Sometimes the most familiar-looking works of architecture produce the most radical results. Such is the case with the Salvation Army’s Kroc Center, which opened its doors this winter in one of those hollowed-out, industrial-era exclusion zones that pockmark so much of North Philadelphia.
Driving by on a dreary, underpopulated stretch of Wissahickon Avenue, you might not recognize the Kroc Center as a brand-new building; from the road, it appears that ordinary. If you bothered to give the low-slung, sandy-colored brick structure more than a glance, its exact function might not be apparent either. School? Church? Rec center? Social-services agency? The Kroc Center, designed by Philadelphia’s MGA Partners, is all the things mentioned above, and yet it is far more than the sum of its parts.
For the hundreds of people who troop in every day to pound the treadmills in the glowing, sun-dappled gym or to swim in the warm waters of the Olympic-size pool, the $72 million Kroc Center is surely the most deluxe new fitness center in Philadelphia. For parents who bring their toddlers to frolic in the children’s pool, it is an amenity-laden water park. For the students who arrive every afternoon weighted with backpacks, the 12-acre complex provides the expansive sports fields and computer-equipped tutoring center that their schools lack. And yes, once a week, the Salvation Army holds a Christian worship service in the theater, which is otherwise occupied by music students, community meetings, and arts groups.
It’s a little ironic, of course, that profits from the billions served at Mickey D’s are what paid for this Big Mac of fitness centers, but so be it. Just before her death in 2003, Joan Kroc, the widow of McDonald’s founder Ray Kroc, dropped a check for $1.5 billion into a virtual red kettle so the Salvation Army could build community halls in 27 poor neighborhoods around the country. Philadelphia’s center is the ninth to open, and it’s got all the fixins imaginable.
When I said the building was familiar-looking, I meant that in the best possible way. Most people won’t pay close attention to the exterior architecture, although it is as precise, thoughtful, and generous as any of the fancy college buildings that MGA principal Daniel Kelley has designed for the likes of the University of Pennsylvania and Bryn Mawr College.
The lightbulb moment, when you realize this is not just another make-do, cinder-block, municipal box, occurs when you step into the grand two-story-high lobby, sheathed in glass and pale, anigre wood panels. The space unwinds around a garden plaza like a silk ribbon as it directs members to the training rooms, pools, basketball courts, and yoga studios, all designed in collaboration with Philadelphia’s PZS Architects. Because those rooms face the curving glass wall, they receive natural light most of the day, making exercise more pleasure than pain.” – Inga Saffron, Architecture Critic, The Philadelphia Inquirer
