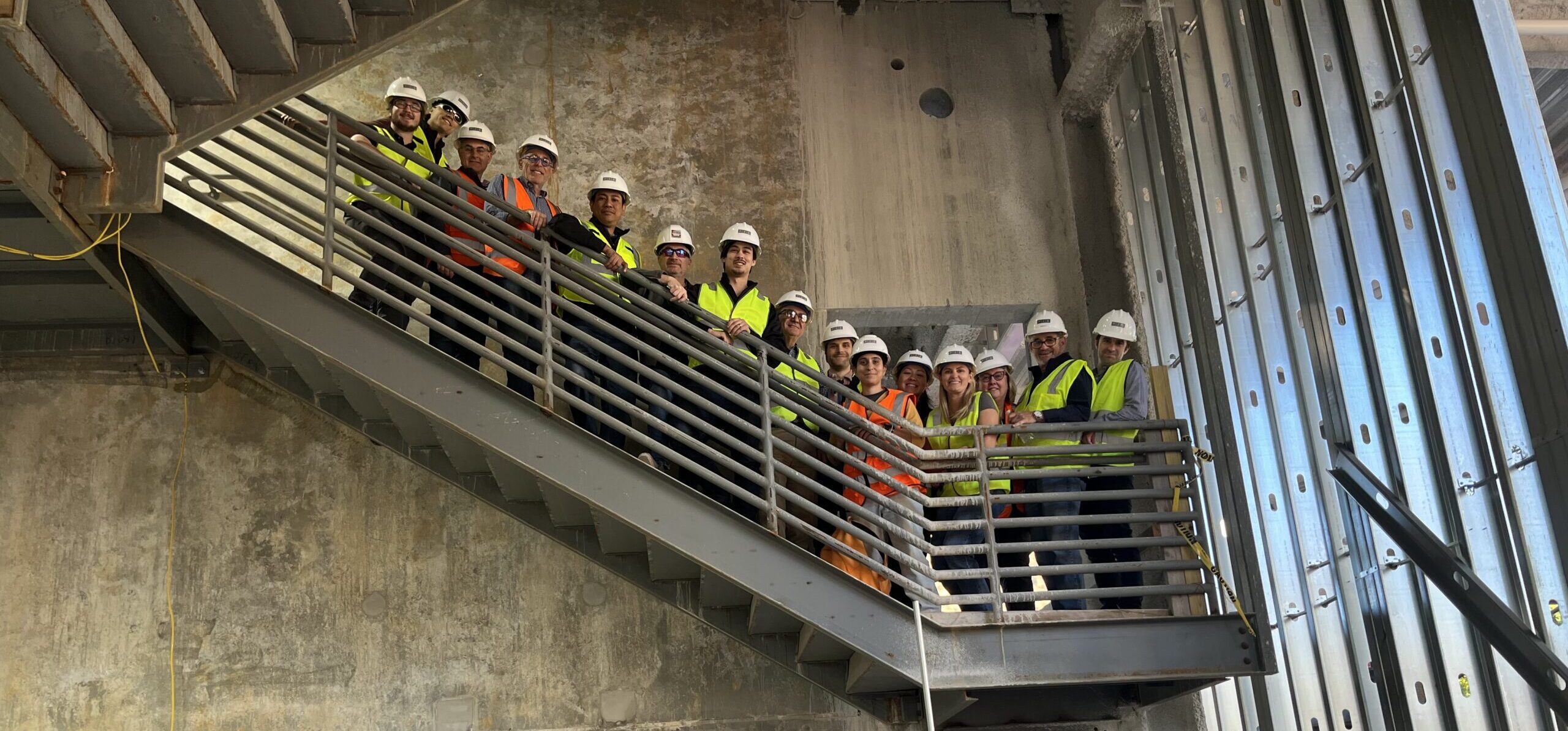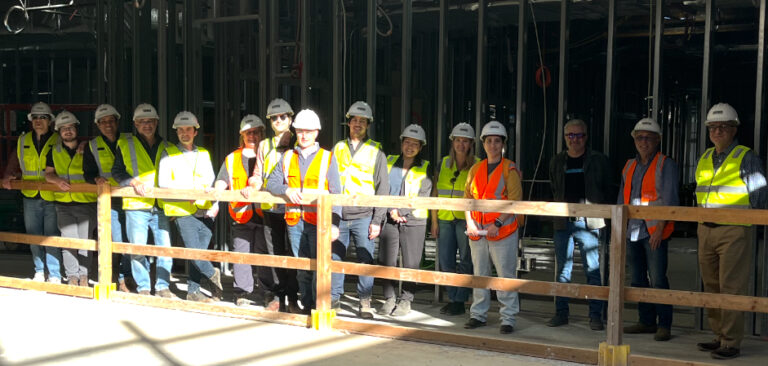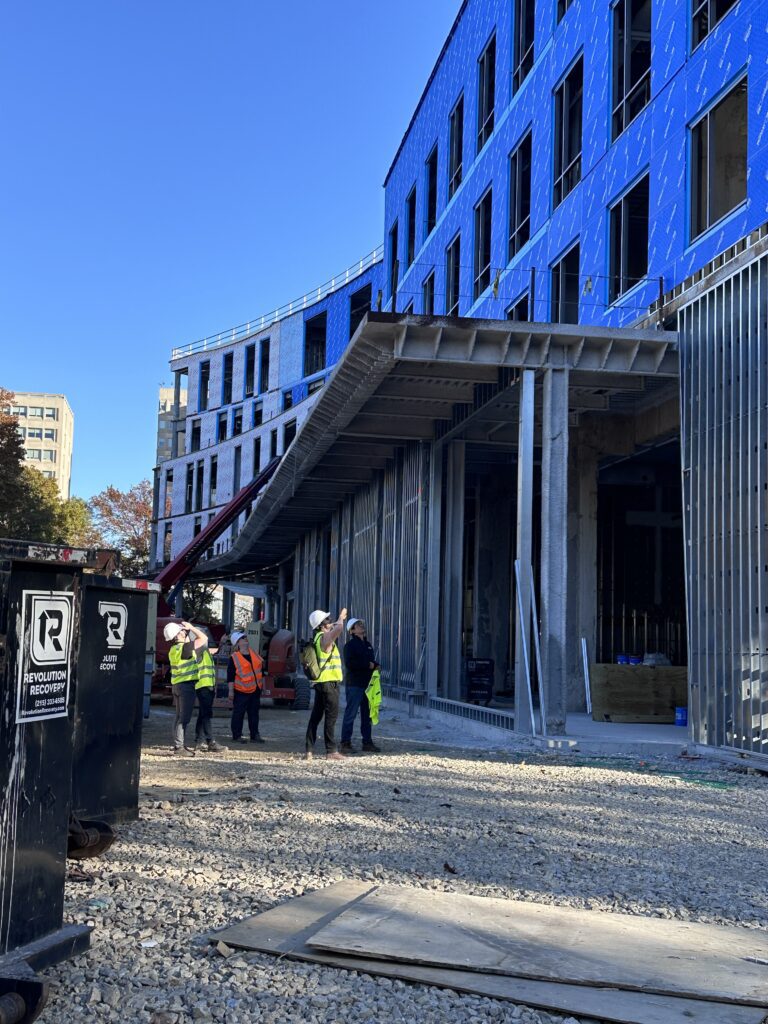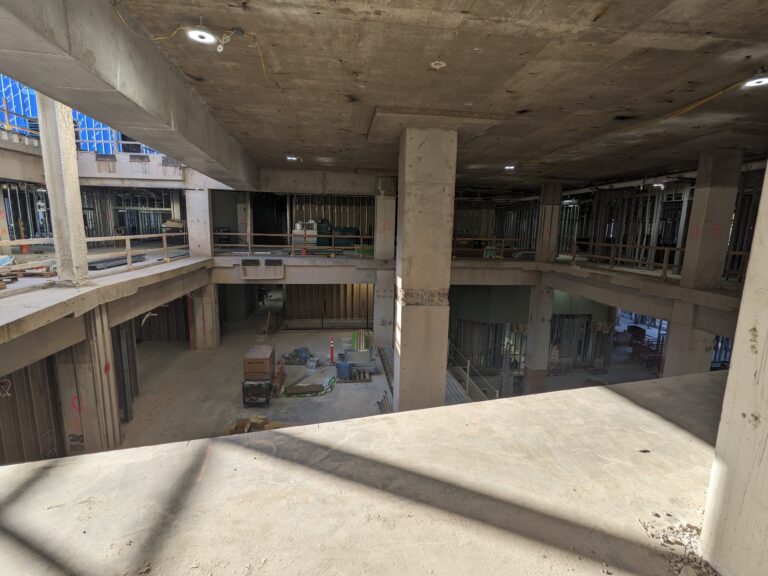Our office recently had the opportunity to tour one of our biggest projects that is under construction at Temple University- the renovation of Paley Hall into the new home of their College of Public Health. Paley Hall (the old library which has recently been replaced with a brand new library adjacent to this site) was mostly demolished, leaving only some of the columns and existing concrete structure.
Being able to see this project in person and understand the building layout was a great experience for our entire staff! Our tour was fun and educational, with Shawn Plum, the Senior Project Manager, leading the way and giving everyone a comprehensive overview of the spaces and construction challenges.
This 317,235 gsf project, which we are working on with SLAM, includes 161,000 sf of renovation and a new 156,160 gsf. addition. The building will include new active learning classrooms, a student lounge, study areas, student advisory and other faculty offices, an interdisciplinary simulation center, and lecture halls. Within the renovated part of the building, there will be a new Nutrition Lab, new classrooms, simulation laboratories, lecture halls, gathering spaces, and offices. One floor of the building is dedicated to student services, advising, and career planning, as well as student lounges and study areas. The project also includes new exterior gathering spaces.
The College of Public Health is currently served by multiple buildings across two of Temple’s campuses. Located on the university’s most prominent gathering plaza, this modern new building will consolidate all of CPH’s functions and facilities into a centralized location.




