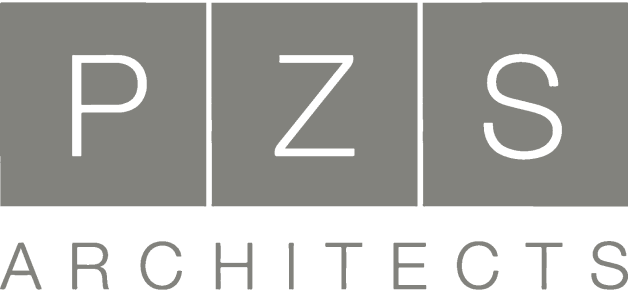Temple University College of Public Health
Project Overview: The College of Public Health
PZS Architects worked closely with Temple University’s Project Delivery Group (PDG) and The SLAM Collaborative to design and build a home for The College of Public Health (CPH) on Temple’s Main Campus.
The project aims to consolidate the scattered CPH departments into a cohesive space that promotes interdisciplinary collaboration, learning, and research.
This project overview explores the ongoing journey of transforming the former Paley Library into the “healthiest building on campus,” and Temple’s first WELL-certified building that fosters innovation and academic excellence.
Design Team:
Architect of Record: PZS Architects
Design Architect: The SLAM Collaborative
Structural Engineer: CVM
MEP Engineer: HF Lenz
Civil Engineer: Bohler Engineering
Landscape Architect: Ground Reconsidered
Lighting Designer: The Lighting Practice
Technology Consultant: Waveguide
LEED / WELL Consultant: Ecoworks
Cost Estimator: Becker & Frondorf
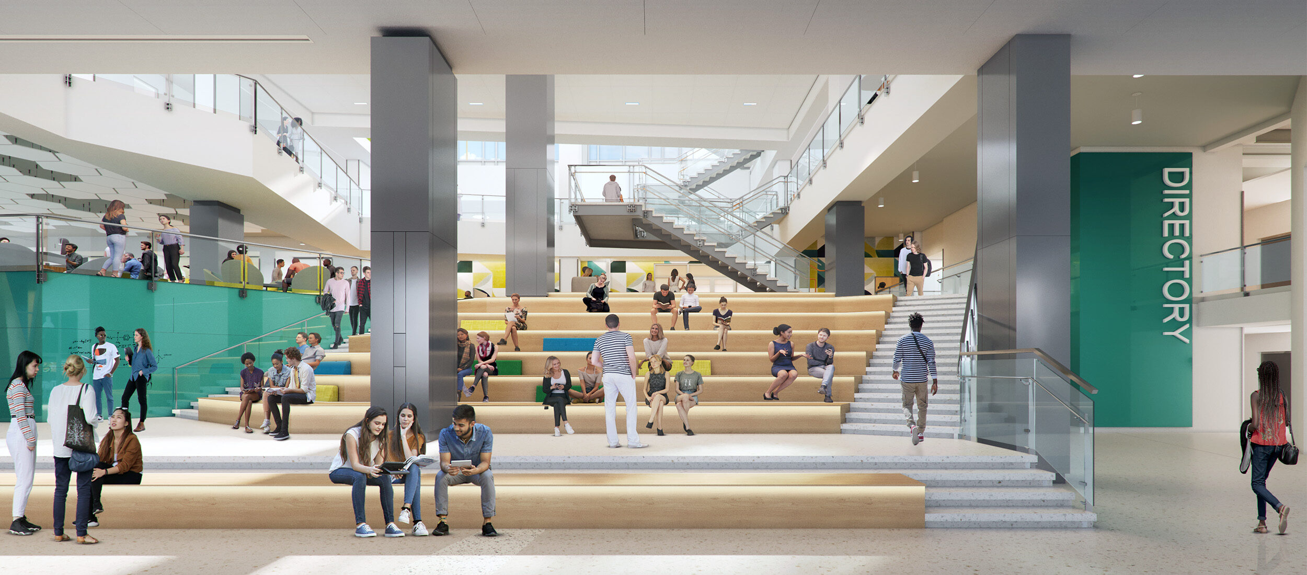
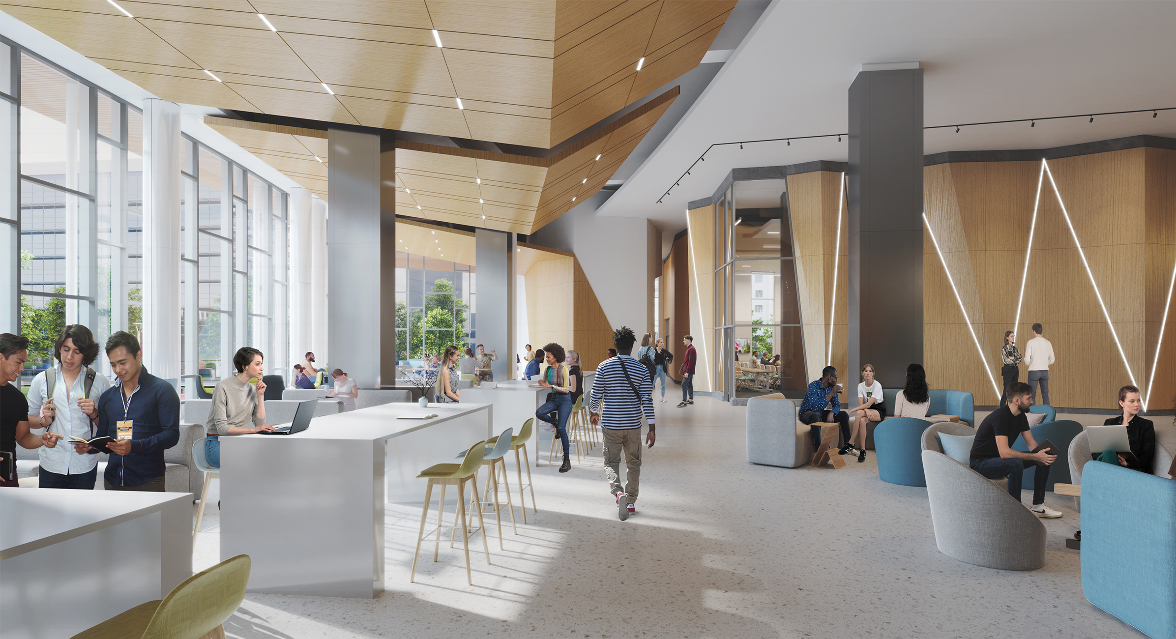
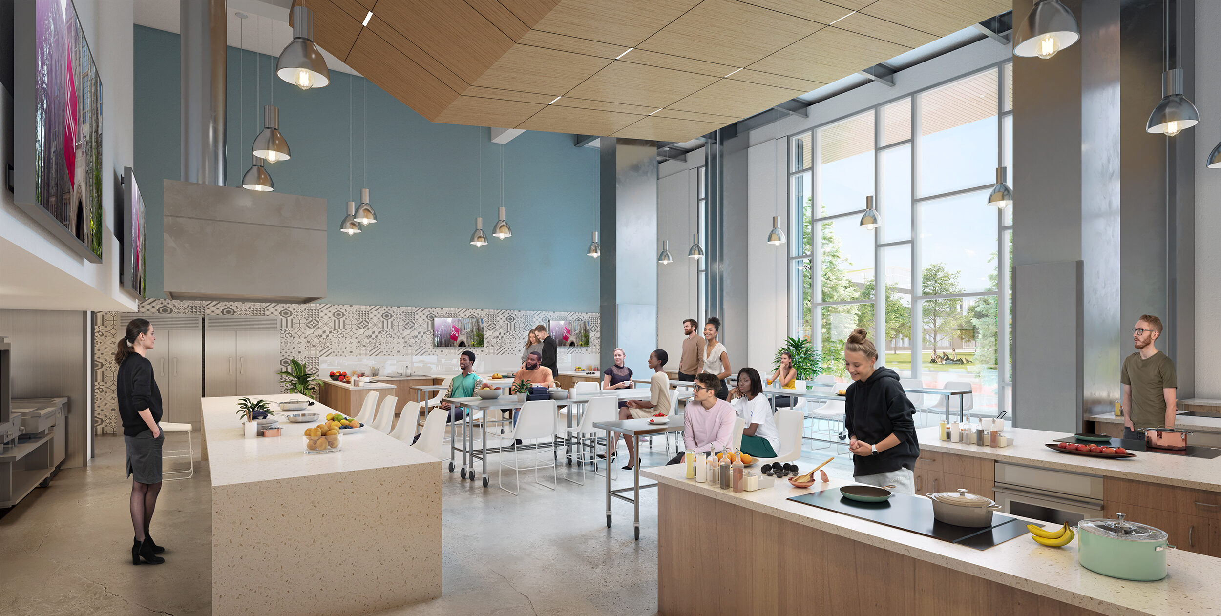
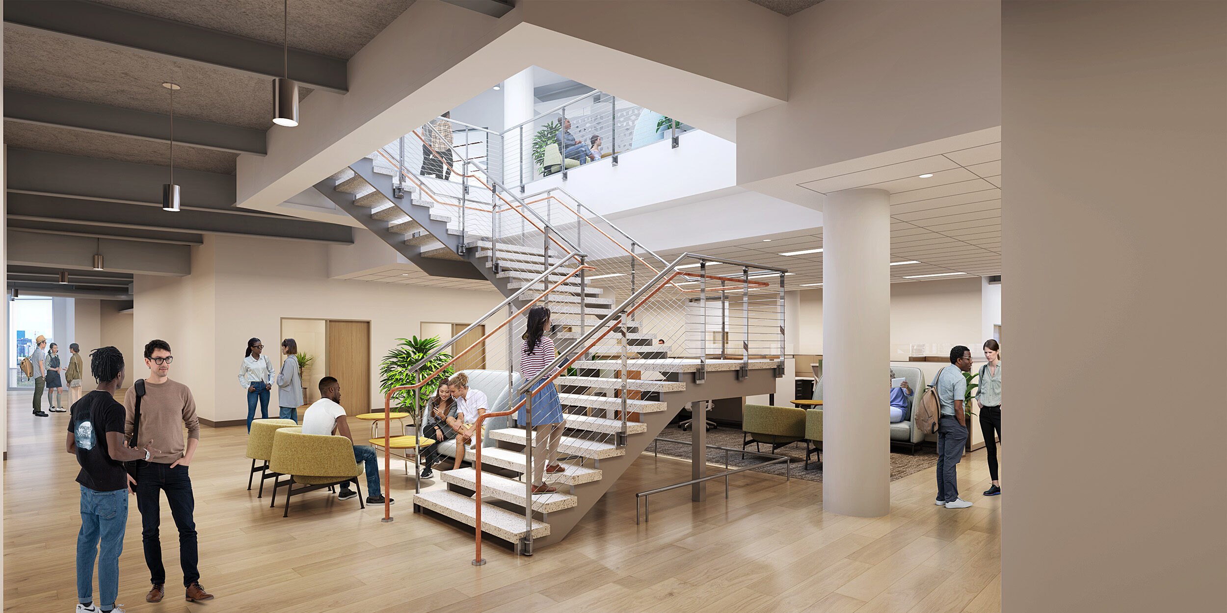
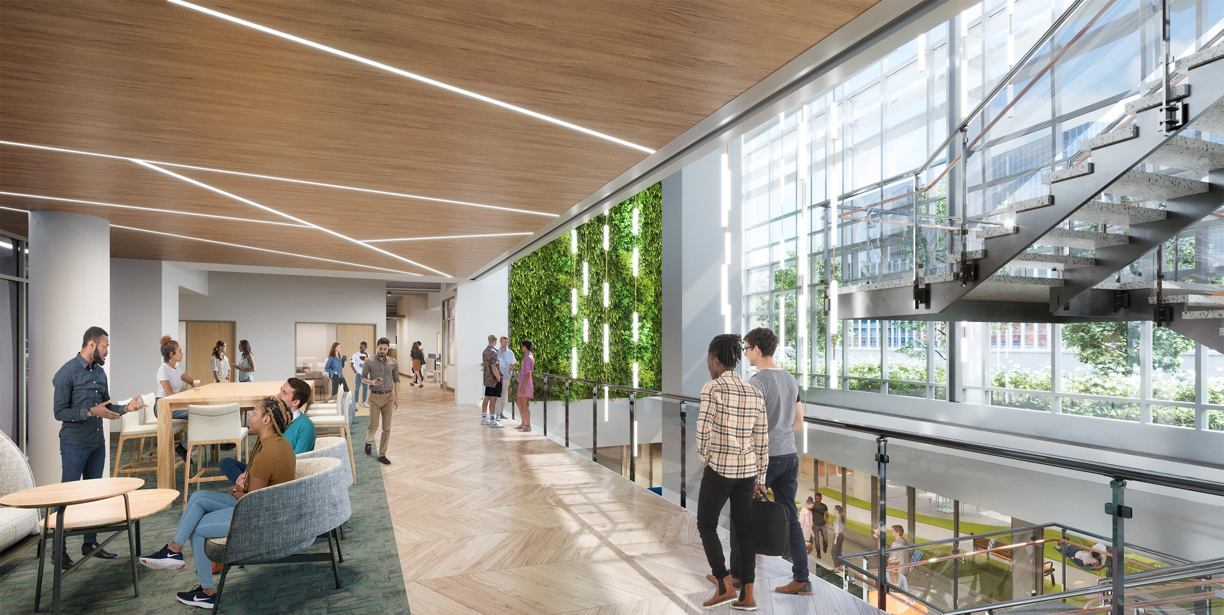
Project Scope
According to Temple University’s Master Plan, the College of Public Health was one of their most dispersed units, with locations in nine buildings across the Main and Health Sciences Campuses. Their Master Plan provided executive-level recommendations and priority actions for the campus including these two requests:
- “Re-purpose Paley Library as a vibrant academic support hub, with a welcome center, cafe, gathering and meeting space, academic support, and classroom space.”
- “Provide indoor and outdoor gathering spaces at key intersections, destinations, and pedestrian crossroads.”
With these in mind, our team set out to ensure that our program aligned with Temple’s expectations. Originally conceived as a renovation project in 2018, the project’s scope evolved into a more extensive modification over the past five years. The design currently reuses only the existing building’s structural frame, while adding three new floors and a five-story addition for office, research, and clinical use.
The project’s main challenges included redefining the college’s identity. This was an opportunity for CPH to decide how they wanted to structure themselves to work, educate students, and collaborate. We asked questions such as how to separate educational functions from the research functions, how the space could be welcoming to a multitude of different users, and how to create an identity for a college that never really had one.
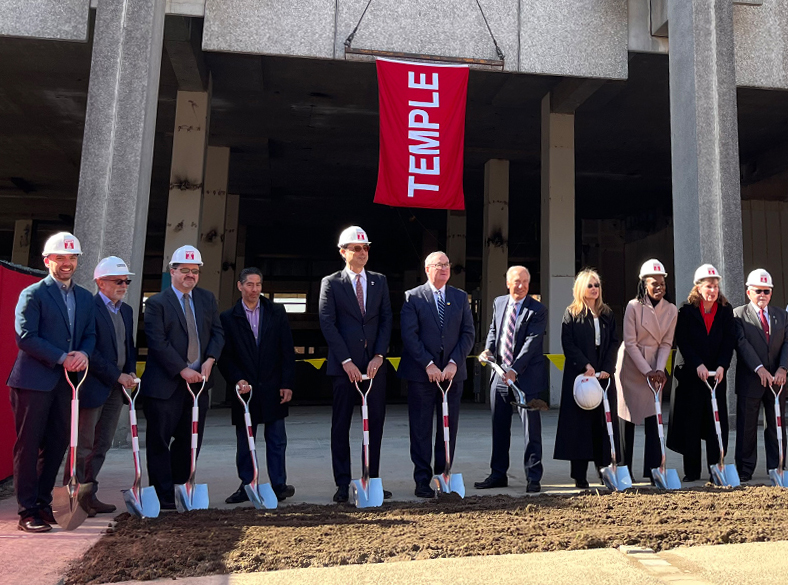
Interior Design Inspiration
The healthiest place on campus will be unified by a nature-inspired materials palette, biomimicry, and incorporate elements of nature by using wood tones that complement the grays of the tile, plus a mix of textures. Live green walls will be a significant biophilic factor throughout main circulation and assembly areas.
Design elements include timeless patterns seen in nature including wood, stone, flora, fauna, water, and sky.
The color selections incorporate a few key tones– shades of blue, yellow, and green, providing subtle contrast along the office corridors and feature walls. The colors emphasize the connection between different interior zones and tie into the wayfinding scheme.
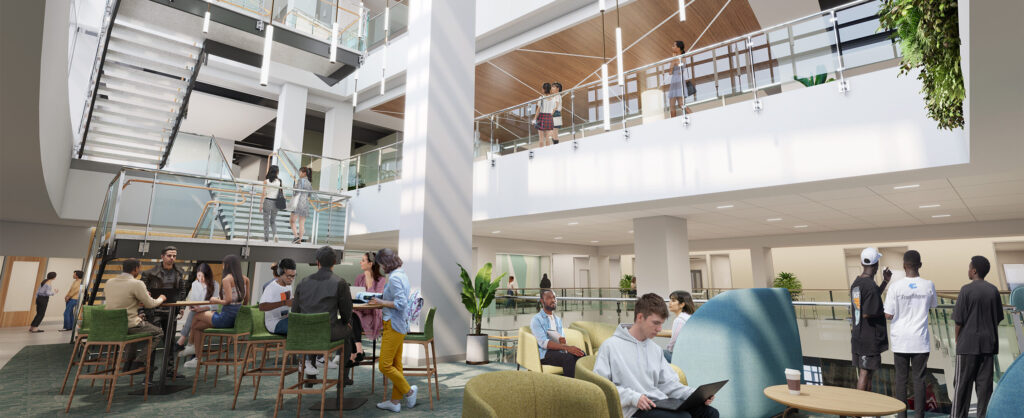
Project’s Progress Report
Construction is underway, and if you are on campus, stroll on by to watch in real time as the transformation takes place from the old monolithic library into the new, vibrant home of Temple’s College of Public Health. The building will be ready for students and faculty for the Fall 2025 semester.
Project’s Future Impact
The new College of Public Health will have a significant impact on Temple University’s campus. The building will serve as a hub for interdisciplinary collaboration and research, promoting a sense of community and pride among students, faculty, and staff. The design journey of this project serves as a testament to effective collaboration, design innovation, and the transformative power of architecture in the field of education and research.
Stay tuned for updates!
WE VIEW EACH PROJECT AS A UNIQUE CHALLENGE.
Learn more about our firm’s architecture, interior design, and master planning services by connecting with us.
