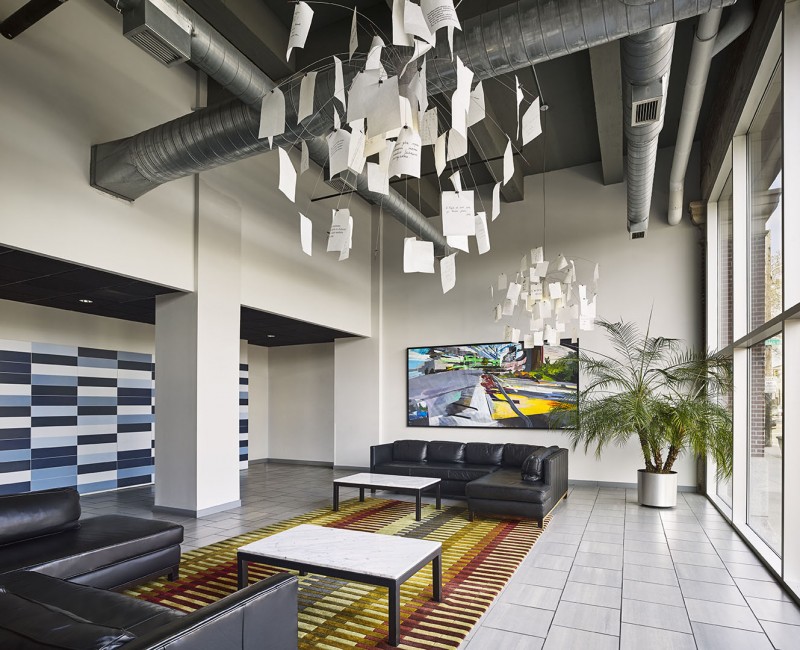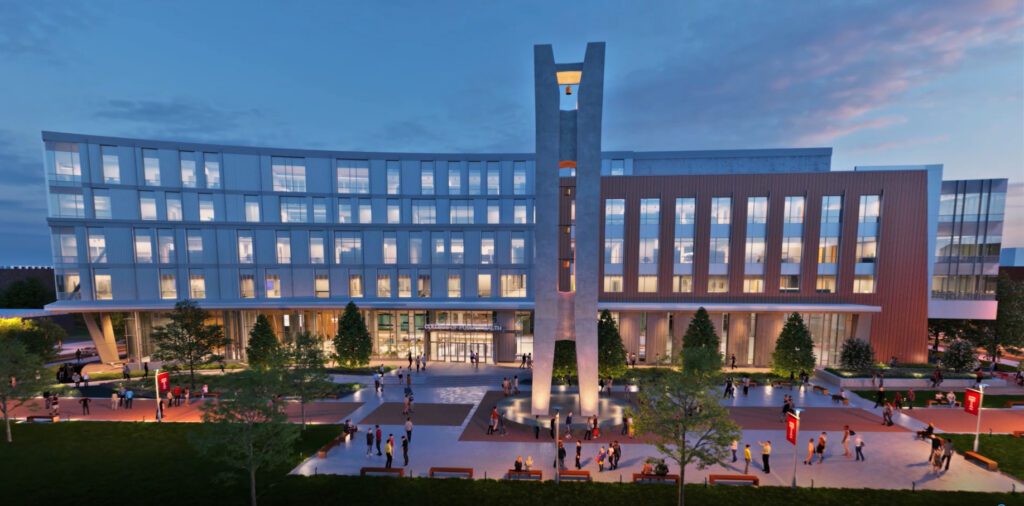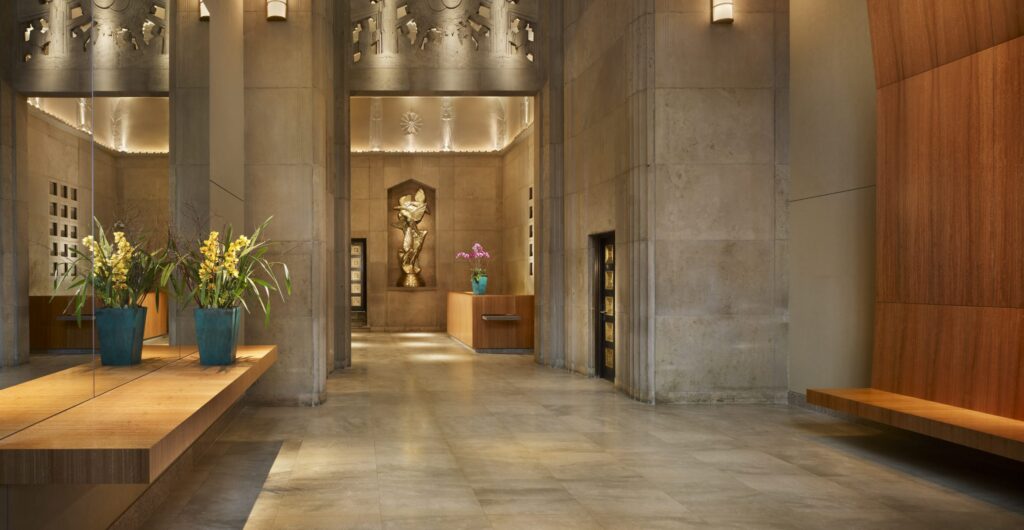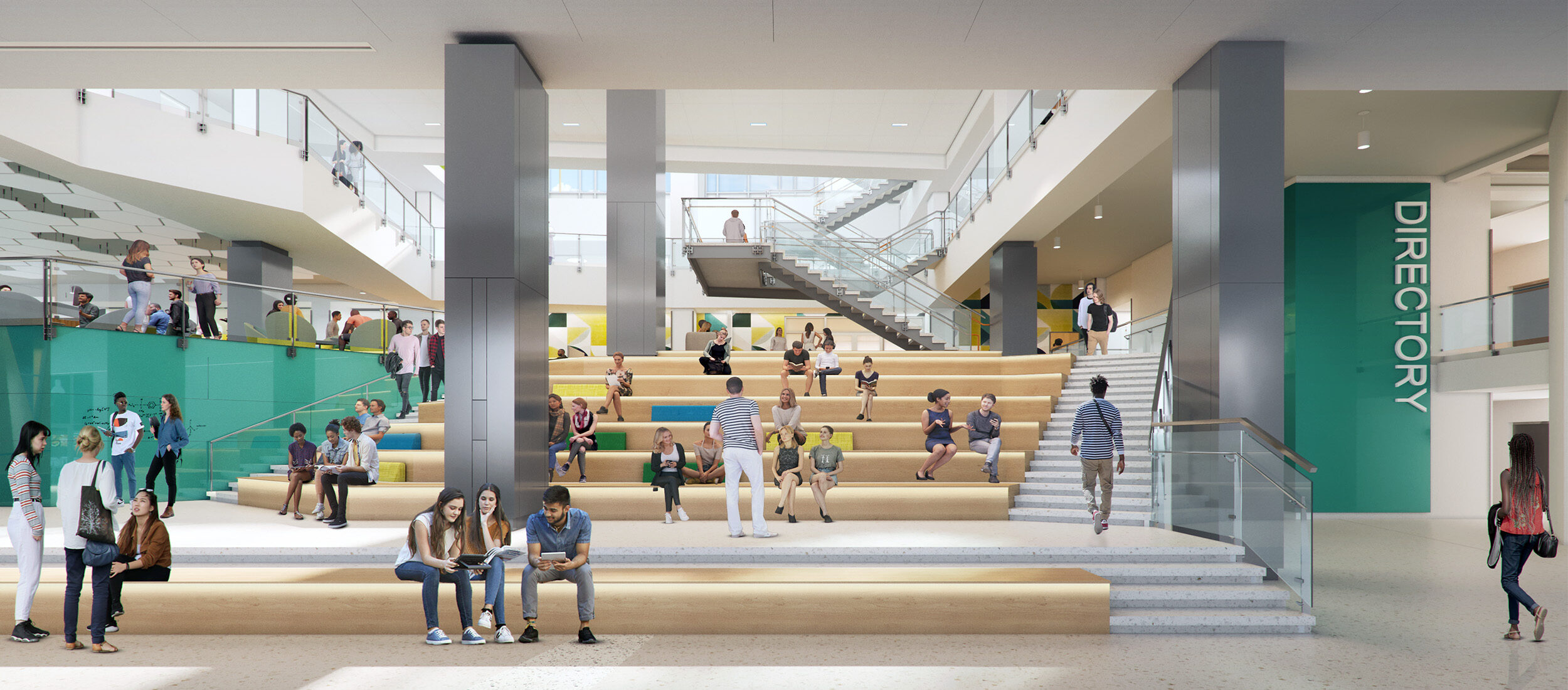
Interior Architectural Design Services
Award-Winning Interior Architects in Philadelphia
As a discipline, interior architecture involves designing and creating interior spaces, with the goal of creating innovative spaces that enhance the lives of those who experience our work. As interior architects, we consider every aspect of a project, from its intended use and the materials we choose, to the environmental impact it will have.
The Art of Balancing Design and Practicality
Interior architecture starts with our defined program that identifies space requirements and organizational goals and finishes with a design that satisfies both. Interior architecture is a balancing act of design and practicality. It’s not enough for a building to simply look good; it must also be functional and meet the needs of its residents, neighbors, and community.
Balancing design and practicality requires us to be innovative and approach each project with an open mind. It’s a delicate balance, but when done right, it can result in a building that is not only beautiful but also functional, sustainable, and a joy to inhabit.
Sensitive and Innovative Interior Architecture
Interior architecture is a multifaceted practice that involves sensitively and innovatively designing or redesigning an interior space. While our interior architectural design projects are often associated with adaptive reuse projects, interior architecture extends to new buildings as well. At PZS Architects, we specialize in repurposing existing buildings, adapting them to meet the needs of modern-day occupants.
Interior architecture involves more than just the aesthetics of a space. It’s about creating a workflow that maximizes efficiency and aligns with the goals of the humans who experience the space. We take a holistic approach to our projects, ensuring that every element works in harmony to create a space that is not only visually appealing but also practical and functional.
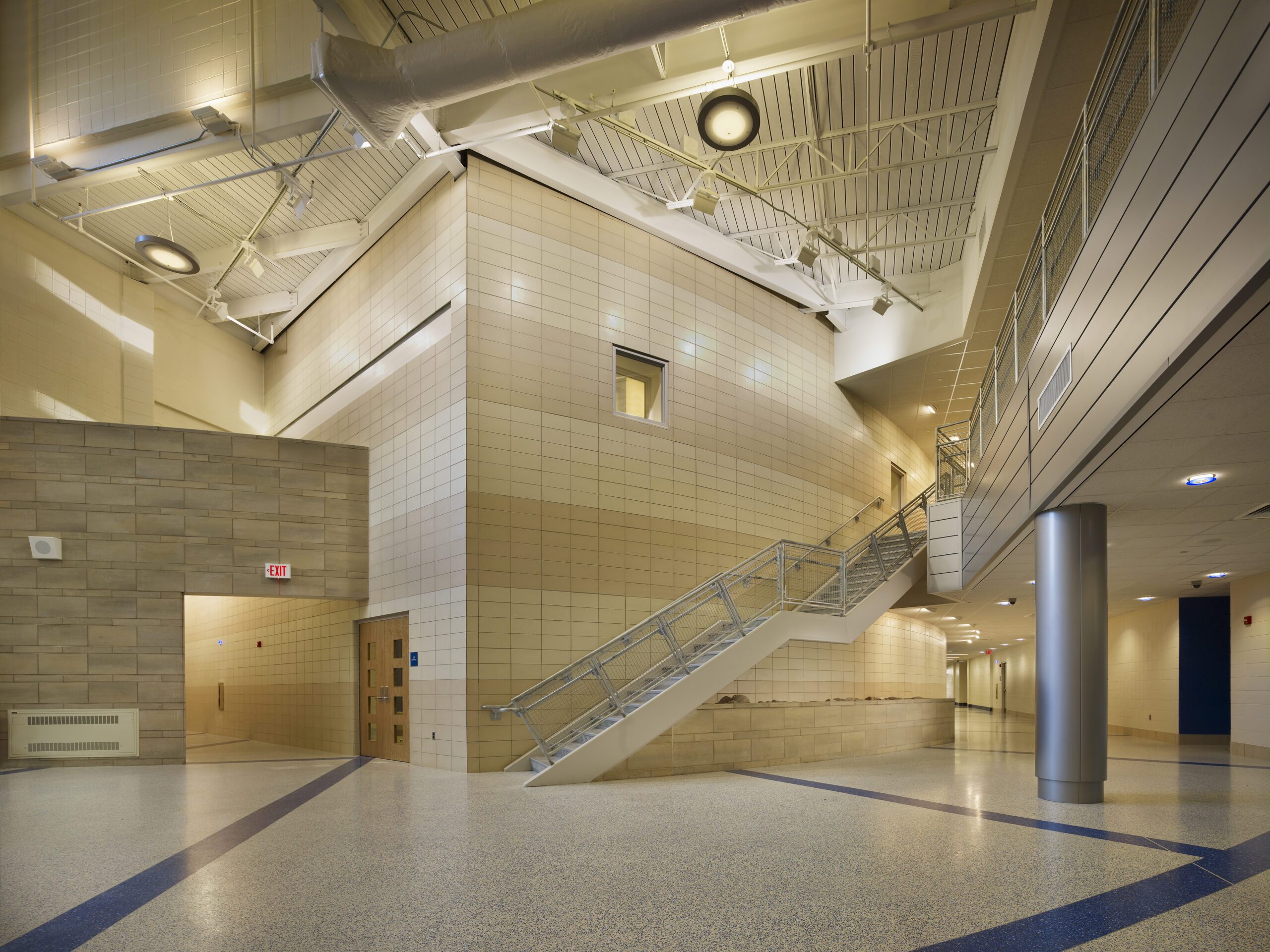
Tax Credit Programs and Adaptive Reuse
Meaningful work in the community requires a deep understanding of the area’s history and the impact change has on the community’s identity and culture. With adaptive reuse projects, interior architects can take neglected or deteriorating buildings and create something that is unique, sustainable, and respectful of the environment.
Our interior architects have a proven track record of success when it comes to adaptive reuse. We understand the unique challenges that come with repurposing older buildings, as we possess a deep knowledge of how they were constructed and how they fit together. This expertise allows us to get creative and bring fresh, innovative ideas to the table.
Our team is also skilled at navigating the intricacies of tax credit programs, ensuring that our clients can take full advantage of the financial benefits available. By breathing new life into old structures, we help our clients preserve historic buildings while creating spaces that are both functional and beautiful
3D Modeling for Interior Architecture Design
In the field of interior architecture, 3D modeling is an invaluable tool that enables architects and designers to create detailed and realistic visualizations of their designs. With 3D modeling software, designers can create virtual models of their interior spaces and experiment with different design elements, layouts, and materials to see how they will look in real life.
This is especially important for adaptive reuse projects that involve the repurposing of existing buildings for a new use, while retaining the original architectural elements. 3D modeling can be a powerful tool to help designers visualize how the new space will fit into the existing structure. The software can help designers to incorporate the existing architectural elements of the building into the new design. By accurately modeling the space, designers can ensure that the new design complements the existing architecture and enhances the character of the building.
3D modeling can be a valuable tool for identifying potential design issues before construction begins. The software allows designers to view their designs from different angles and perspectives, allowing for early detection of problems and the ability to make changes before any construction work is carried out, saving time and money in the long run.
Most importantly, 3D modeling provides clients with an accurate representation of the final design, giving them a clear representation of how their interior space will look and feel. This helps clients understand how they’ll move and function in the space and avoid any misunderstandings or miscommunications between the designer and the client.
