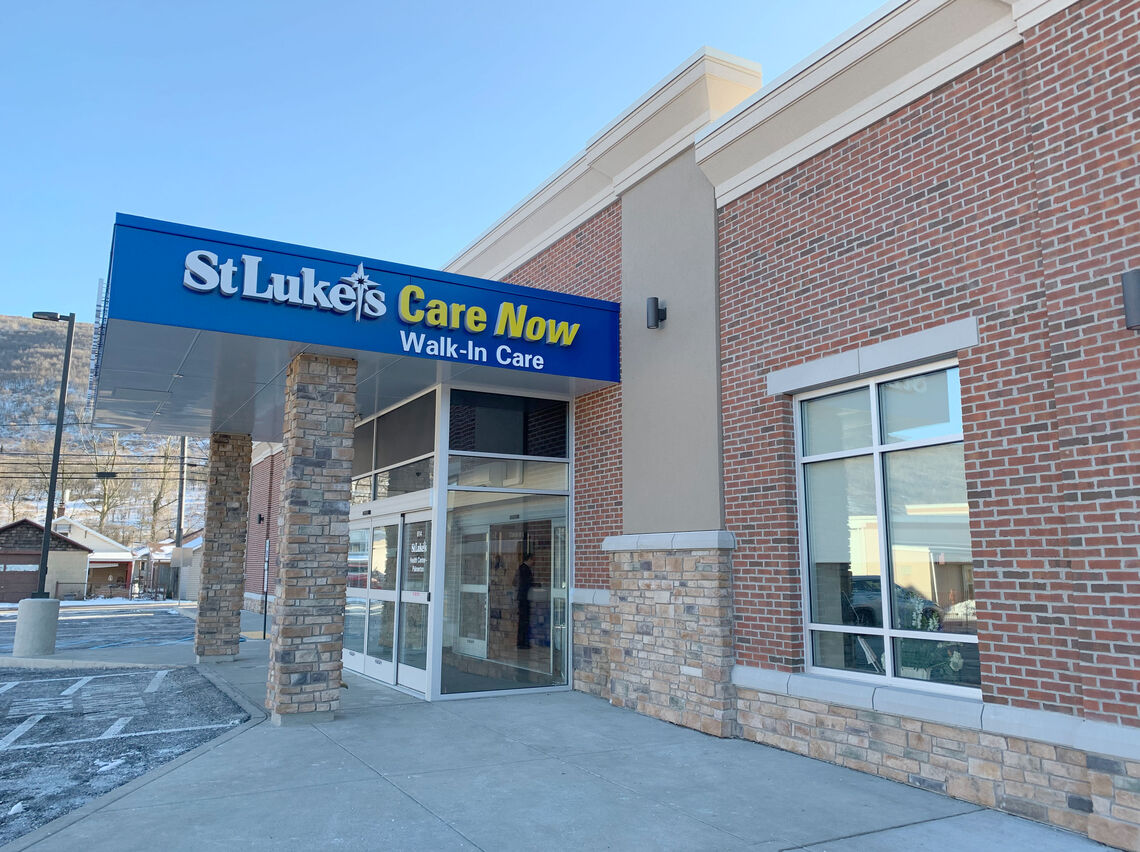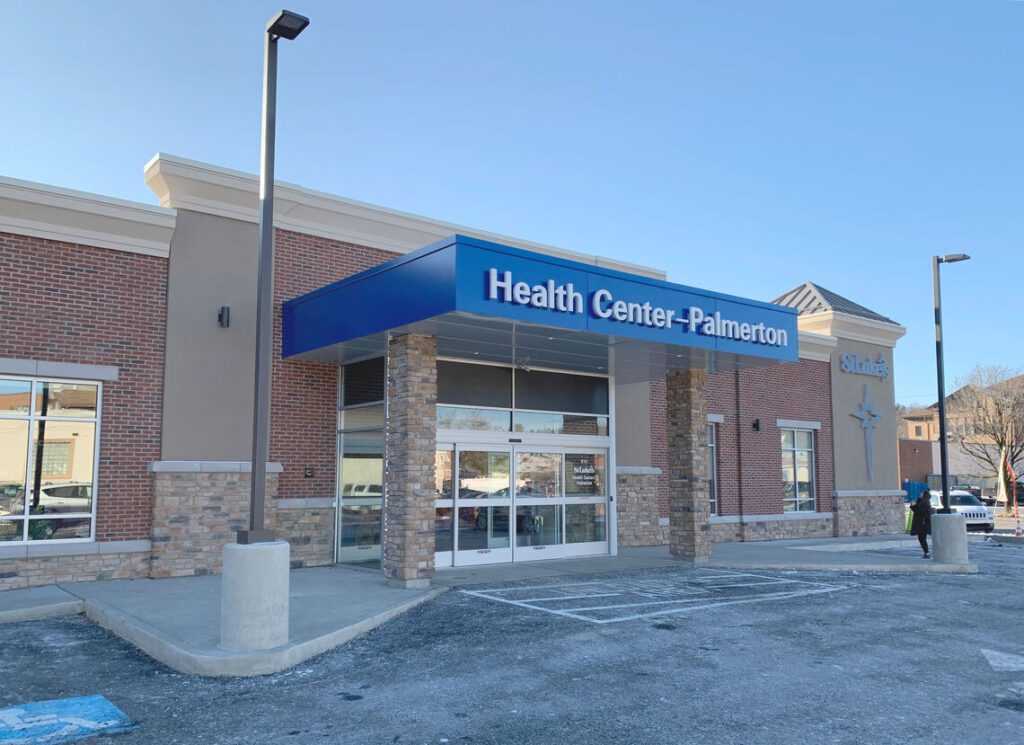
Our new St. Luke’s project is in the news!

We were honored and excited to attend the ribbon cutting for the new Health Center and CareNow facility we designed for St. Luke’s in Palmerton. This facility is part of a master plan for the area which will involve more facilities and more health services to benefit the residents of this great county. This facility includes10,000 square feet of both inpatient and outpatient care, with cardiology, a radiology suite, and departments dedicated to gastroenterology and pain management.
The project involved partial demolition of an existing bowling alley that was on the main street in Palmerton. We were able to use some of the building’s superstructure through a careful process of select demolition and redesign, working closely with the folks from St. Luke’s to provide the space and services they needed. The facade was replaced, the building was given a brand new roof, and the interior was renovated with new slab-on-grade construction.
This project has garnered quite a bit of attention from the local press, and the reviews have been great! See for yourself here:
