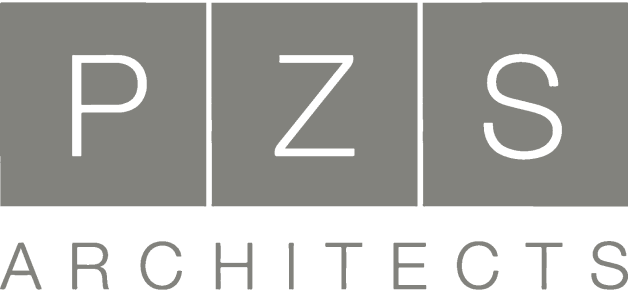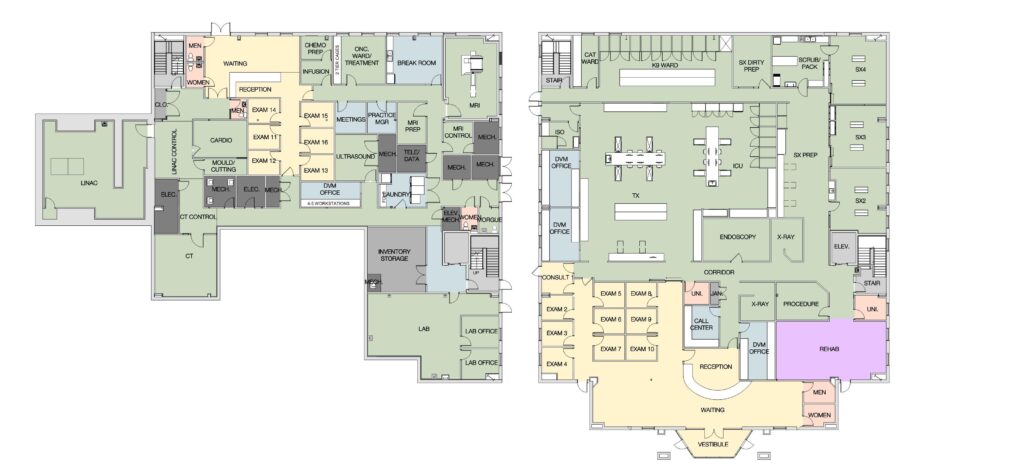Pet Partners initially commissioned PZS architects to conduct a study to determine where, within their existing facility they might install a new MRI with a view to a renovation and possible addition in the near future. After conducting the initial study, a location was chosen for the new MRI, and it was determined that due to lot restrictions, a new addition was not feasible.
Since concluding the initial study, PZS has been retained to design a complete renovation of the existing hospital, as well as fit-out of a commercial space across the street which will house out-patient clinics and administrative functions. An ongoing element of the design process is developing phasing plans for construction so that the hospital can remain fully operational while undergoing a renovation that reconfigures roughly 90% of the facility.



