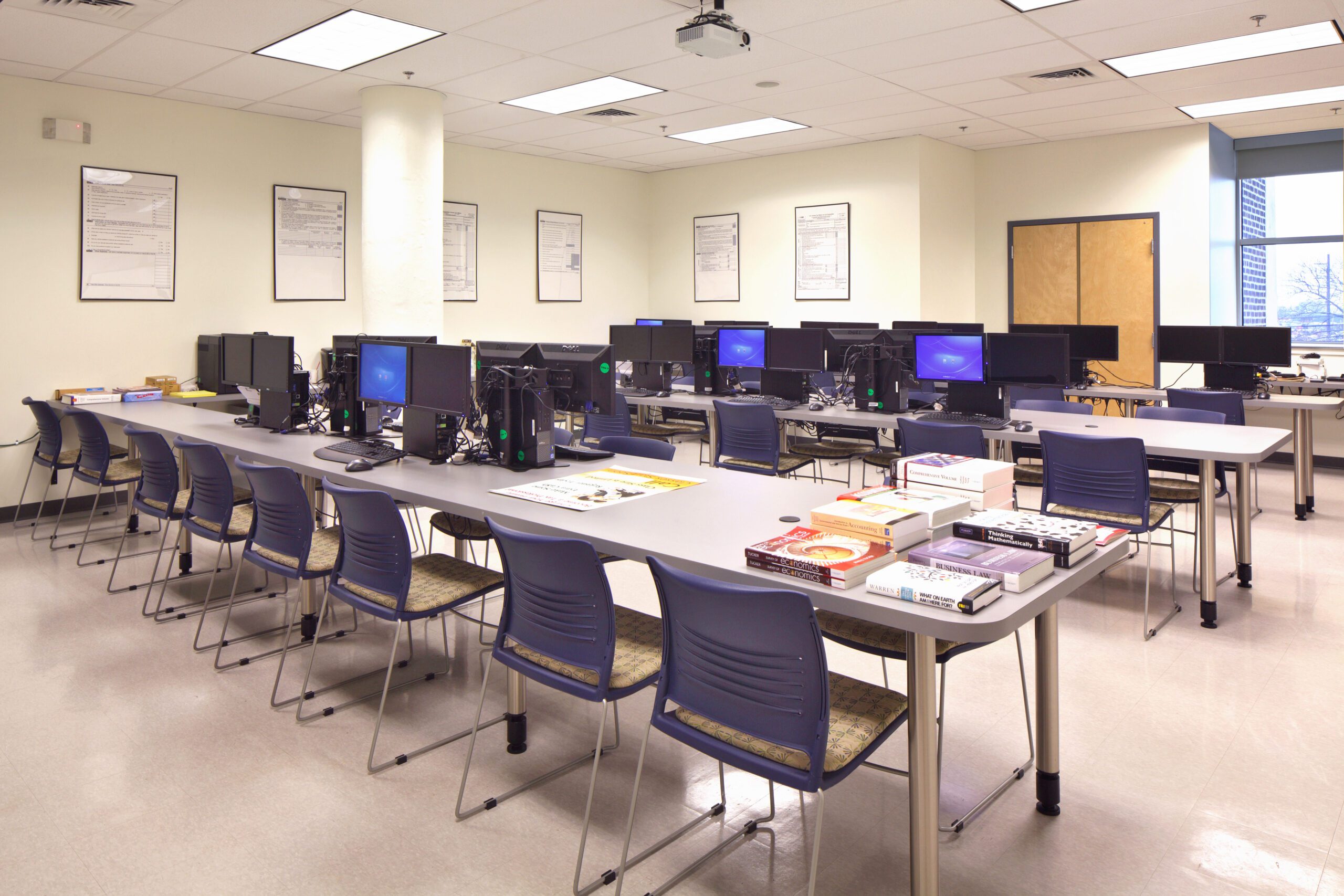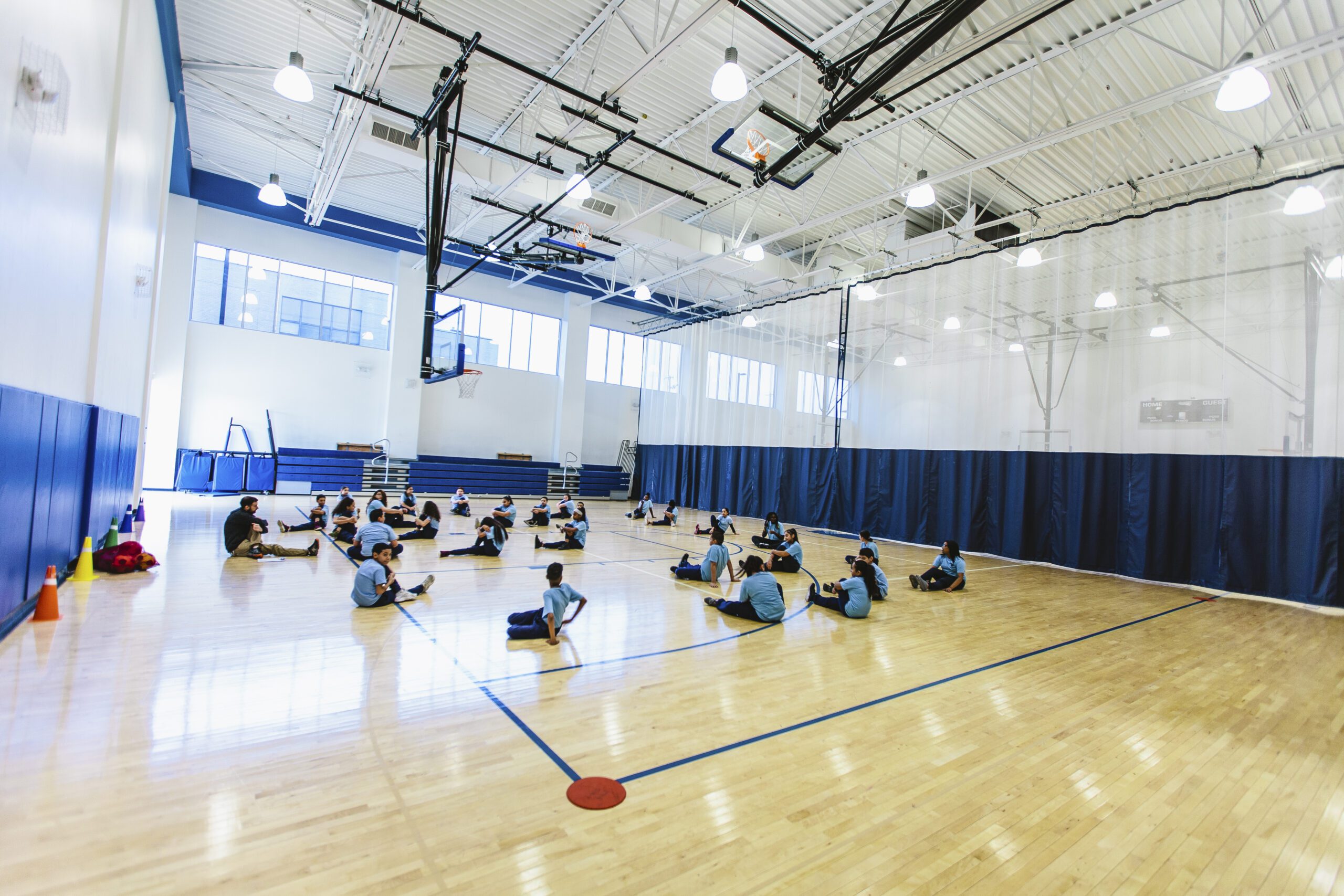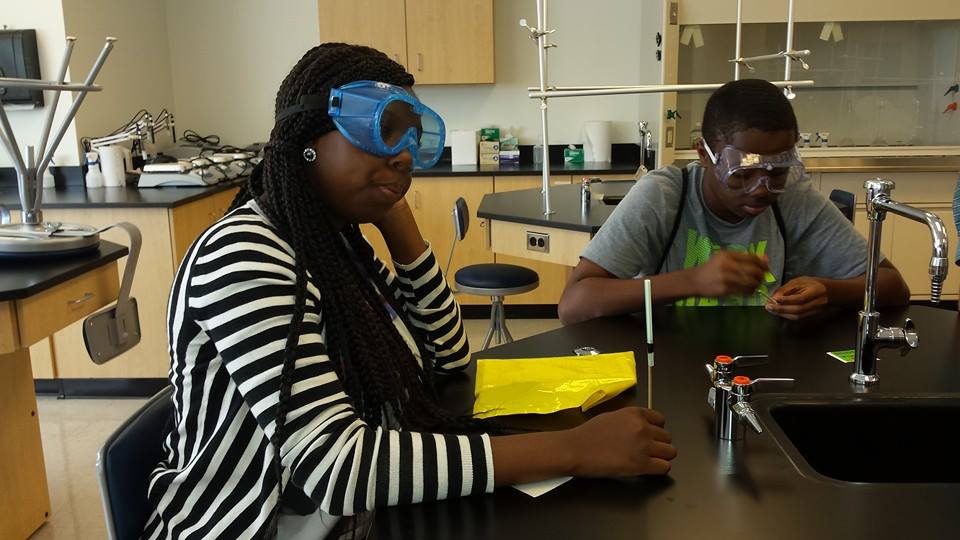Esperanza’s 8-acre site is located in Philadelphia. The existing site included three existing industrial buildings: a 3 story, 268,000 sf building on the northwest corner of the site, a two-story 70,000 sf building bordering the south edge of the site, and a 30,000 sf abandoned building on the northeast corner of the site that was eventually demolished to allow for Esperanza’s new parking area.
PZS Architects has worked with Esperanza to implement a masterplan for the development of the campus. This process, which has evolved over the past 18 years, involved putting an infrastructure in place to systemically renovate the existing structures, as well as develop individual design projects that align with Esperanza’s strategic plan. The program was designed to maximize the use of the existing facilities and to provide spaces for tenants that advance Esperanza’s mission to provide quality services and programs in quality facilities, and in turn contribute to the continuous improvement of the community in the Hunting Park neighborhood and surrounding area.


