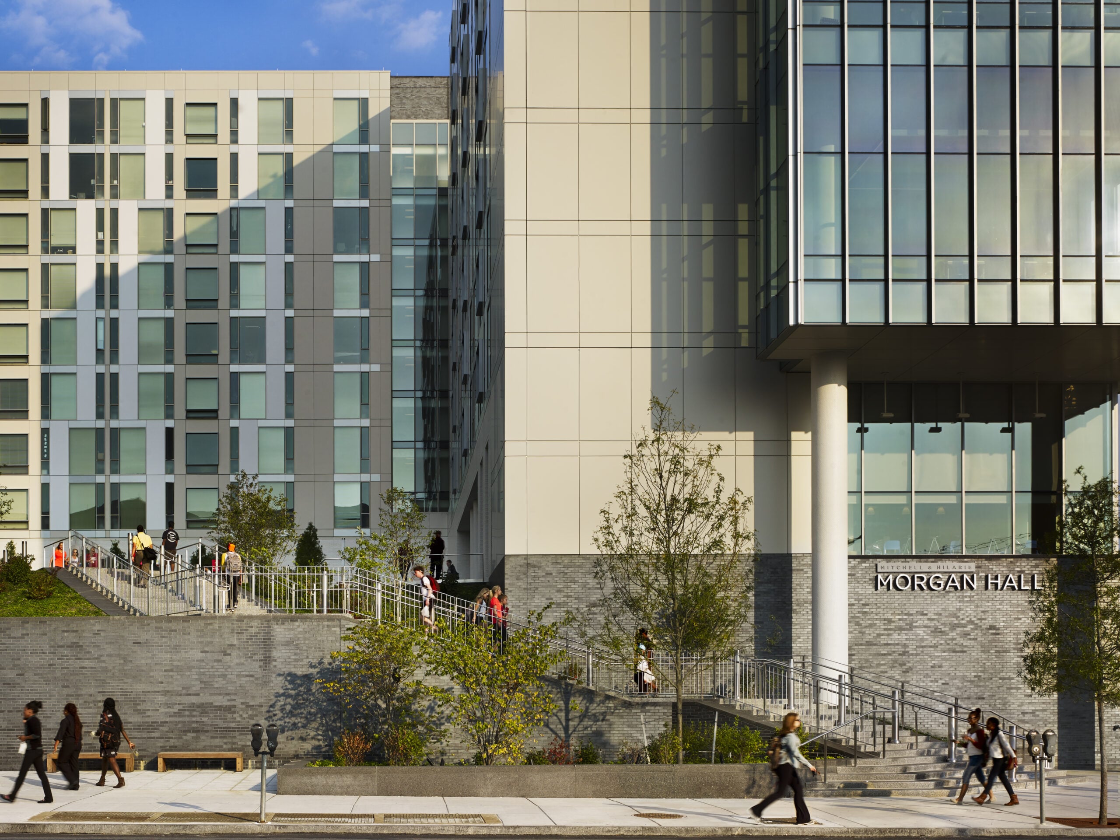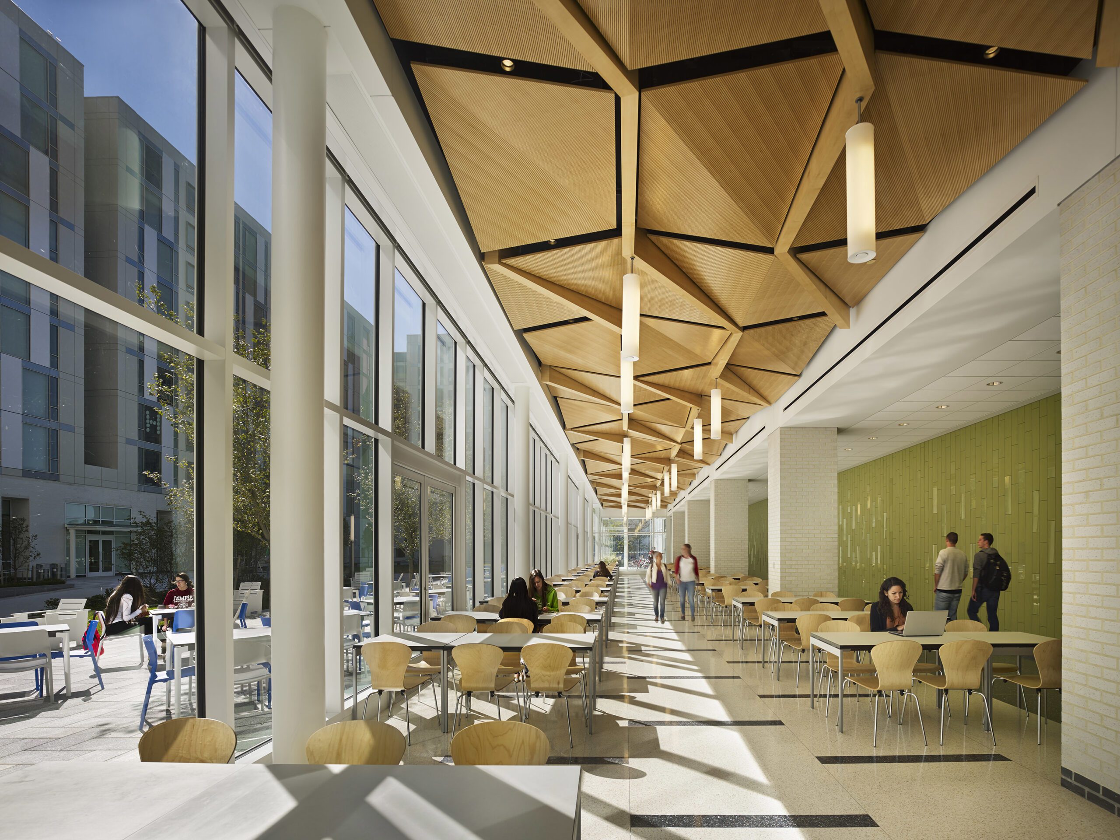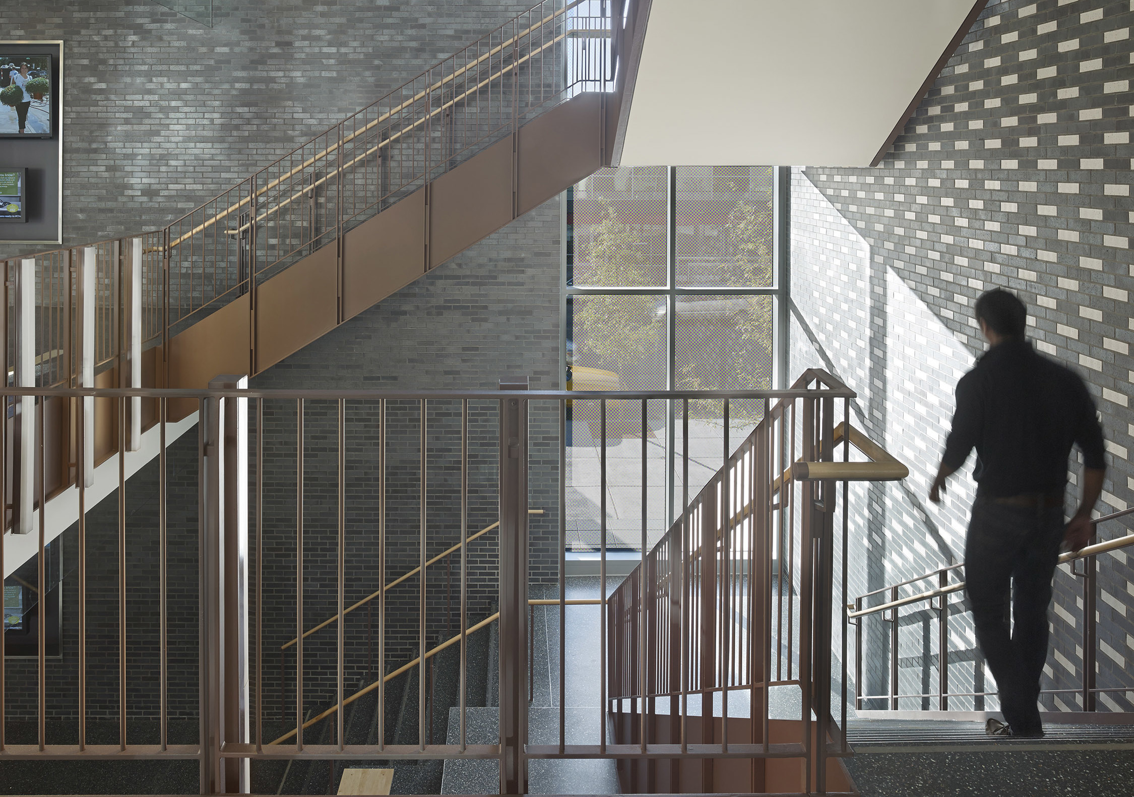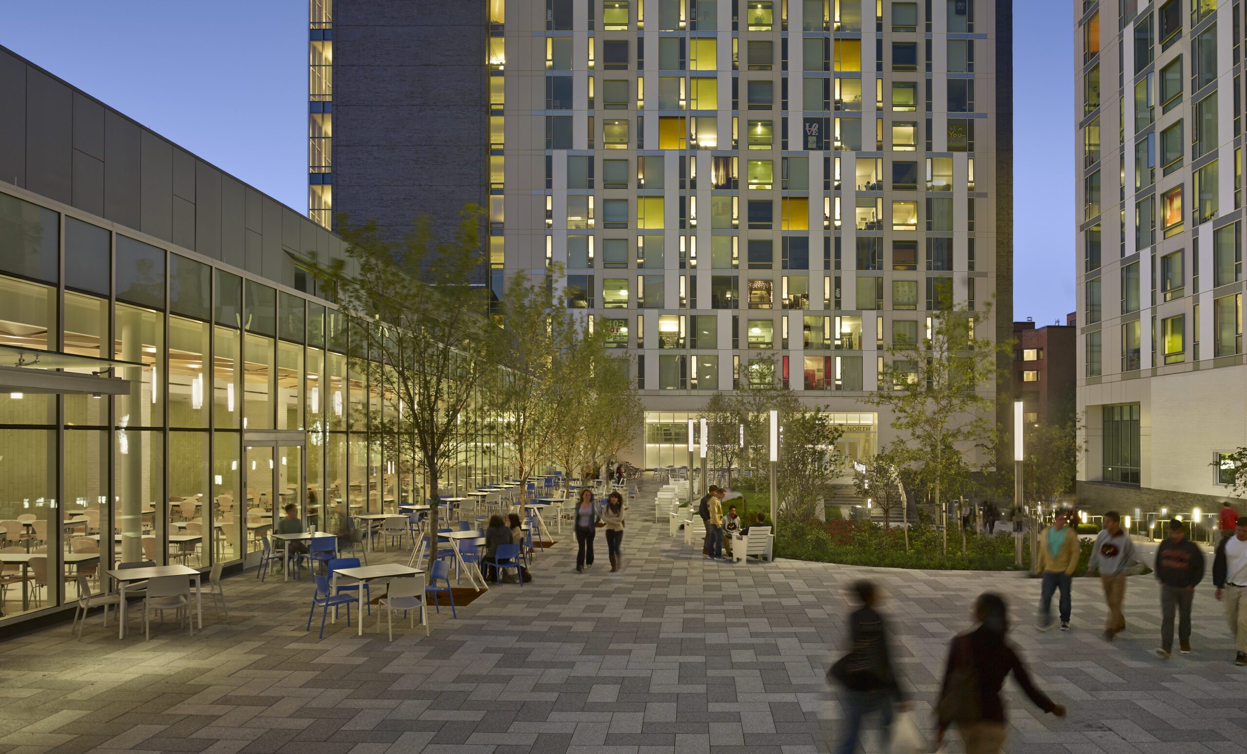PZS Architects worked as the Associate Architects on a design team with MGA Partners on a new residential and dining complex for Temple University, consisting of three buildings surrounding an elevated, 30,000 square foot terrace. The 27-story tower Morgan Hall North includes 24 floors of residential space, and the adjacent mid-rise Morgan Hall South includes nine residential floors, containing 1,250 student beds.
Each four-bed suite in these higher education residence halls includes two bedrooms, two full bathrooms, a small kitchenette and a common living area. Two-story, glass-enclosed student lounges are located on every other floor.
The pavilion houses a dining hall on the first and second floors, including café seating in the courtyard outdoors and a “Taste of Philly” dining/retail section on Broad Street. This section features city favorites Tony Lukes, Broad Street Barbeque, Southside Diner & Bakery, Café Spice (Pan-Asian Cuisine), and a Starbucks. Meeting and event spaces are provided on the third floor.



