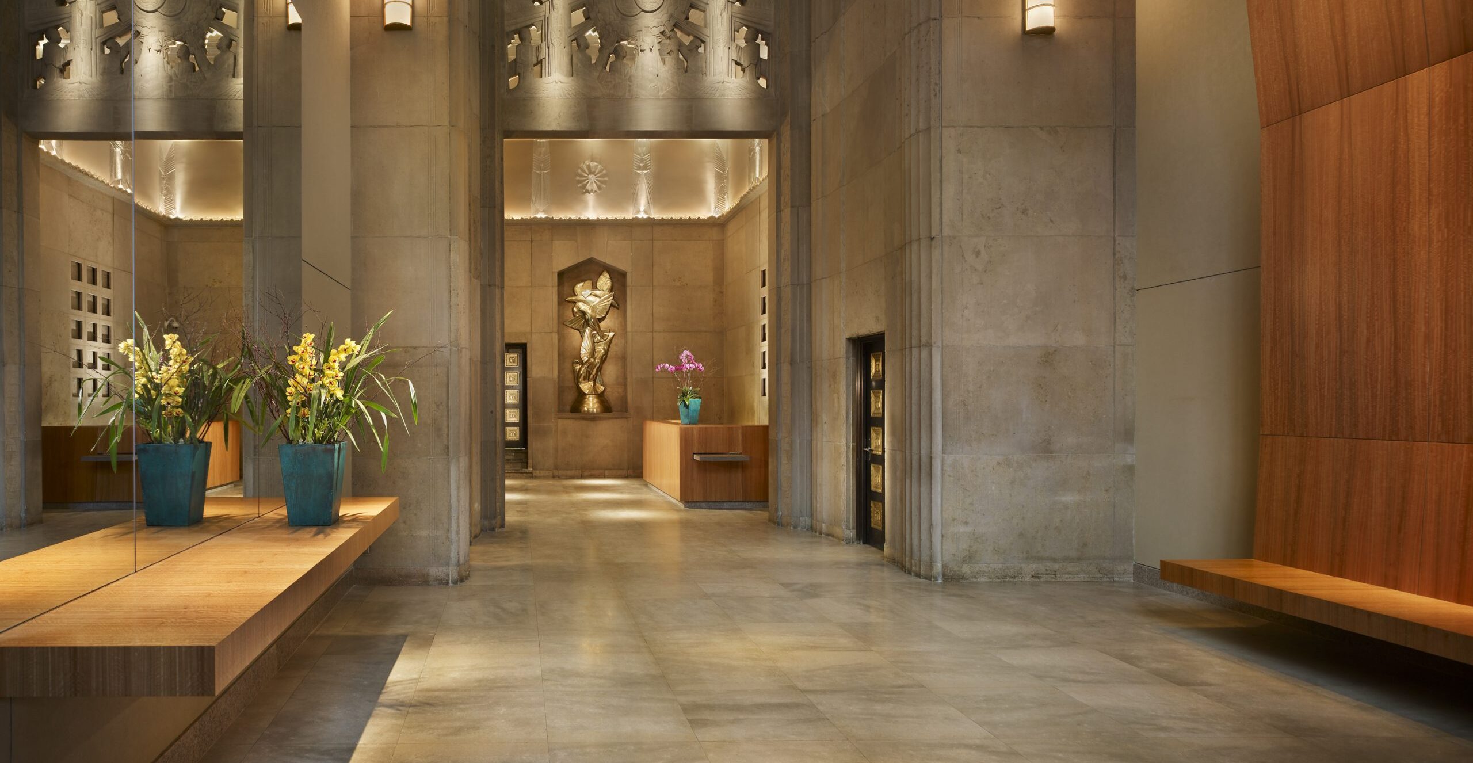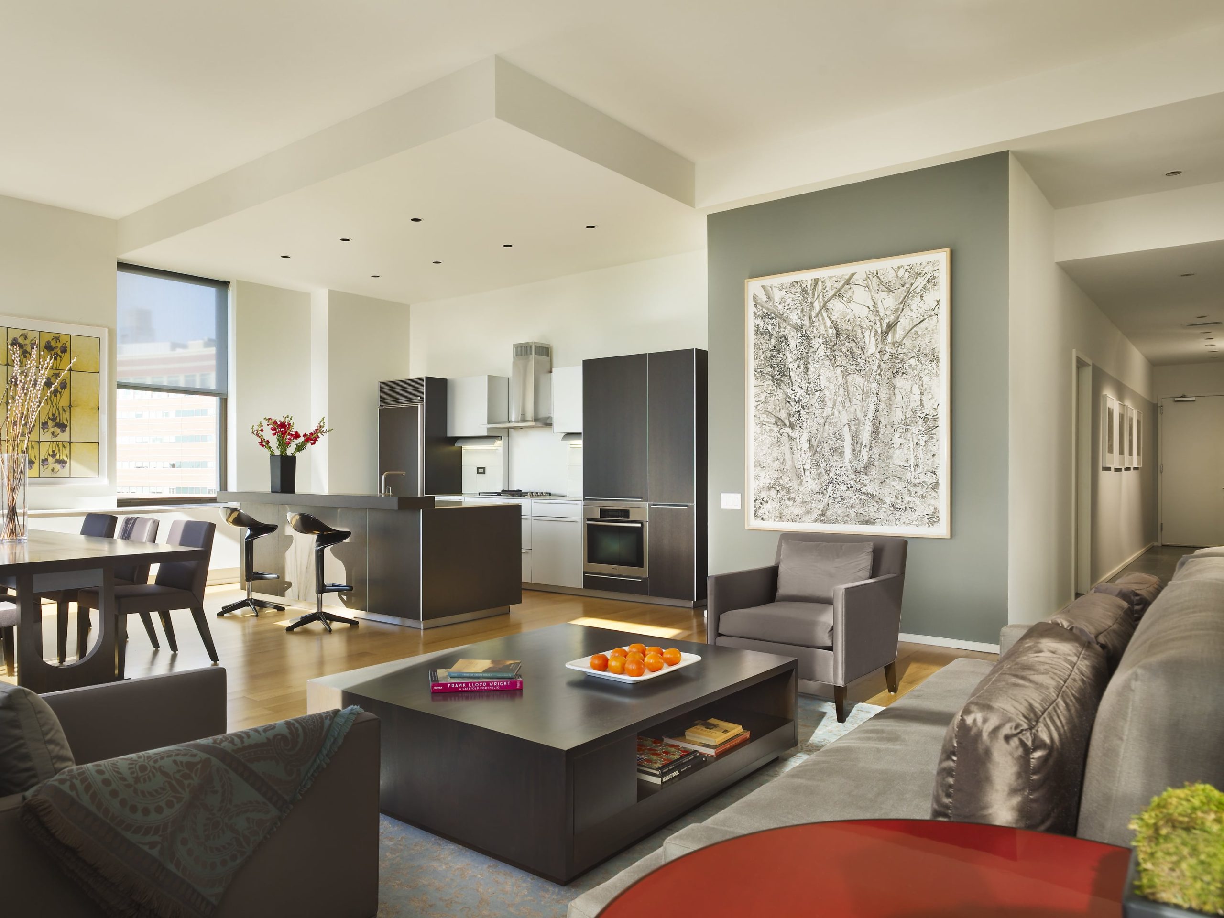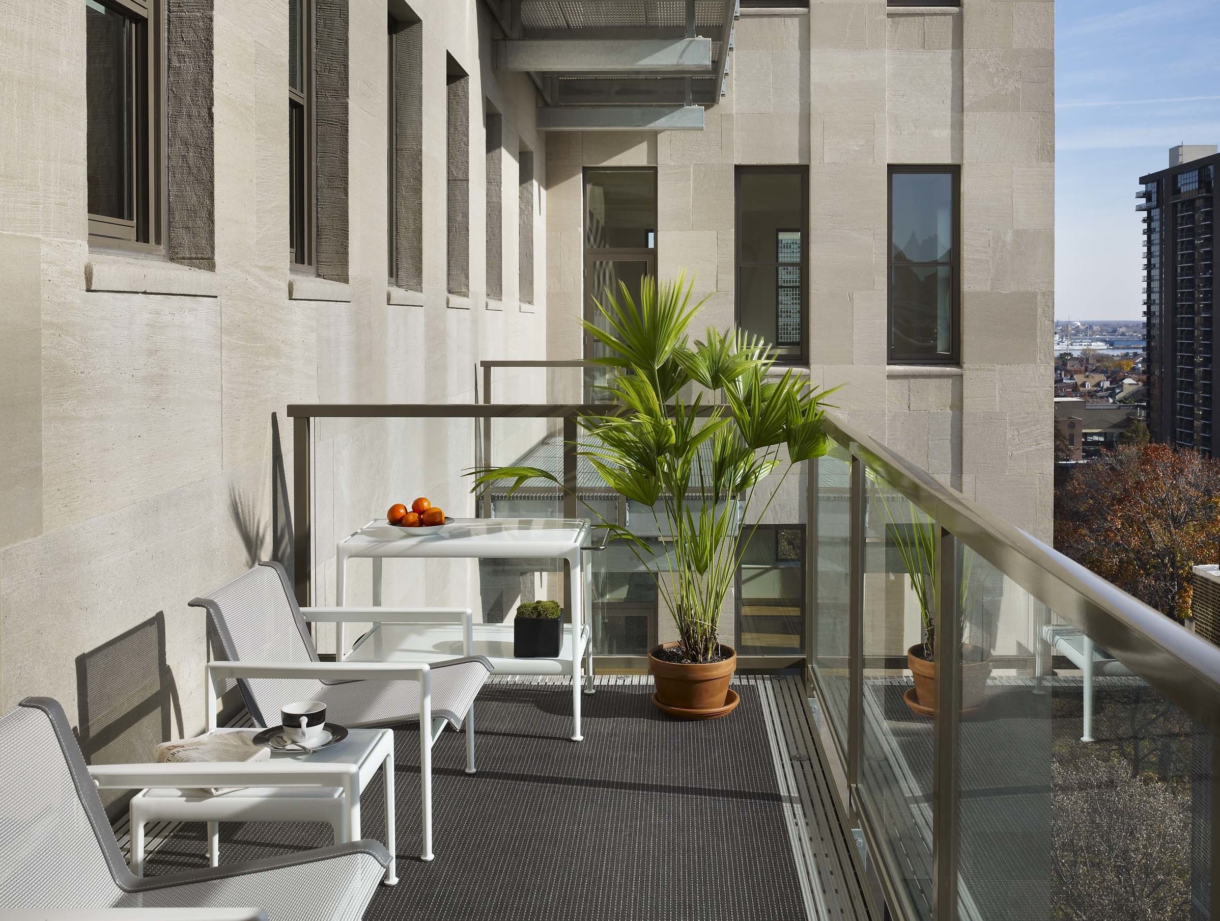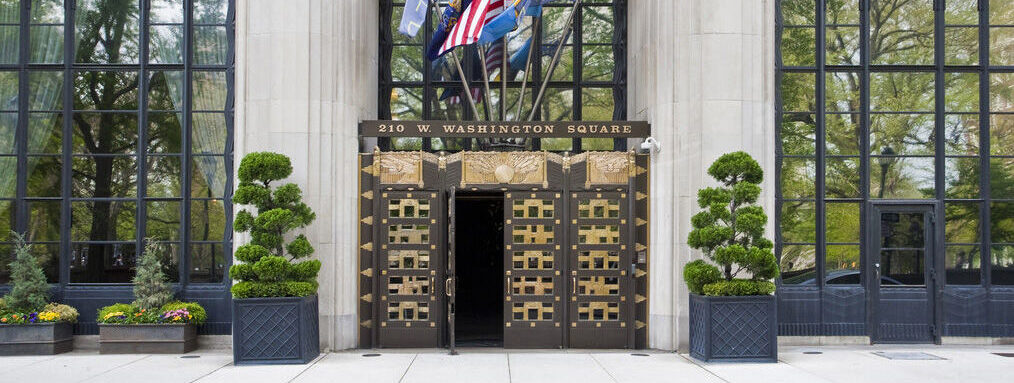Our design of The Ayer complements the building’s original historic fabric while introducing contemporary amenities. The main lobby, recognized as one of the most majestic lobby spaces in Philadelphia, was preserved with a forensically-accurate paint scheme, including restoration of the original silver gilding.



