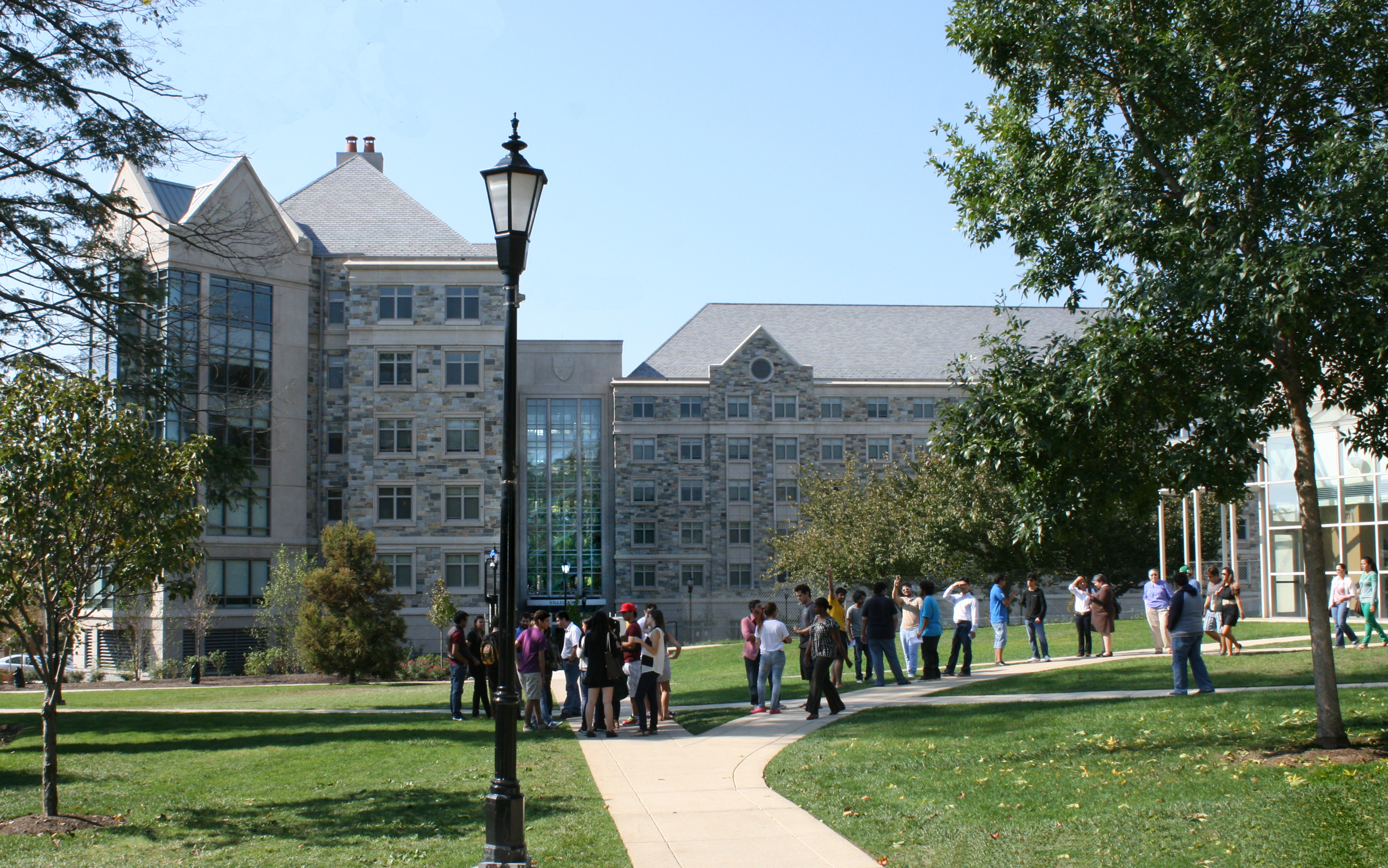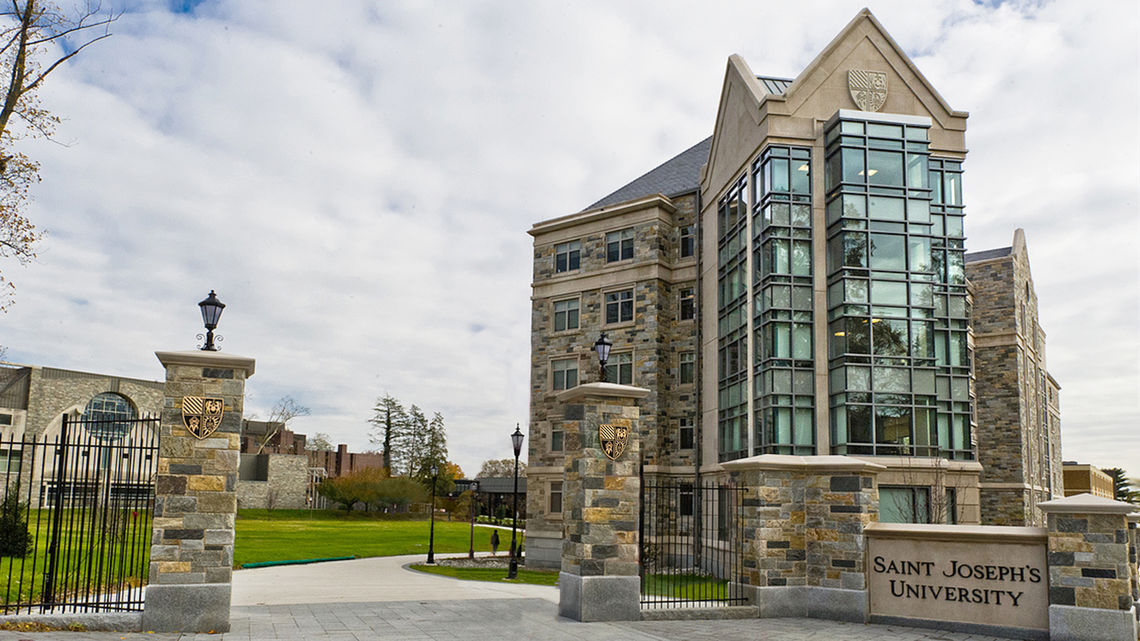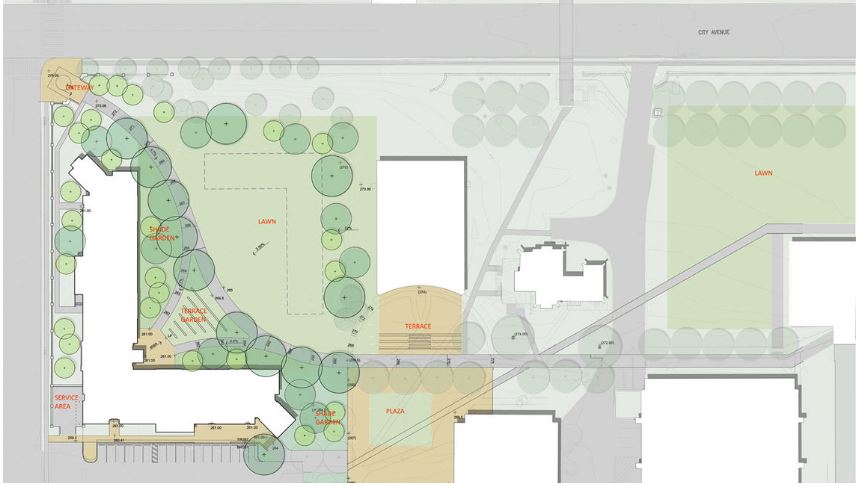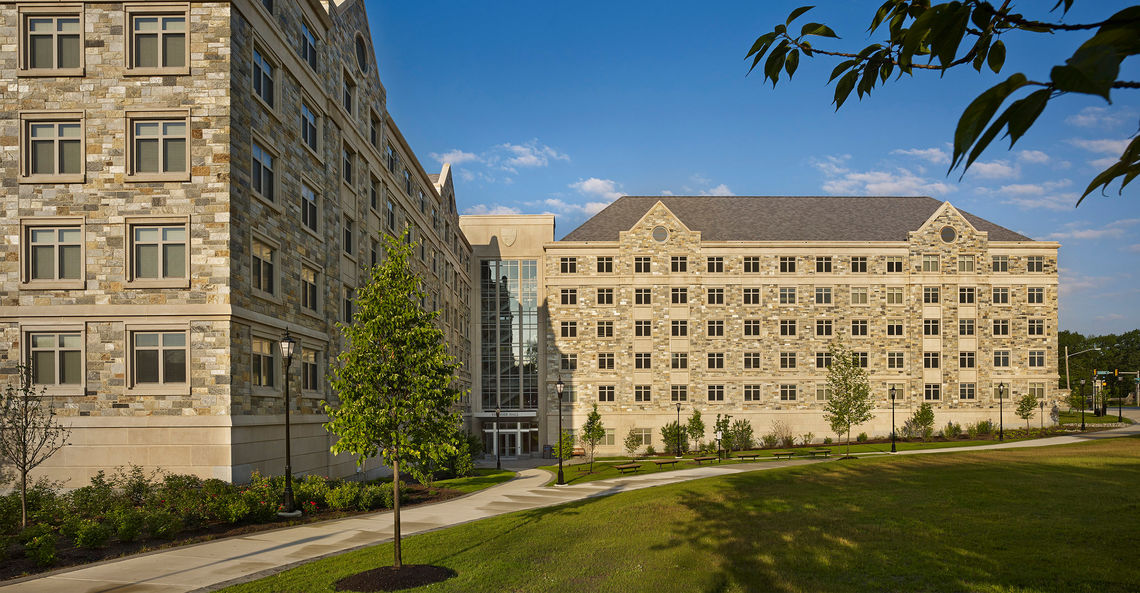This 120,000 square foot facility includes space for 415 occupants, with study lounges, social lounges, laundry facilities, a kitchen, and a state-of-the-art fitness center. The building’s massing, and a stone exterior that is a mix of local Wissahickon Schist, granite, and gneiss, captures the traditional feel of the campus. The building is sited to respect the adjacent chapel and form an open space for student activities. Positioned at the corner of Cardinal and City Avenues, Villiger Hall serves as the southern gateway to the campus, with pathways that link the campus to Maguire Campus.
The hall was constructed to “maximize student interaction,” according to Director of Residence Life John Jeffrey. Each floor includes lounges, study areas, and common bathroom areas, all of which serve to promote communication and enhance the unique student relationships that form in a dormitory environment where the students are encouraged to spend more time with each other than behind their closed doors.
The design combines a granite and limestone base with a field of coursed blended stone above. Limestone was used at the building’s entrance and to clad the study towers at each end of the building. Limestone bands surround the windows, and were also used to reduce the overall mass of the 6-story building.



