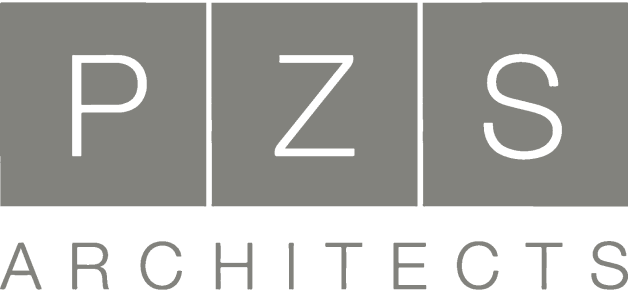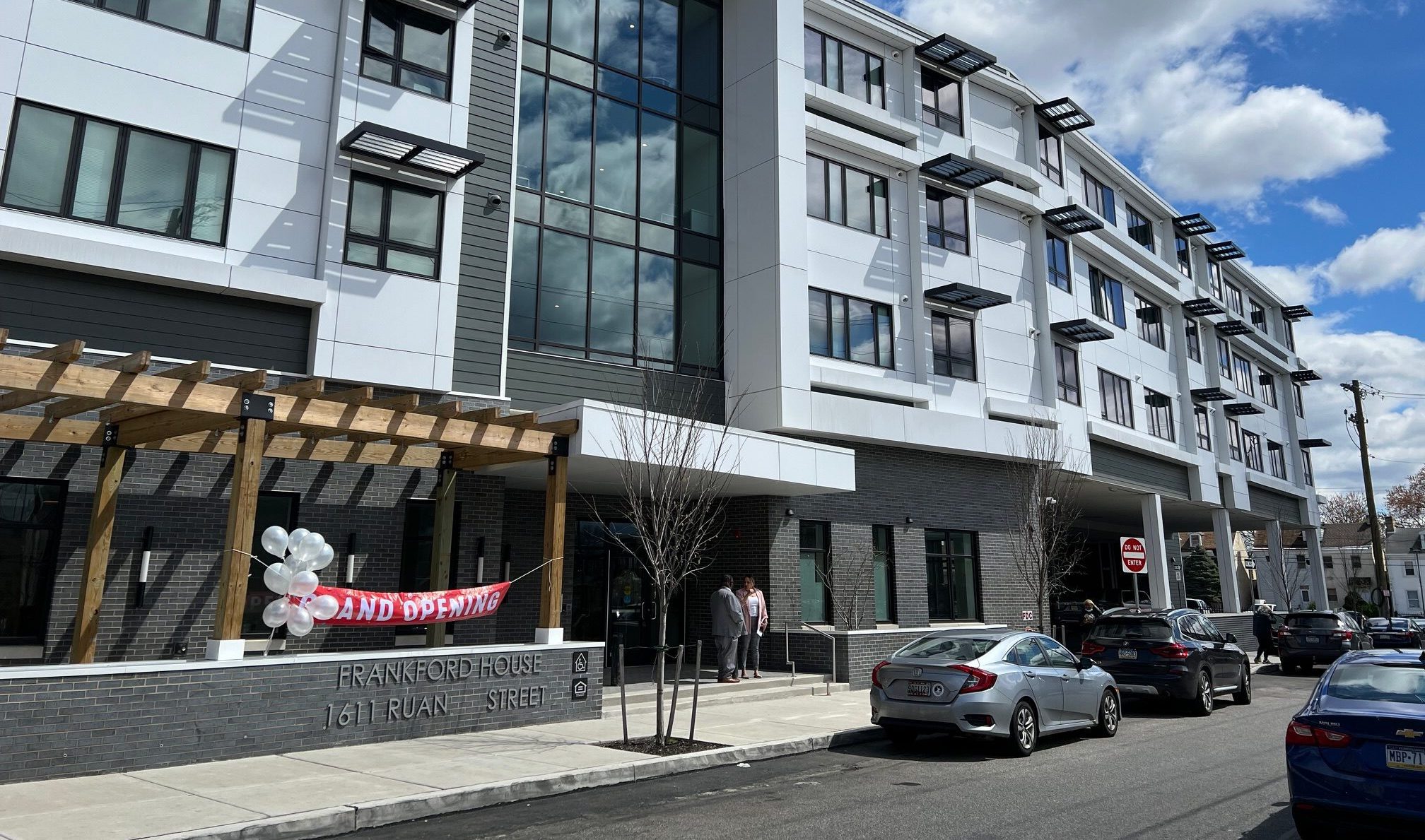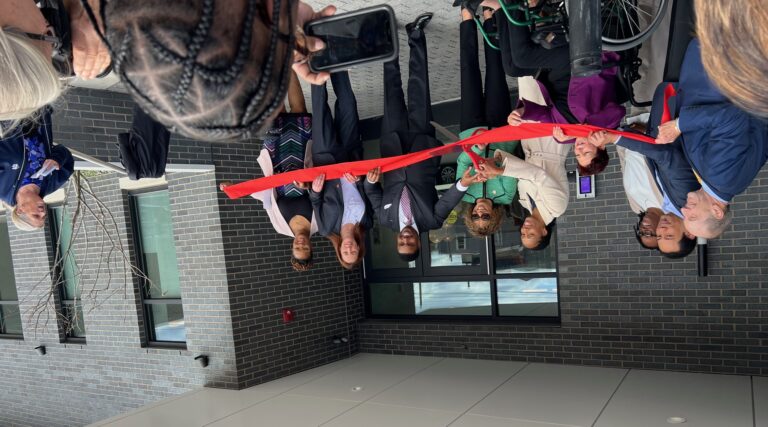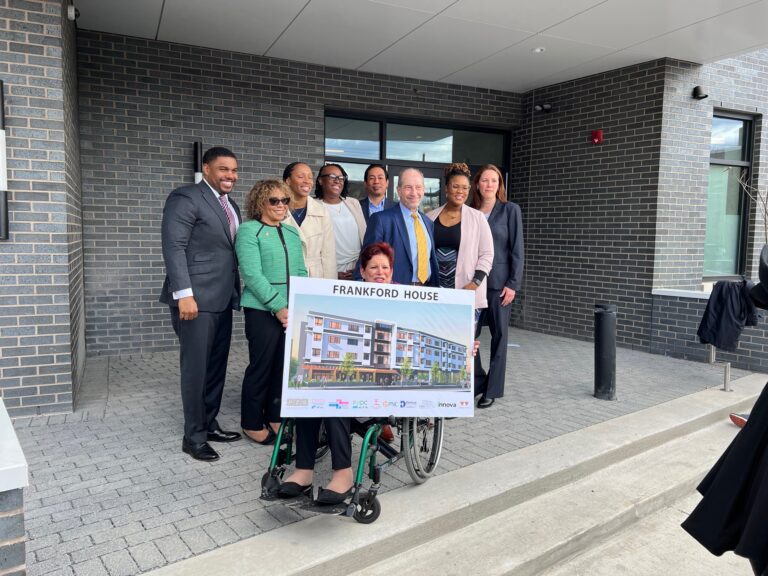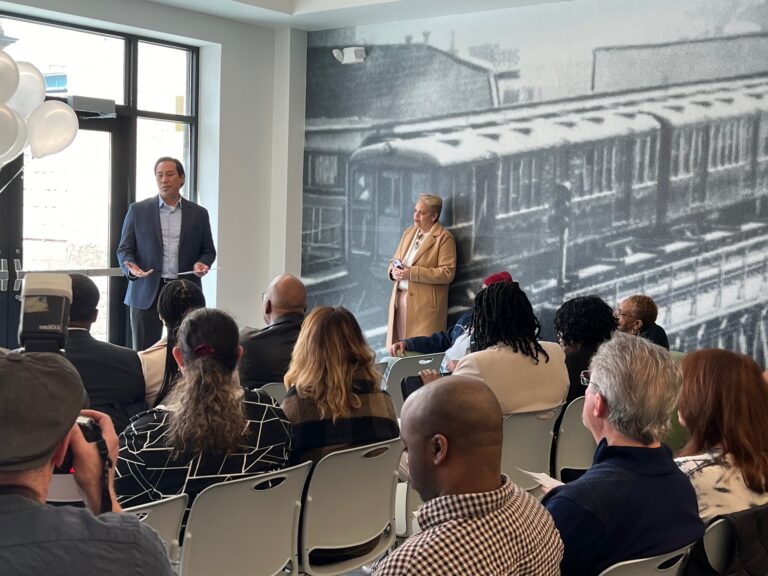The ribbon-cutting celebration was held on Friday for Frankford House- a project that we are very proud of. Rob from PZS was there and delivered some remarks about the design of the project and what it means for the community and the future residents. The building will provide individual residential units for income-restricted seniors as well as a host of amenity spaces including a community room, fitness center, library, and a wellness center with exam rooms.
Philadelphia City Councilmember Maria Quiñones Sánchez described Frankford House as “an example of a project that is not only for senior housing, but it really wraps around the services that seniors need to live with a dignified lifestyle and all the support services. The beauty of this project is the partnership that it brings to ensure that seniors who are half a block away from a transportation center, half a block away from a commercial corridor, can really live in a place where everything is walkable in their community.”
About the Project:
Funded by the Federal Department of Housing and Urban Development, the City Division of Housing and Community Development, PNC, and PHFA, Frankford House is a four-story multi-purpose building for income-restricted seniors located at 1611-41 Ruan Street in Philadelphia. The first floor includes a large community room with a kitchen, a wellness center with exam rooms, and other amenity spaces. Additionally, in the non-public areas of the first floor there are administrative offices and support spaces.
The remaining 3 floors of the 41,000 sf building contain a total of 42 one-bedroom residential units as well as a library, co-working space, and fitness center. A portion of the building is raised to create 15 covered parking spaces and a porte cochere.
