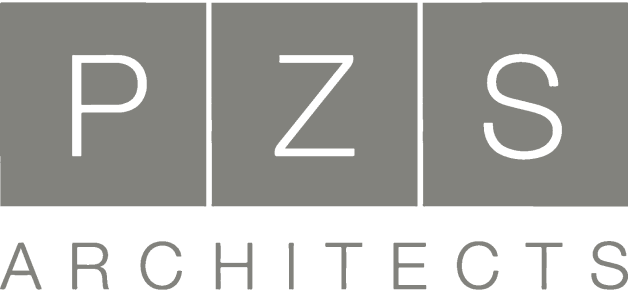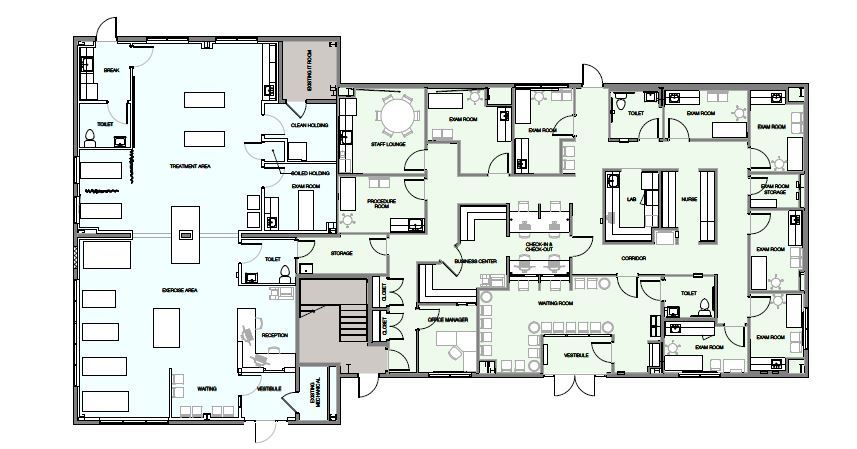PZS Architects has designed a multi-phase fit out for a family practice/urgent care facility and physical therapy for Saint Luke’s family practice.
The project consists of a 3,900 square foot fit-out of an existing building for the relocation and expansion of an existing family medicine practice, with space for doctors’ office, and conference room suite, exam rooms, lab, and small procedures, and a 2,000 square foot physical therapy center. This will allow the practice to grow its patient base and for the in house lab and physical therapy to better serve its patient’s needs.

