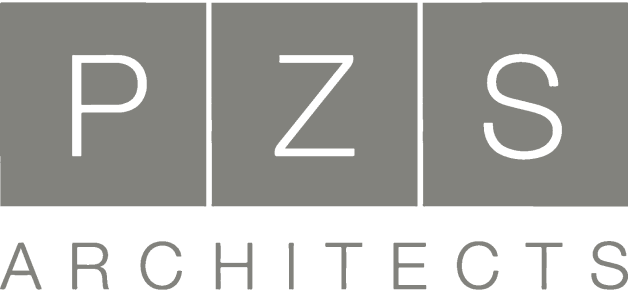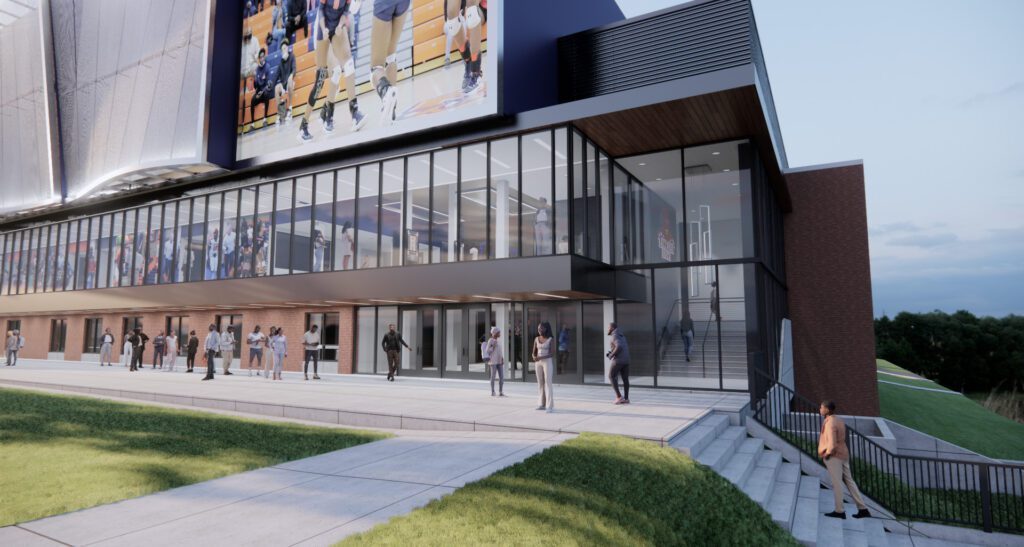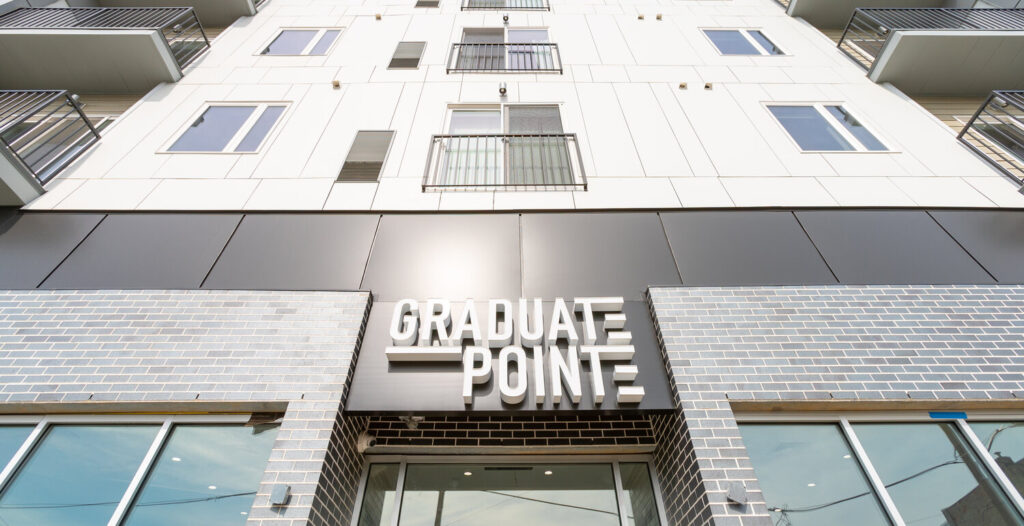
Our Approach
Our Design Process
Clients entrust us with their vision. As stewards of our clients’ goals, resources, and reputation, we strive to create architecture based upon mutual respect. We engage our clients in ongoing and open dialogue so that every project is grounded in a realistic understanding of the project’s purpose and the client’s parameters. Our firm’s collaborative approach ensures that everyone is energized by the design process because we believe motivation, cooperation, and communication are the drivers of success. Through enhanced transparency and communication, we ensure that the final design is aligned with the client’s expectations, with a clear understanding of the social and economic impacts of our work.
Our Design Philosophy
The buildings we design belong to our clients. We are simply the stewards of the project, bringing form to our clients’ goals and visions. While we do provide physical form to our ideas in the spaces and buildings we create, ultimately, each project is more a reflection of our client than our firm. We take that responsibility seriously. It requires knowledge of the project’s potential impact on residents, neighborhoods, and community. Creating inspiring spaces that transform communities and the people who live in them requires a deep understanding of the project’s goal and limitations.
We believe that our work has a purpose beyond aesthetics and functionality. From working with nonprofit organization clients to our staff’s involvement in community activities, we never lose sight of the values and issues around us. We understand the impact our projects and our actions have on the real world and we work each day to make that impact positive.
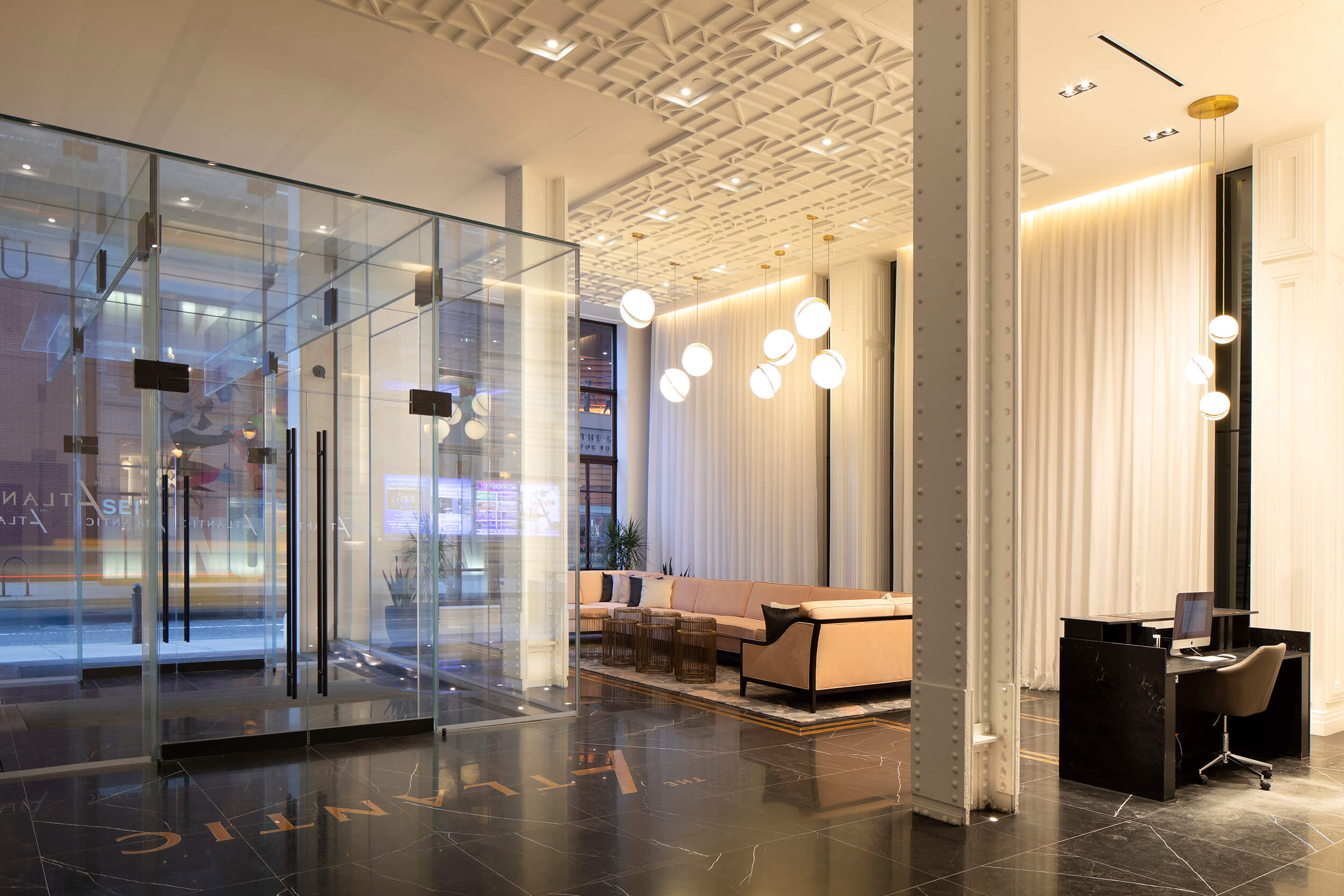
Project Highlight
The Atlantic
The Atlantic is a 22-story Beaux Arts style building that is the former headquarters of the Atlantic-Richfield Oil Company. The iconic building was designed by Joseph F. Kuntz and is one of the most recognizable high-rises along the famous Avenue of the Arts on Broad Street in Philadelphia.
Read More
Project Highlight
The Goddard School
Located in Fitler Square, The Goddard School of Philadelphia is an Early Childhood Education Center that addressed the need for child care and pre-school services in one of the most family-oriented neighborhoods in Center City Philadelphia.
Read MoreArchitectural Design Process
Our architectural design process begins with an initial series of meetings, where we listen carefully to your goals and aspirations for your building project. Throughout the process, we maintain open lines of communication with our clients, ensuring that we are meeting their needs, both functional and aspirational, and that we never lose sight of a project’s design and budgetary realities.
Our clients are members of the design team and we work together throughout the entire life-cycle of any project. We communicate, meet together on site, hold status meetings, and deliver updates throughout the duration of the project to inform and educate all members of the project team. Our collaborative process, which we have refined throughout our 30 years in business, includes increased communication and dialogue with all stakeholders and allows us to be nimble and proactive. With PZS Architects, you can be confident that your project is in capable and experienced hands.
Professional Organizations, Certifications, and Our Commitment to Sustainability
Sustainability & The AIA 2030 Commitment
We incorporate a building science approach– utilizing sustainability as a design philosophy from the ground up, not just treating it as an afterthought with features and add-ons to a design that is already significantly developed. Sustainability starts on the inside, with materials, wall assemblies, and an overall design approach that takes into account budget, building mass, fenestration, finishes, and furniture. We collaborate with our MEP partners to design sensible and cost effective energy-conscious building systems that result in buildings that fulfill the sustainability goals defined by each project team at the outset.
In addition to the above standards of operation in our practice, we are a signatory to the AIA 2030 Commitment and are in the process of integrating the AIA Framework for Design Excellence methodology into our work.
LEED-Certified Architects
PZS has many architects on staff at various levels of LEED certification and who maintain their committment to sustainable building practices and keep their certifications up-to-date.
Our practice incorporates the principles of the design initiatives of USGBC’s LEED Certification Program and USDOE’s High Performance Building Program. These standards, which are present in our design of buildings, meet the high standards for energy efficiency, sustainability, indoor air quality, and technology utilization. We also are guided by the latest manual from the Collaborative for High Performance Schools, as well as the Greenworks guidelines for LEED certification, set by the Philadelphia Office of Sustainability.
One notable project that was awarded LEED Silver certification was the Frances E. Willard School. Learn more about this project.
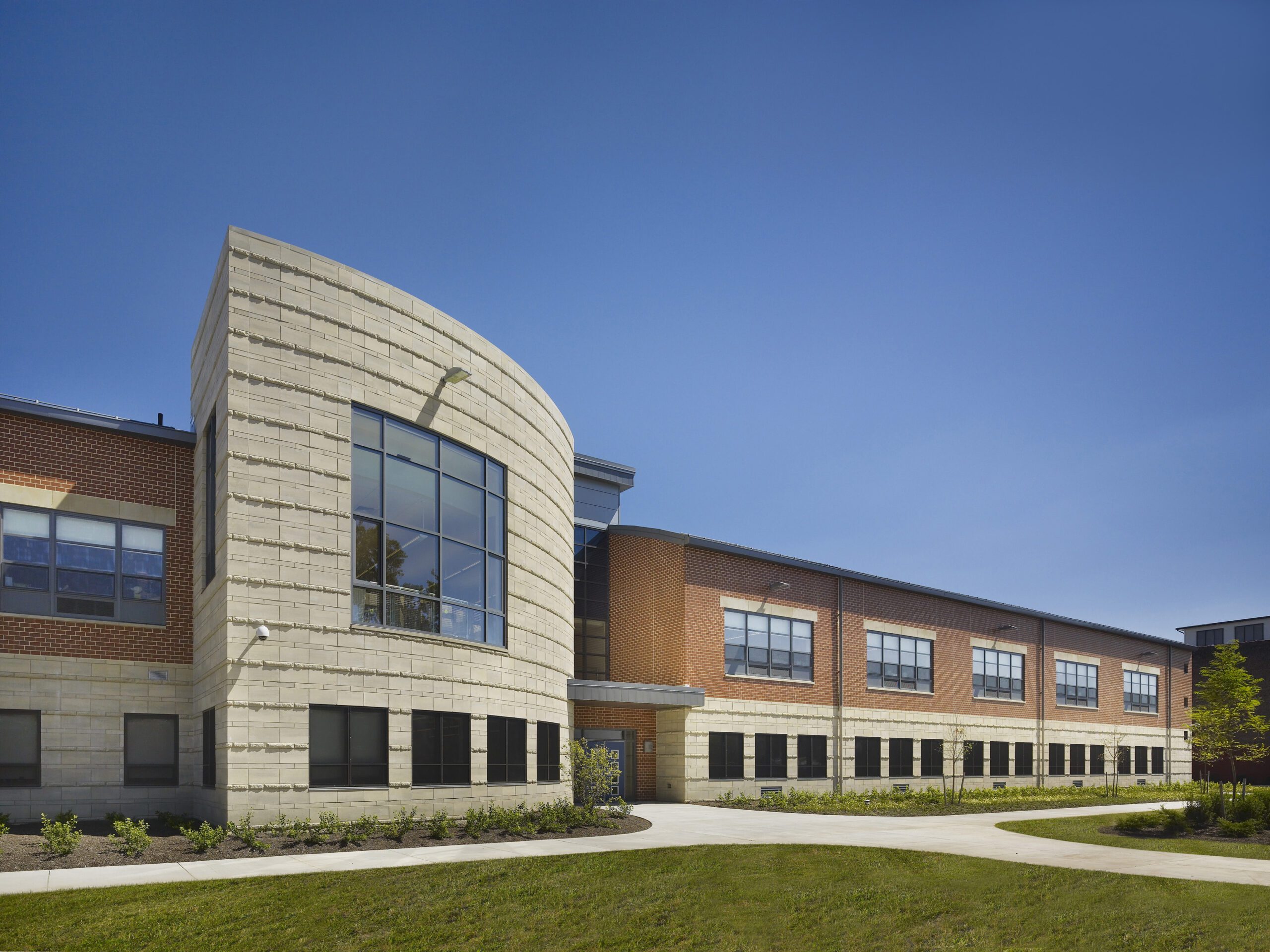

National Organization of Minority Architects
We are members of NOMA, the National Organization of Minority Architects. As members, we align with the nonprofit’s mission to advocate for equity, diversity, and inclusion within the architecture profession. As a Minority Business Enterprise (MBE), we take pride in our diverse experience and are uniquely positioned to respond to the concerns that affect marginalized communities and people.
