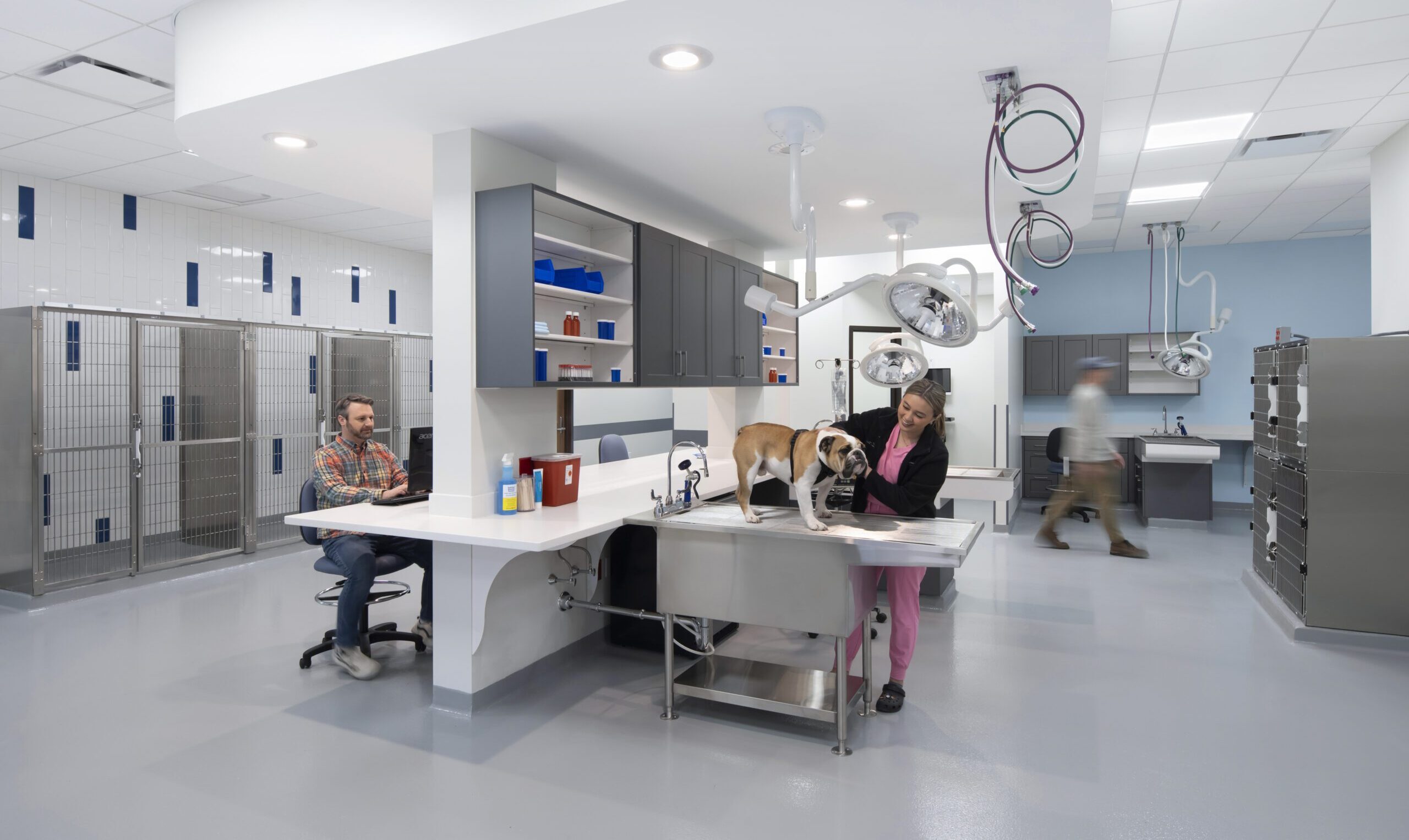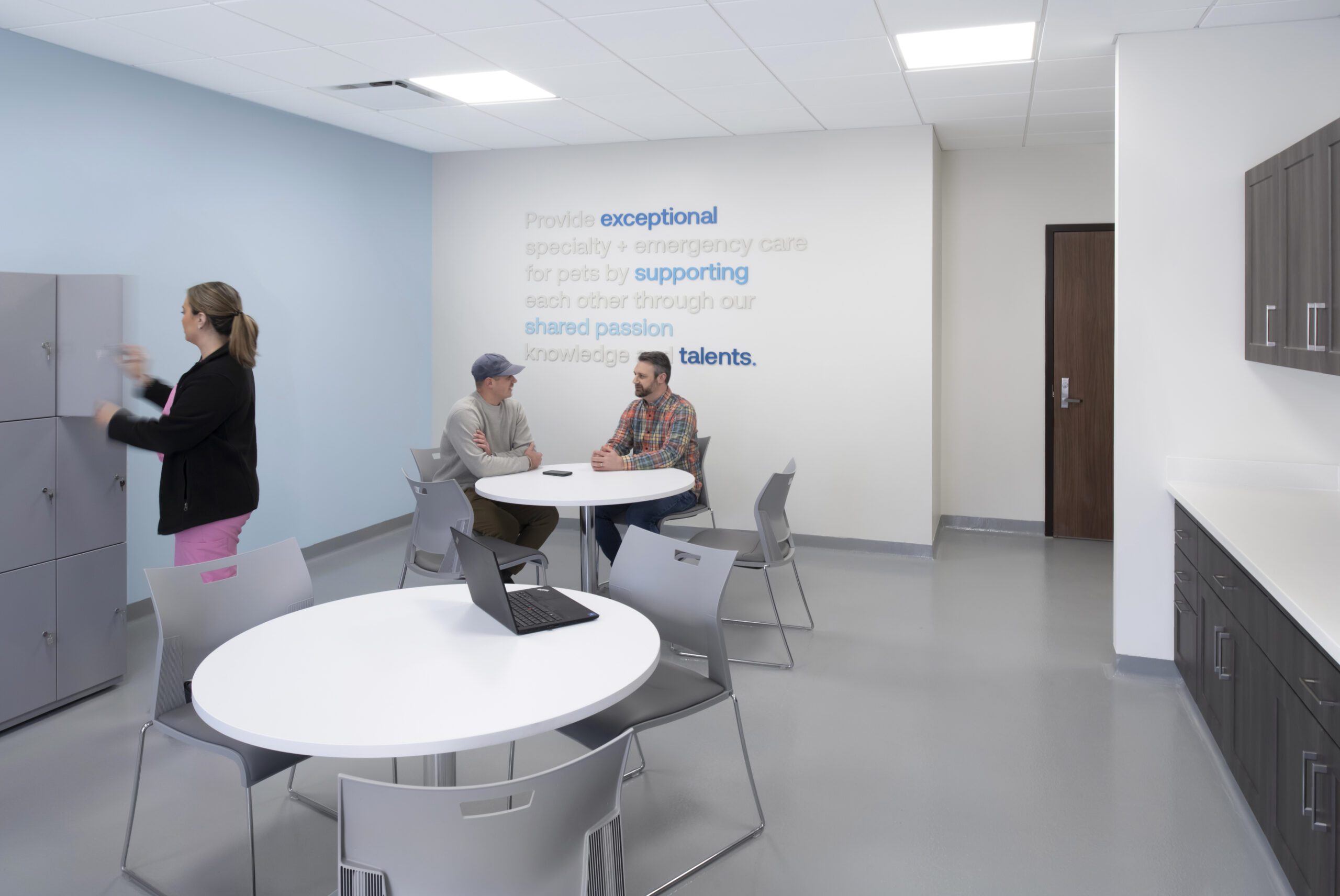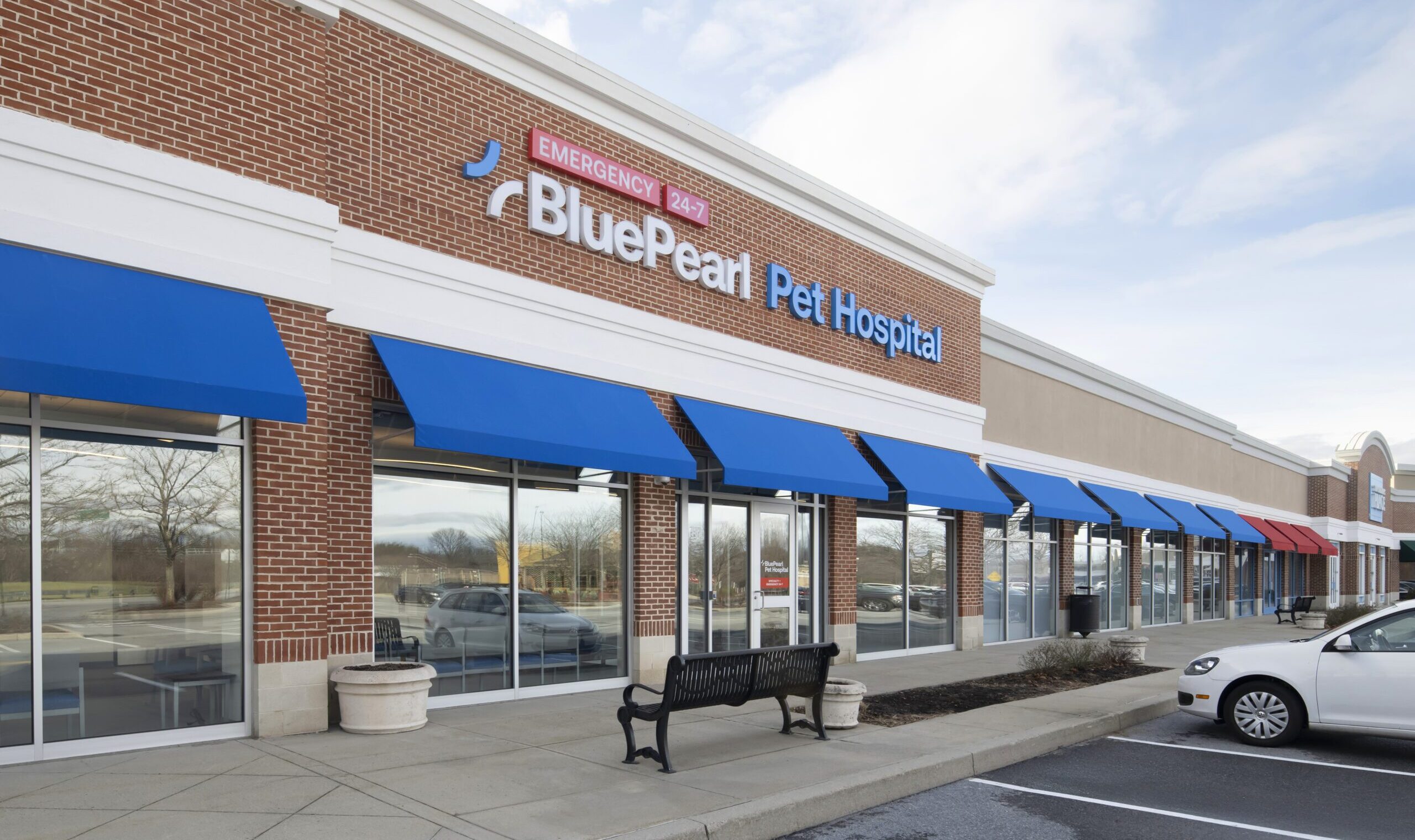




This project involved combining two tenant suites within an existing shopping center into a single unit that we designed as an 11,650 sf Veterinary Hospital. The project included demolition of existing finishes, partitions, some storefront, all HVAC equipment, and all electrical equipment. The Blue Pearl Wyomissing facility provides Emergency, Internal Medicine, and Surgical services. To support this mission, the hospital includes 8 private examination rooms, an outdoor pet relief area, and a CT scanning suite. Also included are two large light-filled surgical suites as well as Oncology, Anesthesiology, an ICU, Isolation wards, Radiology, Dentistry, and administrative offices. The hospital is supported by a piped, central medical gas system that distributes