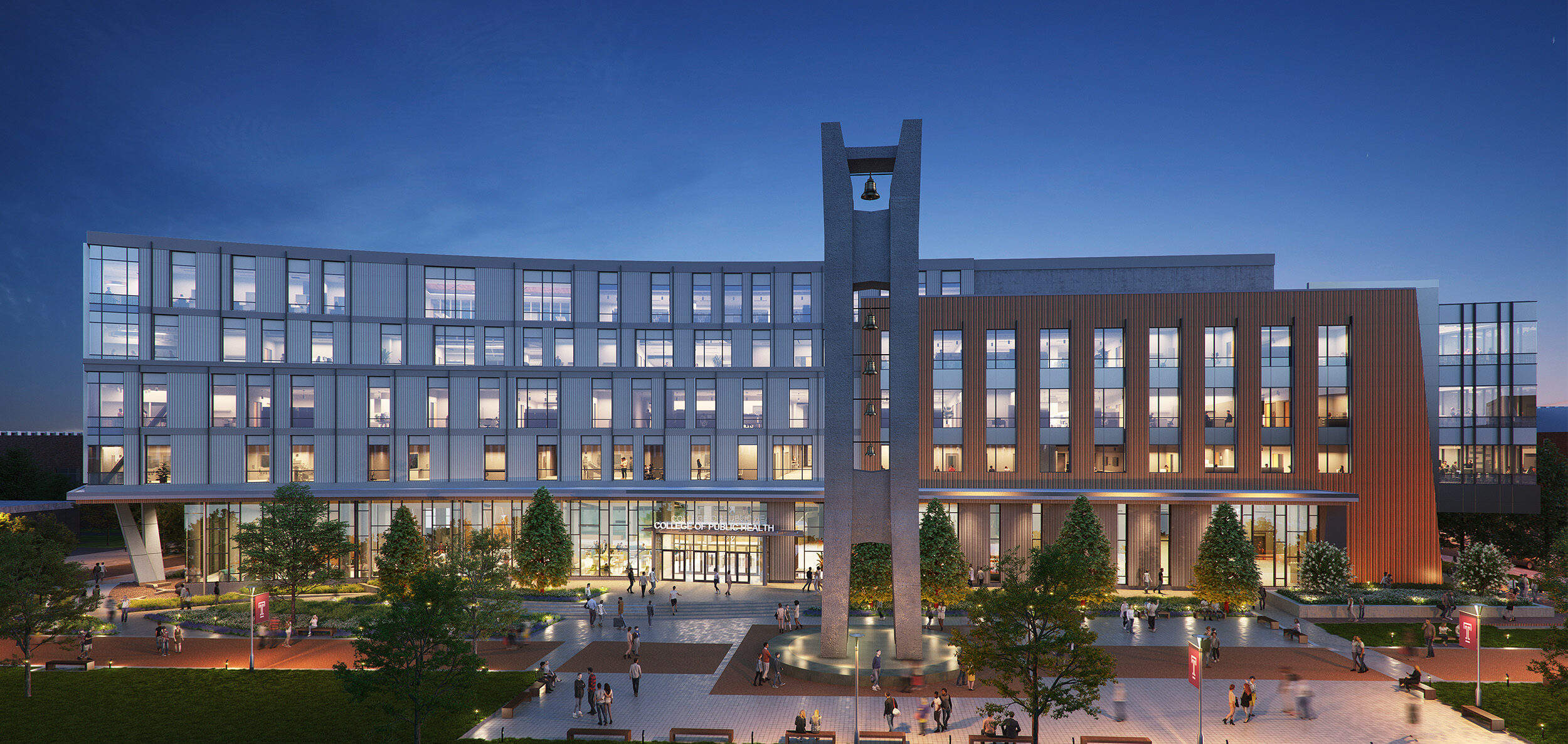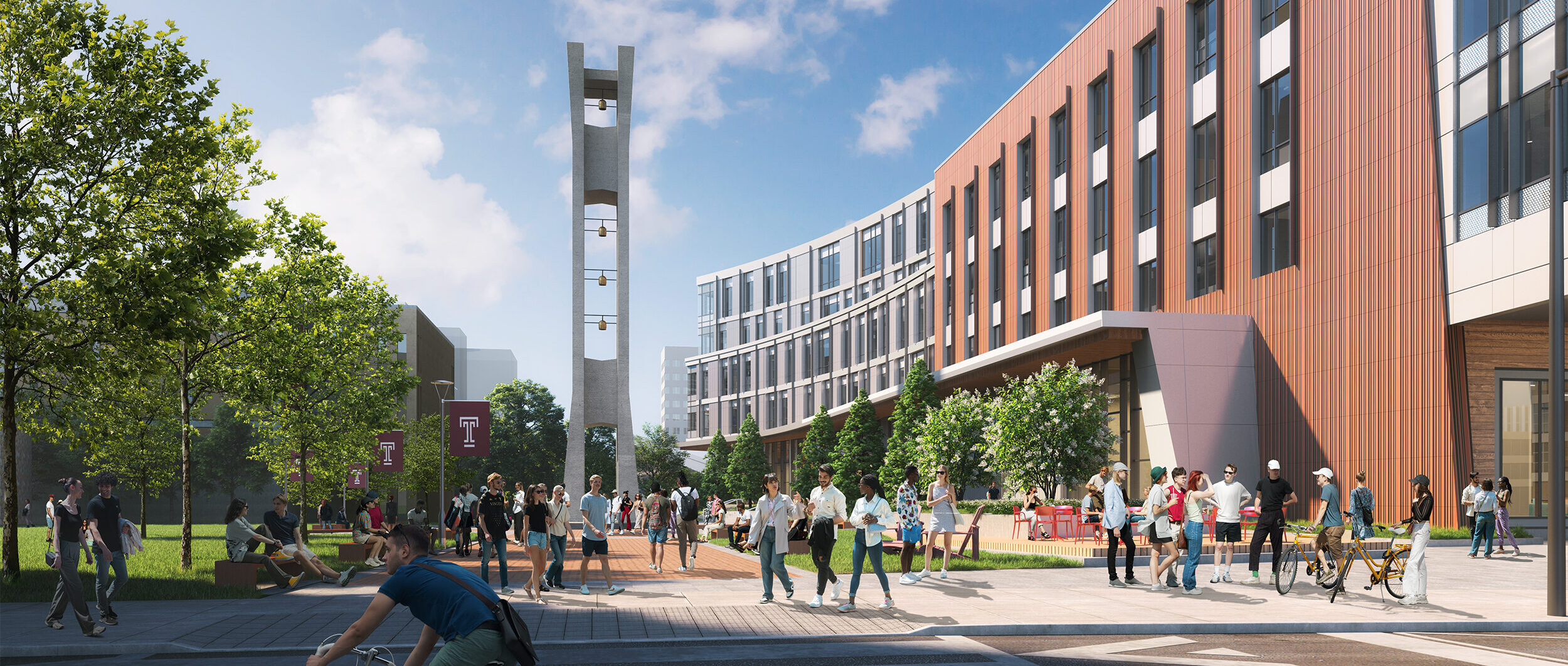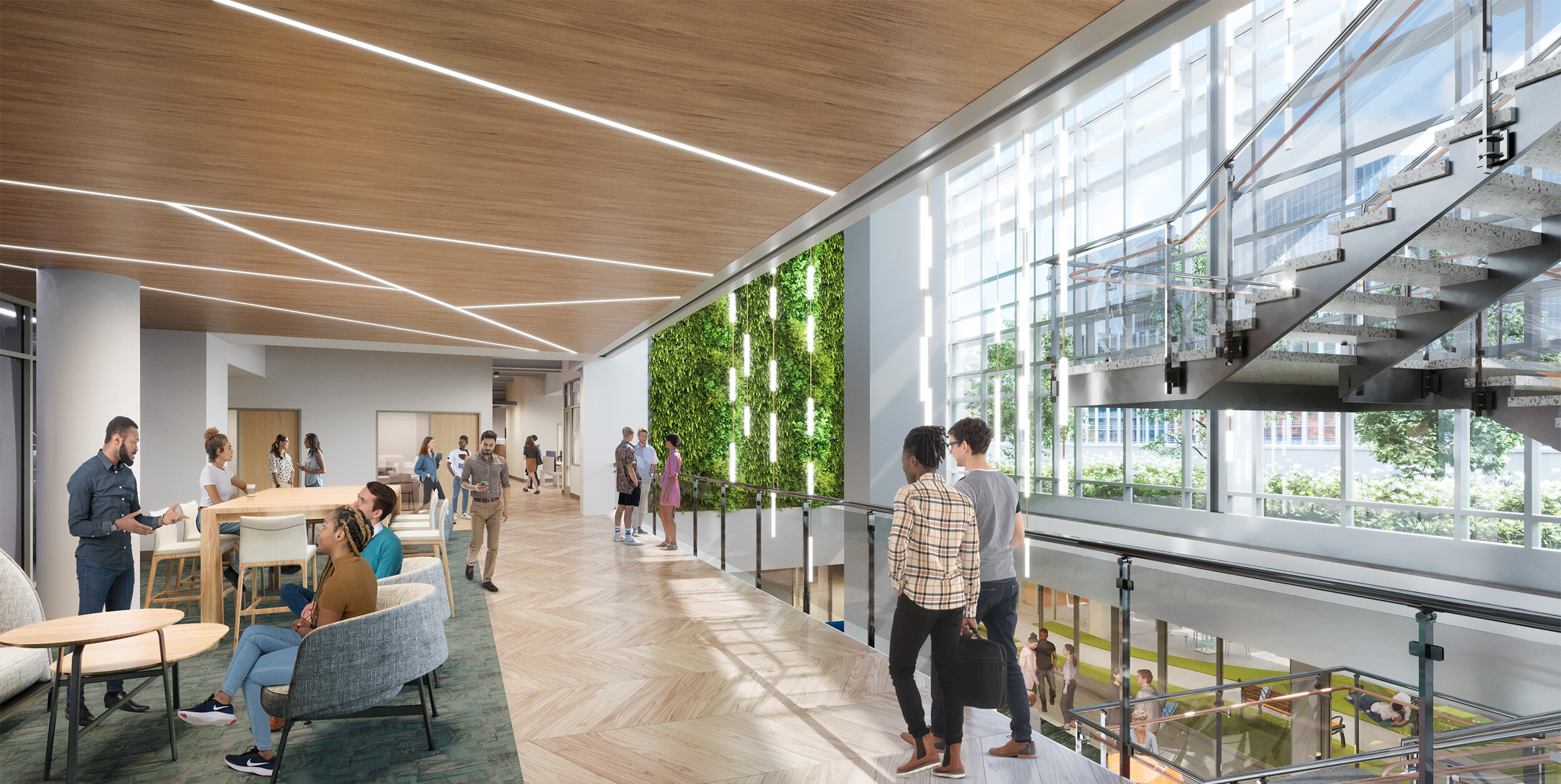



Leaving only the column and floor structure of the former Paley Hall, this project involves a re-imagining of a structure occupying one of the most prominent locations on Temple’s campus. It is located at the south end of the main gathering plaza in the heart of the university’s main activity node.
The 317,235 gsf project includes a 4-story addition and a multi-story atrium addition. The 156,160 gsf renovation portion involves gutting the entire interior and skin, structural modifications, and replacement of all mechanical systems. The addition is a total of 161,075 and will house specific programs for the CPH.
Temple University’s new home for The College of Public Health embodies the College’s desire to be the healthiest building on campus. The Design Team responded by designing a building that will be the healthiest on campus for not only the occupants but also for the environment.
The exterior concrete panels were crushed and will be used as fill for future construction. Key sustainable design strategies include a high-performance envelope; native and drought-resistant landscaping that extends from site to roofs; strategic harvesting of natural light to reduce the reliance on low power lighting, and a building-wide automation system set to reduce the building’s energy use by 20% compared to a baseline building, minimizing its carbon footprint. Key health and wellness strategies include advanced filtration for both air and water; Wellness Cafes that promote healthy eating habits; task-appropriate illumination efforts to improve mood and productivity, encouraging occupants to use stairs by providing a central light well with gathering spaces adjacent to a monumental stair.
With a goal of LEED and WELL Silver, the project is tracking to achieve both.