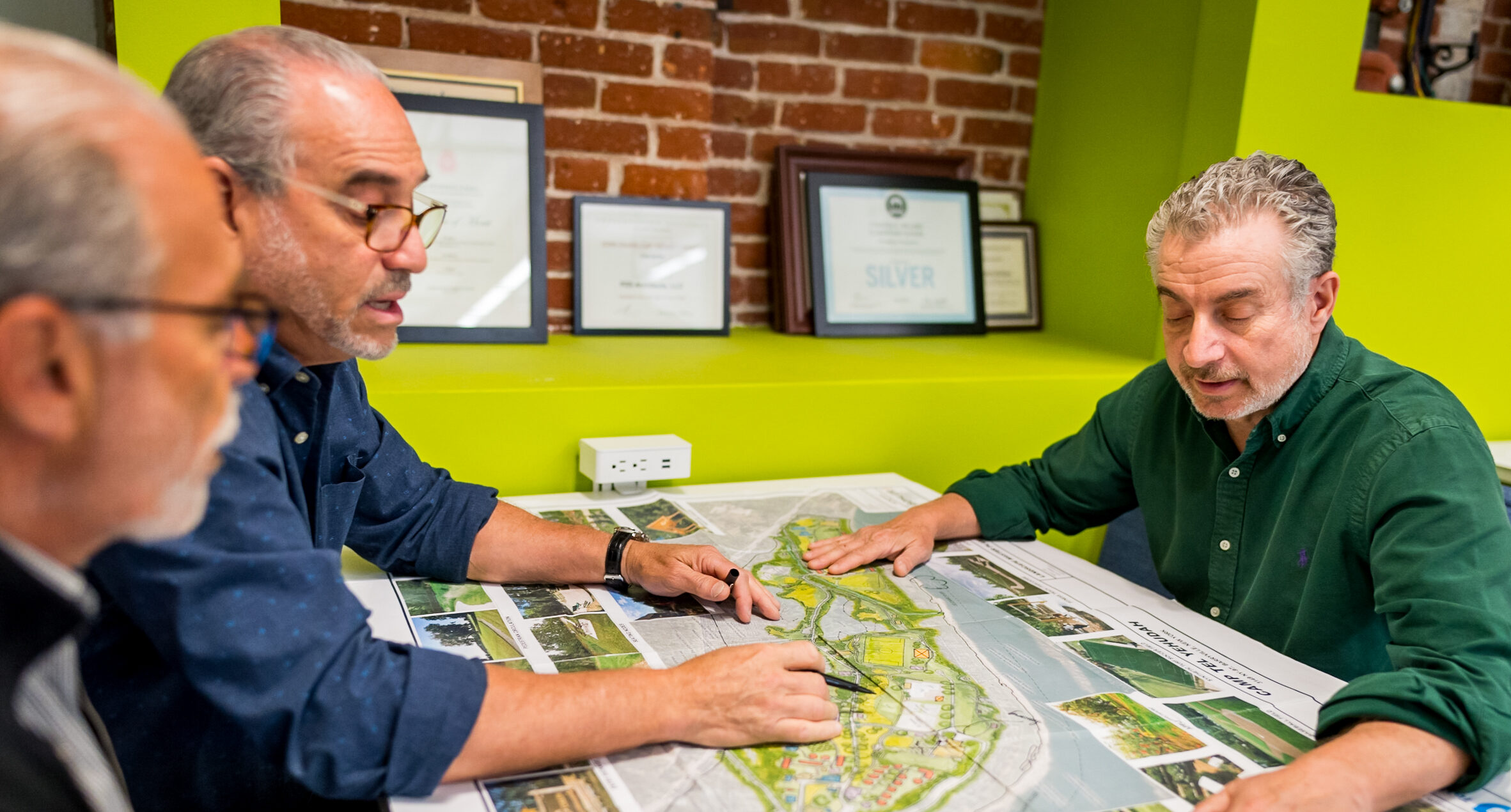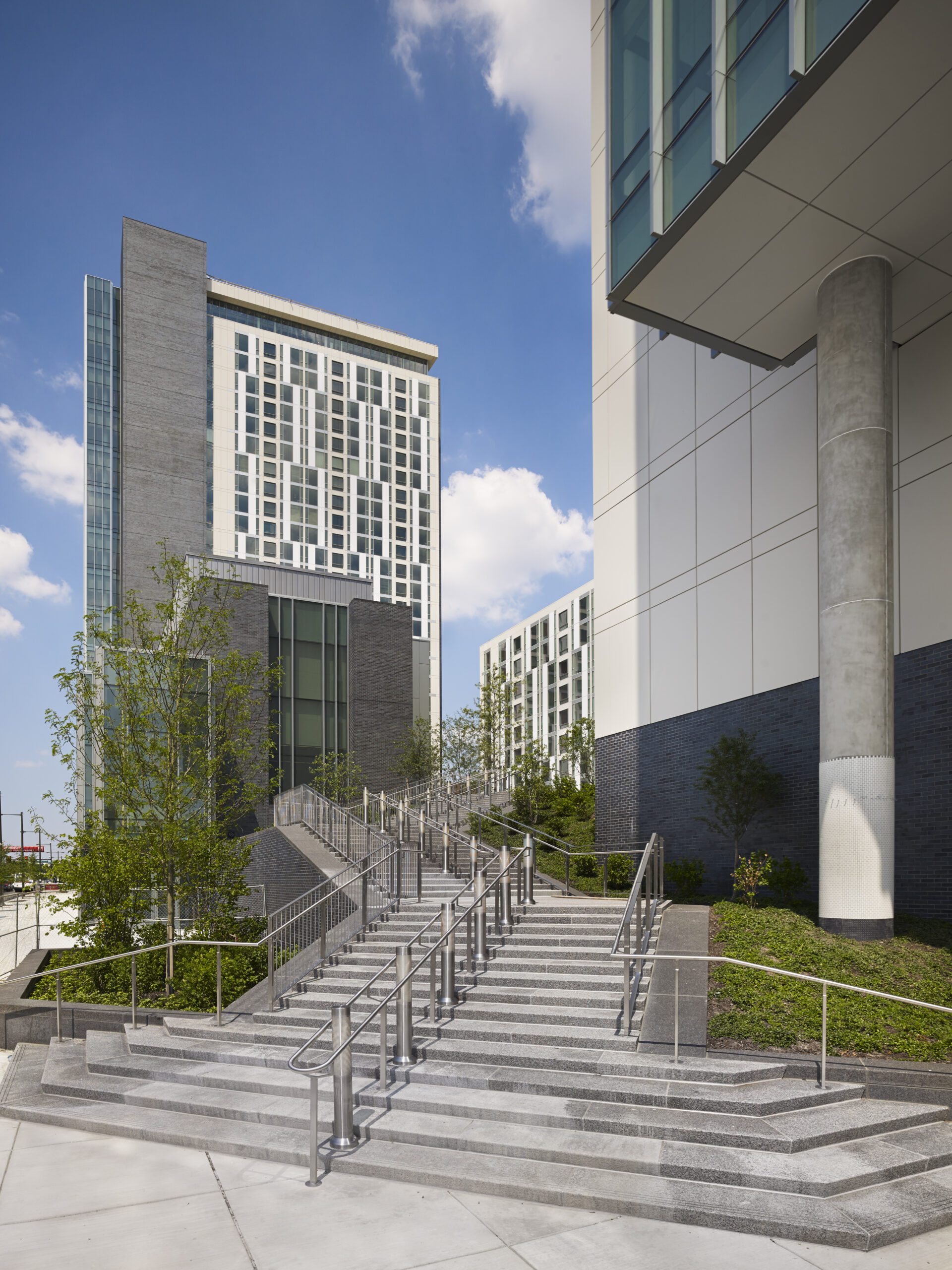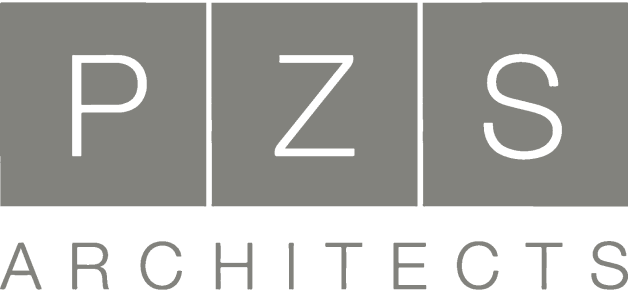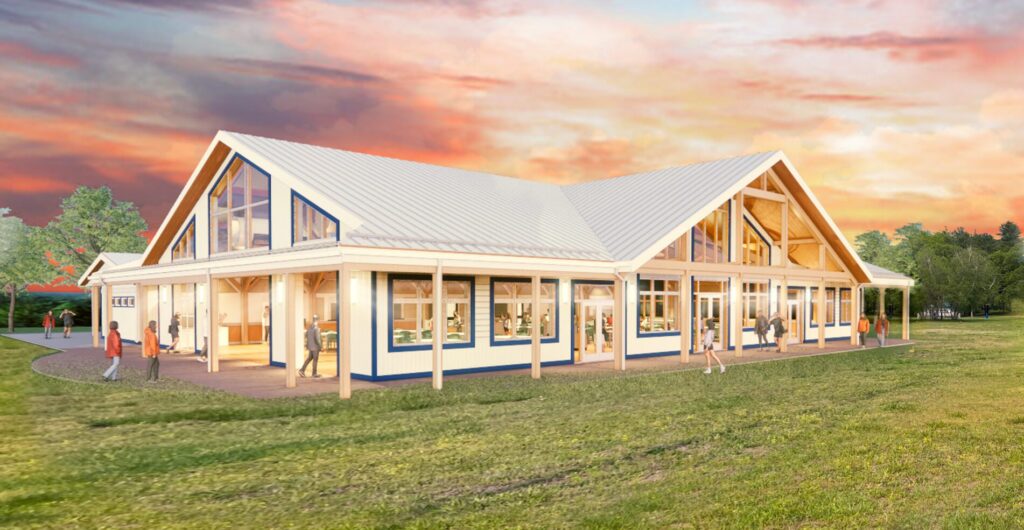
Site Master Planning in Philadelphia
Architectural Master Planning
The process of master planning in architecture involves creating a roadmap for the design and development of a large-scale project. It involves developing a comprehensive and cohesive plan for a site, campus, or entire community. To ensure success, master planning architects need a deep understanding of city, township, and county regulations and ordinances. The long-term goal of master planning is to create a cohesive and sustainable environment that fulfills the immediate needs of the client and that can adapt to changing needs and conditions over time.
Placemaking
For PZS Architects, master planning is about placemaking, which involves creating spaces that foster social interaction, engagement, and a connection to the community. PZS Architects focuses on master planning services that consider the needs of people and the environment, and that reflect the values and aspirations of the community. The ultimate goal in master planning is to create a space that is not just a collection of buildings outdoor gathering areas and recreation amenities, but a vibrant and sustainable community that people want to be a part of.

Master Planning & Sustainability
An important aspect of master planning is the preservation and enhancement of natural systems and resources. This involves working closely with specialists to understand the natural features and resources of a site and how they can be integrated into the design of a master plan. The long-term sustainability and resilience of a site must be taken into consideration, also taking into account potential impacts of climate change and other environmental factors.
Site Design
We design the outdoor spaces to complement the architecture and enhance the overall aesthetic of the site. We carefully consider natural and cultural elements to create functional, sustainable, and aesthetically pleasing outdoor environments. By working with the site’s natural conditions, we create outdoor spaces that are sustainable, resilient, and supportive of local ecosystems. The overall site design involves collaborating with several specialized consultants who provide specific expertise and insights into the site’s infrastructure, native foliage, wildlife habitats, and other considerations.
The master planning of the site also considers circulation patterns and accessibility to ensure that outdoor spaces are safe and easy to navigate. Sustainability is also a critical aspect of landscape architectural design. Outdoor spaces that are environmentally responsible and minimize their impact on natural resources may incorporate sustainable design features such as rain gardens, green roofs, and permeable paving materials. The master plan takes into account all aspects of the site’s design, including both its built and natural environments.

3D Modeling for Master Planning
Site master planning is an essential process for architects when designing large-scale building projects, such as commercial developments, projects for all types of academic clients, and other institutionional projects. In the 3D site modeling process, master planning architecture firms work with the Civil Engineer and Landscape Architect to create a comprehensive plan that addresses the site’s unique characteristics, such as topography, access, and utility systems. 3D modeling is a critical tool that helps master planning architecture firms visualize the site plan, identify potential design issues, and communicate the design concept to clients and stakeholders.
With 3D modeling, architects can create a virtual model of the site and experiment with different options, such as building placement, circulation patterns, and landscape design. In addition, 3D modeling can be used to create photorealistic renderings of the site plan, helping architects to communicate their design concepts to clients and stakeholders effectively. With photorealistic renderings, clients and stakeholders can visualize the final product and provide feedback or approval, allowing architects to refine the design and ensure that it meets their needs and expectations.





